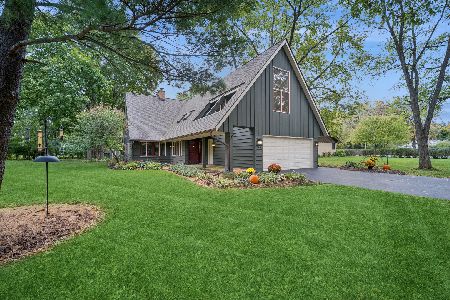353 Richmond Lane, Lakewood, Illinois 60014
$335,000
|
Sold
|
|
| Status: | Closed |
| Sqft: | 3,300 |
| Cost/Sqft: | $104 |
| Beds: | 4 |
| Baths: | 3 |
| Year Built: | 2000 |
| Property Taxes: | $10,462 |
| Days On Market: | 2515 |
| Lot Size: | 0,29 |
Description
Motivated Sellers ! This home is located in the highly desired Gates neighborhood with private beaches and boat launch rights! This custom-built home impresses with its landscaped yard. Enter into a two-story Great Room with large fireplace and wall-to-wall windows which overlook the private backyard. The open floor plan flows into the eat-in Kitchen which boasts 42" cabinets, large pantry, and center island. Just off the kitchen is a quaint Three Seasons Room perfect for morning coffee. The huge first floor master suite has cathedral ceilings,a large walk-in closet with custom organization shelving, and a private master bath with whirlpool tub and oversized separate shower. . The Upper level starts with an open Den/Reading loft. You will be impressed with the three oversized Bedrooms, all with walk-in closets. The Third Bedroom can be utilized as playroom, or second Family room. The home offers ample storage, dual zone heating, and A/C, and a Water Softener with Filter.
Property Specifics
| Single Family | |
| — | |
| Traditional | |
| 2000 | |
| None | |
| — | |
| No | |
| 0.29 |
| Mc Henry | |
| Country Club Addition | |
| 0 / Not Applicable | |
| None | |
| Private Well | |
| Public Sewer | |
| 10292336 | |
| 1801407007 |
Nearby Schools
| NAME: | DISTRICT: | DISTANCE: | |
|---|---|---|---|
|
Grade School
South Elementary School |
47 | — | |
|
Middle School
Richard F Bernotas Middle School |
47 | Not in DB | |
|
High School
Crystal Lake Central High School |
155 | Not in DB | |
Property History
| DATE: | EVENT: | PRICE: | SOURCE: |
|---|---|---|---|
| 29 May, 2019 | Sold | $335,000 | MRED MLS |
| 6 Apr, 2019 | Under contract | $344,000 | MRED MLS |
| 28 Feb, 2019 | Listed for sale | $344,000 | MRED MLS |
Room Specifics
Total Bedrooms: 4
Bedrooms Above Ground: 4
Bedrooms Below Ground: 0
Dimensions: —
Floor Type: Carpet
Dimensions: —
Floor Type: Carpet
Dimensions: —
Floor Type: Carpet
Full Bathrooms: 3
Bathroom Amenities: Whirlpool,Separate Shower,Double Sink
Bathroom in Basement: 0
Rooms: Loft,Mud Room,Screened Porch
Basement Description: Crawl
Other Specifics
| 2 | |
| Concrete Perimeter | |
| Asphalt | |
| Patio, Porch Screened | |
| — | |
| 75X170 | |
| Pull Down Stair | |
| Full | |
| Vaulted/Cathedral Ceilings, Hardwood Floors, First Floor Bedroom, First Floor Laundry, First Floor Full Bath | |
| Range, Microwave, Dishwasher, Washer, Dryer | |
| Not in DB | |
| Water Rights | |
| — | |
| — | |
| Gas Log, Gas Starter |
Tax History
| Year | Property Taxes |
|---|---|
| 2019 | $10,462 |
Contact Agent
Nearby Similar Homes
Nearby Sold Comparables
Contact Agent
Listing Provided By
Coldwell Banker The Real Estate Group





