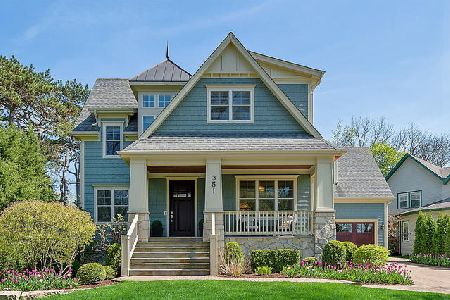353 Western Avenue, Clarendon Hills, Illinois 60514
$629,000
|
Sold
|
|
| Status: | Closed |
| Sqft: | 2,295 |
| Cost/Sqft: | $274 |
| Beds: | 4 |
| Baths: | 3 |
| Year Built: | 1940 |
| Property Taxes: | $11,324 |
| Days On Market: | 3521 |
| Lot Size: | 0,00 |
Description
Awesome Appeal and location! Four Bedroom two-story traditional home located perfectly in the heart of Clarendon Hills! Formal living room with wood burning fireplace/built-ins-Hardwood floors throughout-Formal dining room-Beautiful kitchen with hardwood, Cherry cabs, Granite, Stainless appliances, walk-in pantry and breakfast area-Open floor plan to family room with vaulted ceilings and opens to great back yard-First floor powder room-Four spacious bedrooms all up-Skylight-Master suite with Double closets, hardwood, skylight & vaulted ceiling- Master bath with separate shower/jet tub & double vanity-Main Bath up-Recreation room in basement along with storage and utility-2.5 attached garage-Large lot and short distance to town, schools and transportation! Addition to home added in 2004 added family room, kitchen, two bedrooms & bath. Hinsdale Central School District.
Property Specifics
| Single Family | |
| — | |
| Traditional | |
| 1940 | |
| Full | |
| — | |
| No | |
| — |
| Du Page | |
| — | |
| 0 / Not Applicable | |
| None | |
| Lake Michigan | |
| Public Sewer | |
| 09244924 | |
| 0910407001 |
Nearby Schools
| NAME: | DISTRICT: | DISTANCE: | |
|---|---|---|---|
|
Grade School
Walker Elementary School |
181 | — | |
|
Middle School
Clarendon Hills Middle School |
181 | Not in DB | |
|
High School
Hinsdale Central High School |
86 | Not in DB | |
Property History
| DATE: | EVENT: | PRICE: | SOURCE: |
|---|---|---|---|
| 5 Jul, 2016 | Sold | $629,000 | MRED MLS |
| 4 Jun, 2016 | Under contract | $629,000 | MRED MLS |
| 2 Jun, 2016 | Listed for sale | $629,000 | MRED MLS |
Room Specifics
Total Bedrooms: 4
Bedrooms Above Ground: 4
Bedrooms Below Ground: 0
Dimensions: —
Floor Type: Hardwood
Dimensions: —
Floor Type: Hardwood
Dimensions: —
Floor Type: Hardwood
Full Bathrooms: 3
Bathroom Amenities: Separate Shower,Double Sink
Bathroom in Basement: 0
Rooms: Recreation Room,Foyer
Basement Description: Finished
Other Specifics
| 2 | |
| Concrete Perimeter | |
| Asphalt | |
| Deck, Patio | |
| Irregular Lot | |
| 113 X 184 X 136 | |
| — | |
| Full | |
| Vaulted/Cathedral Ceilings, Skylight(s), Hardwood Floors | |
| Range, Dishwasher, Refrigerator, Washer, Dryer, Disposal | |
| Not in DB | |
| Sidewalks, Street Lights, Street Paved | |
| — | |
| — | |
| Wood Burning |
Tax History
| Year | Property Taxes |
|---|---|
| 2016 | $11,324 |
Contact Agent
Nearby Similar Homes
Nearby Sold Comparables
Contact Agent
Listing Provided By
Coldwell Banker Residential RE










