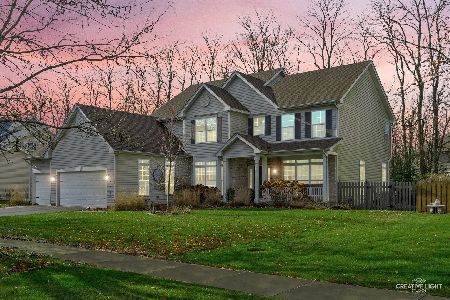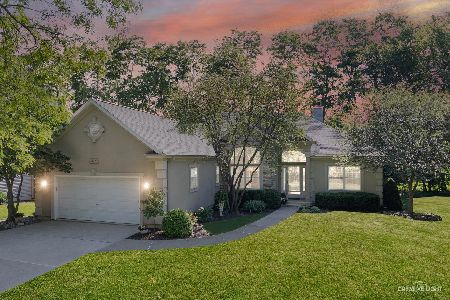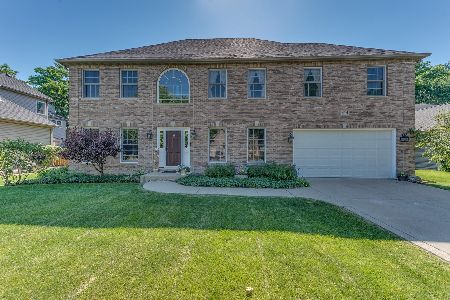353 Whitewater Lane, Oswego, Illinois 60543
$256,000
|
Sold
|
|
| Status: | Closed |
| Sqft: | 2,961 |
| Cost/Sqft: | $89 |
| Beds: | 4 |
| Baths: | 4 |
| Year Built: | 2001 |
| Property Taxes: | $9,509 |
| Days On Market: | 2652 |
| Lot Size: | 0,26 |
Description
MOTIVATED SELLER! Your dream home awaits you in sought after River Run estates in Oswego! Beautiful & spacious 5 Bedroom home w/ 3 car attached garage & finished basement located on a quiet cul-de-sac! Features include hardwood flooring throughout the main level, 2 story family room w/ fireplace, kitchen w/ center island & pantry, finished basement w/ bedroom, full bath with jacuzzi tub, & rec room w/ pool table included, main level office, and concrete patio in the exterior for your enjoyment! Second level offers 4 large bedrooms plus a loft overlooking the family room- great place for a second office. Master bedroom offers vaulted ceilings and private bath w/ dual sinks and separate shower PLUS a walk in closet- truly everything you need~ So much has been done for you including New Roof 2018, New Water Heater in 2017, New A/C in 2017, and basement waterproofing done by Permaseal with a warranty. Walk to Oswego Village Square park, Washington Park, Fox River, or downtown Oswego!
Property Specifics
| Single Family | |
| — | |
| — | |
| 2001 | |
| Full | |
| — | |
| No | |
| 0.26 |
| Kendall | |
| River Run | |
| 250 / Annual | |
| Other | |
| Public | |
| Public Sewer | |
| 10118688 | |
| 0318121027 |
Nearby Schools
| NAME: | DISTRICT: | DISTANCE: | |
|---|---|---|---|
|
Grade School
Fox Chase Elementary School |
308 | — | |
|
Middle School
Thompson Junior High School |
308 | Not in DB | |
|
High School
Oswego High School |
308 | Not in DB | |
Property History
| DATE: | EVENT: | PRICE: | SOURCE: |
|---|---|---|---|
| 23 Oct, 2009 | Sold | $288,000 | MRED MLS |
| 20 Sep, 2009 | Under contract | $288,000 | MRED MLS |
| 25 Aug, 2009 | Listed for sale | $288,000 | MRED MLS |
| 11 Jan, 2019 | Sold | $256,000 | MRED MLS |
| 20 Nov, 2018 | Under contract | $265,000 | MRED MLS |
| 22 Oct, 2018 | Listed for sale | $265,000 | MRED MLS |
Room Specifics
Total Bedrooms: 5
Bedrooms Above Ground: 4
Bedrooms Below Ground: 1
Dimensions: —
Floor Type: Carpet
Dimensions: —
Floor Type: Carpet
Dimensions: —
Floor Type: Carpet
Dimensions: —
Floor Type: —
Full Bathrooms: 4
Bathroom Amenities: Whirlpool,Separate Shower,Double Sink
Bathroom in Basement: 1
Rooms: Office,Loft,Bedroom 5,Recreation Room,Storage
Basement Description: Finished
Other Specifics
| 3 | |
| — | |
| — | |
| Patio, Storms/Screens | |
| — | |
| 11500 SQ FT | |
| Unfinished | |
| Full | |
| Vaulted/Cathedral Ceilings, First Floor Laundry | |
| Range, Microwave, Dishwasher, Refrigerator, Washer, Dryer | |
| Not in DB | |
| Sidewalks, Street Lights, Street Paved | |
| — | |
| — | |
| Wood Burning, Gas Starter |
Tax History
| Year | Property Taxes |
|---|---|
| 2009 | $8,489 |
| 2019 | $9,509 |
Contact Agent
Nearby Similar Homes
Nearby Sold Comparables
Contact Agent
Listing Provided By
Keller Williams Infinity












