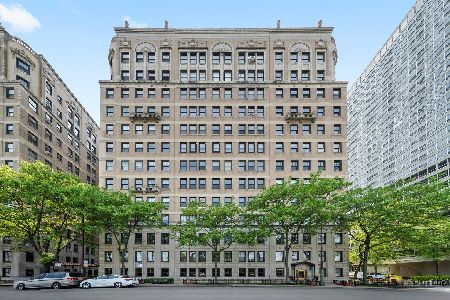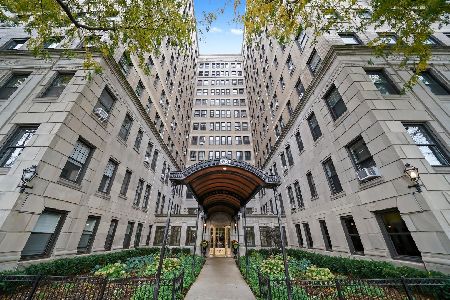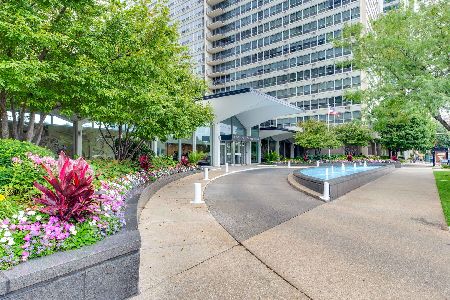3530 Lake Shore Drive, Lake View, Chicago, Illinois 60657
$765,000
|
Sold
|
|
| Status: | Closed |
| Sqft: | 2,400 |
| Cost/Sqft: | $327 |
| Beds: | 4 |
| Baths: | 2 |
| Year Built: | 1922 |
| Property Taxes: | $11,100 |
| Days On Market: | 298 |
| Lot Size: | 0,00 |
Description
****OH cancelled, offer accepted. Welcome to this meticulously renovated 4-bedroom, 2-bathroom condo in a timeless Beaux-Arts building designed by the renowned architectural firm, Rissman & Hirschfield. Offering 2400 square feet of grand living space, this exceptional residence combines vintage elegance with modern luxury. Enjoy the privacy of just 2 units per floor, creating a serene and intimate living experience. As you enter, the grand gallery foyer sets the tone for the sophisticated interiors, guiding you into the expansive living room. Highlighted by an ornate fireplace mantel, crown and picture molding, and stunning panoramic views of the park, harbor, and lake, the space is truly a showstopper. French doors open to a versatile study or bedroom, featuring custom built-ins and offering the option to personalize it to your needs. The pristine Jack & Jill bathroom, showcasing classic subway tile and marble accents, connects to the spacious second bedroom. The generous primary suite is a sanctuary of comfort, with elegant shutters and an en-suite bathroom complete with a separate tub, walk-in shower, and classic finishes. The chef's kitchen is a dream, with professional-grade appliances including Wolfe and Viking, Habersham cabinetry, quartzite countertops, a separate beverage refrigerator, and under-cabinet lighting. The adjoining formal dining room is perfect for intimate gatherings and entertaining guests. A flexible fourth bedroom or office features custom built-in bookcases and a window seat-ideal for relaxing, reading, or fully transforming into a fourth bedroom. Additional highlights include a full laundry room/butler's pantry with a basin sink, hardwood floors throughout, professionally organized closets, and newer windows. Every room, except the kitchen, offers breathtaking lake views, bringing nature and light into your home. Enjoy modern comforts with the Space Pac central air conditioning (replaced in 2024) and radiator heat. The building offers 24/7 maintenance, secure entry with smart features, a gym, coin-operated laundry room, receiving/package room, private storage locker, bike room, and a loading dock with a freight elevator. A basic RCN cable package is included, and ample rental parking options are available nearby. Set in a prime location just moments from dining, Whole Foods, boutique shops, the lakefront trail, LSD express bus, and more, this is refined, vintage elegance at its best. Don't miss the opportunity to own this extraordinary condo, where charm, luxury, and breathtaking views meet in perfect harmony.
Property Specifics
| Condos/Townhomes | |
| 12 | |
| — | |
| 1922 | |
| — | |
| — | |
| Yes | |
| — |
| Cook | |
| — | |
| 2172 / Monthly | |
| — | |
| — | |
| — | |
| 12328392 | |
| 14211120121065 |
Nearby Schools
| NAME: | DISTRICT: | DISTANCE: | |
|---|---|---|---|
|
Grade School
Nettelhorst Elementary School |
299 | — | |
|
Middle School
Nettelhorst Elementary School |
299 | Not in DB | |
|
High School
Lake View High School |
299 | Not in DB | |
Property History
| DATE: | EVENT: | PRICE: | SOURCE: |
|---|---|---|---|
| 2 Jul, 2009 | Sold | $597,000 | MRED MLS |
| 9 Mar, 2009 | Under contract | $599,000 | MRED MLS |
| 19 Feb, 2009 | Listed for sale | $599,000 | MRED MLS |
| 2 Aug, 2016 | Sold | $715,000 | MRED MLS |
| 12 Jul, 2016 | Under contract | $750,000 | MRED MLS |
| 13 Jun, 2016 | Listed for sale | $750,000 | MRED MLS |
| 15 Apr, 2019 | Sold | $679,000 | MRED MLS |
| 23 Jan, 2019 | Under contract | $695,000 | MRED MLS |
| — | Last price change | $730,000 | MRED MLS |
| 30 Jul, 2018 | Listed for sale | $765,000 | MRED MLS |
| 7 May, 2025 | Sold | $765,000 | MRED MLS |
| 5 Apr, 2025 | Under contract | $785,000 | MRED MLS |
| 3 Apr, 2025 | Listed for sale | $785,000 | MRED MLS |
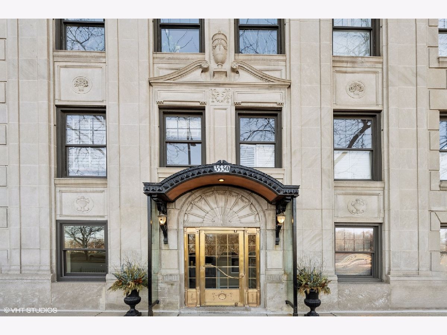
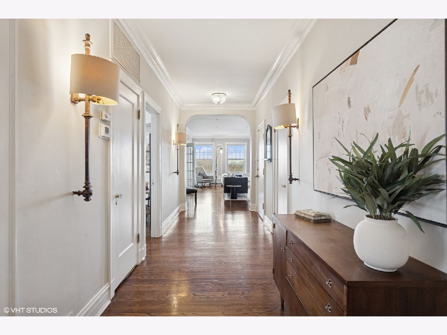
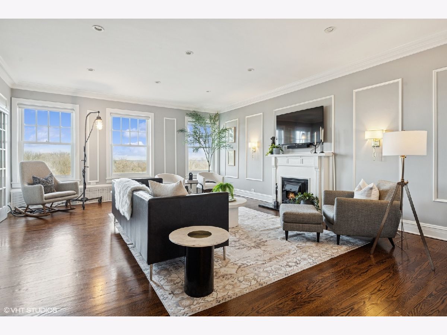
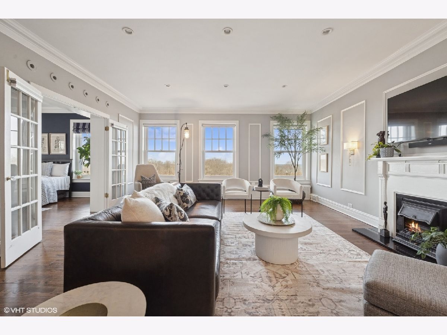
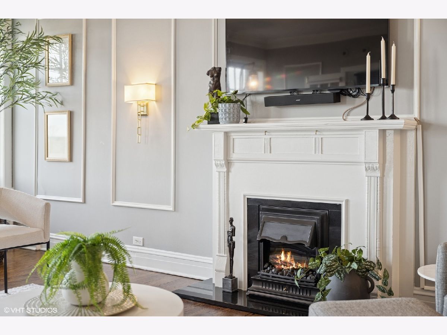
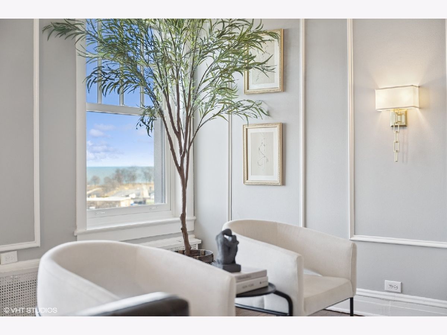
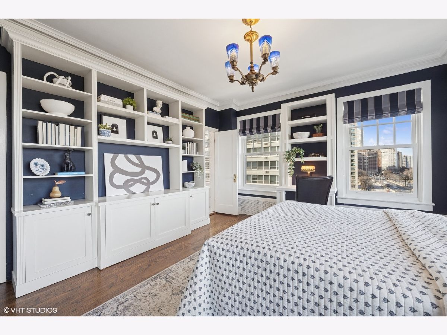
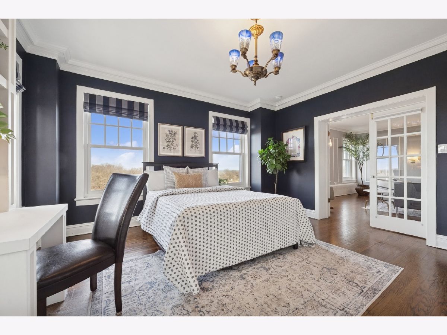
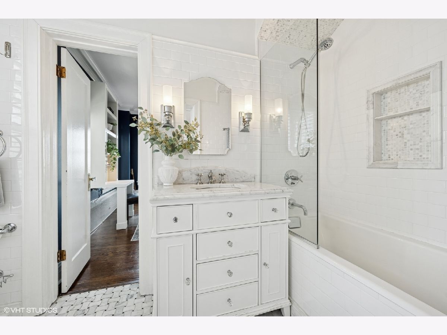
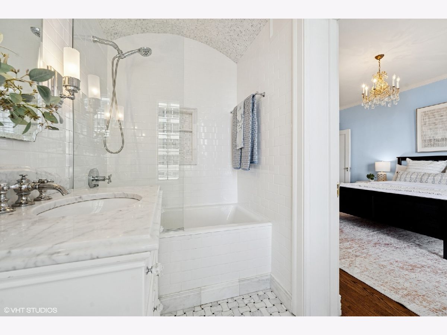
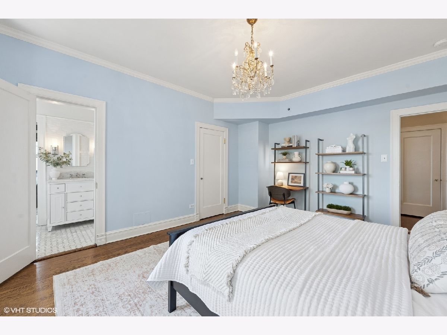
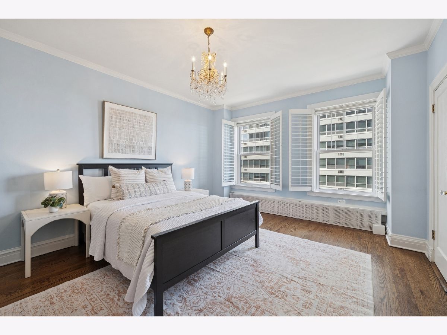
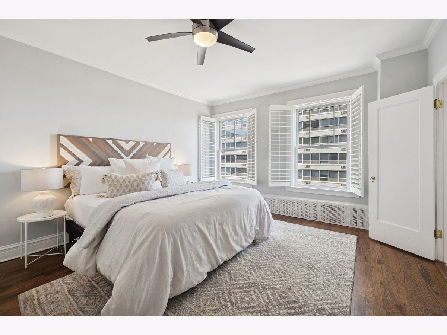
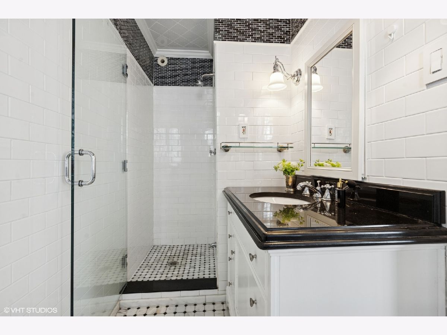
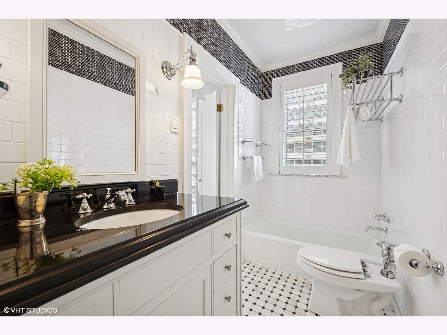
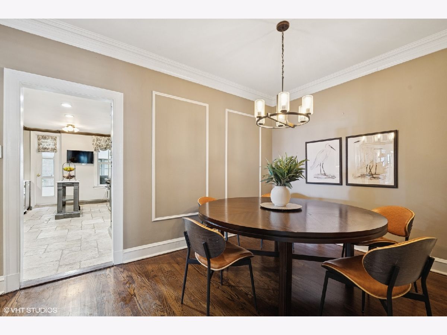
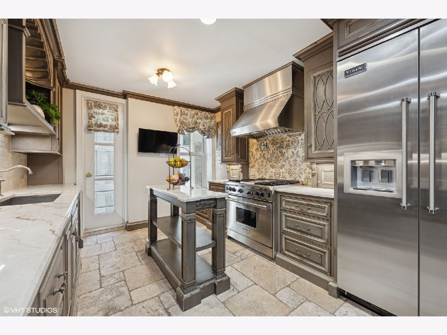
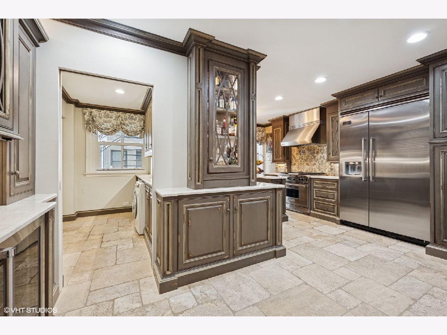
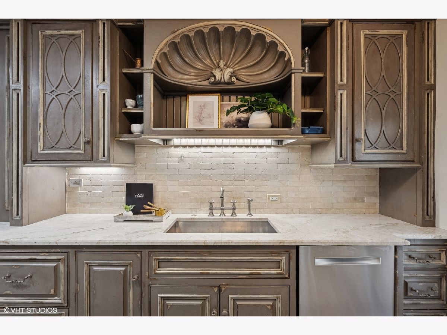
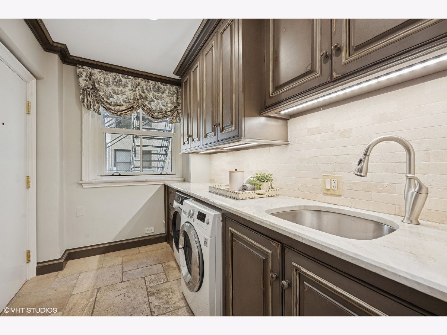
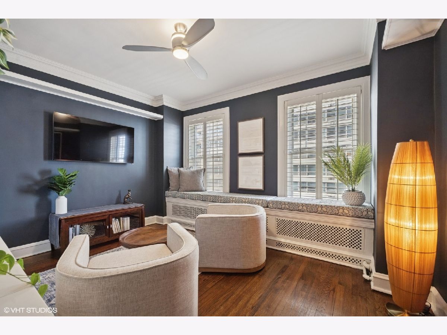
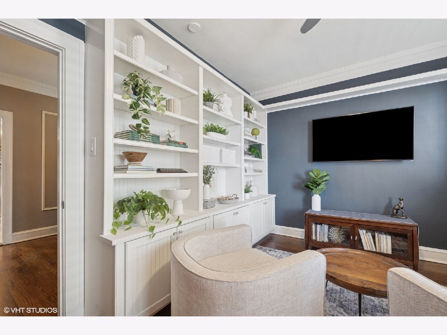
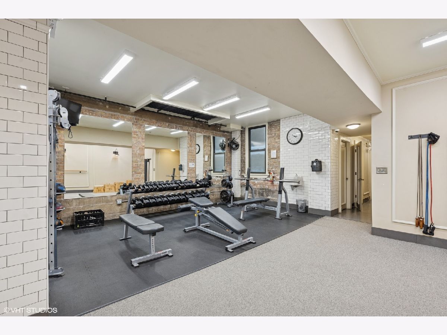
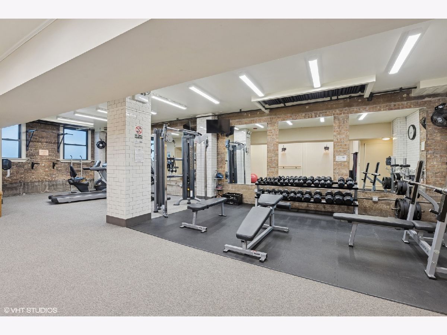
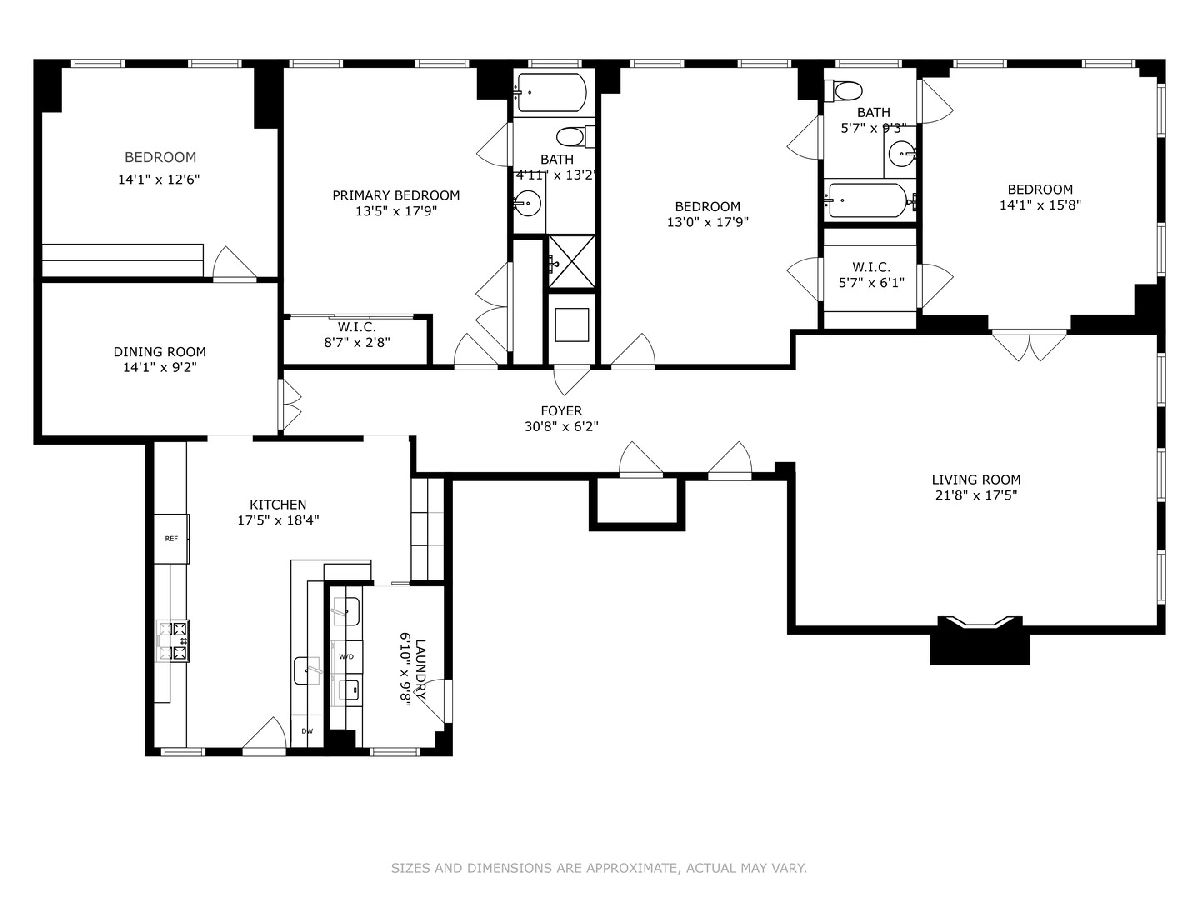
Room Specifics
Total Bedrooms: 4
Bedrooms Above Ground: 4
Bedrooms Below Ground: 0
Dimensions: —
Floor Type: —
Dimensions: —
Floor Type: —
Dimensions: —
Floor Type: —
Full Bathrooms: 2
Bathroom Amenities: Separate Shower
Bathroom in Basement: 0
Rooms: —
Basement Description: —
Other Specifics
| 1 | |
| — | |
| — | |
| — | |
| — | |
| COMMON | |
| — | |
| — | |
| — | |
| — | |
| Not in DB | |
| — | |
| — | |
| — | |
| — |
Tax History
| Year | Property Taxes |
|---|---|
| 2009 | $6,591 |
| 2016 | $7,073 |
| 2019 | $8,380 |
| 2025 | $11,100 |
Contact Agent
Nearby Similar Homes
Nearby Sold Comparables
Contact Agent
Listing Provided By
Compass

