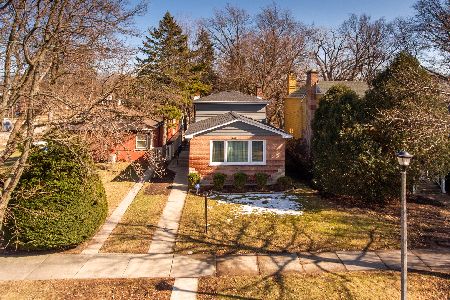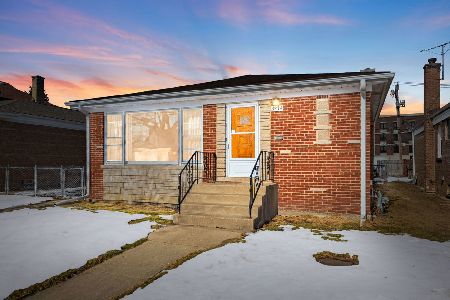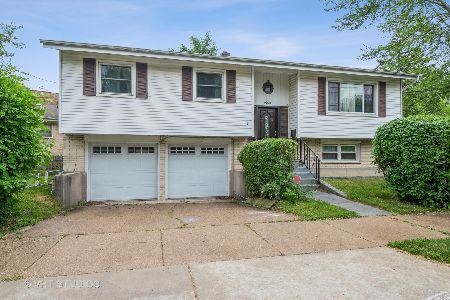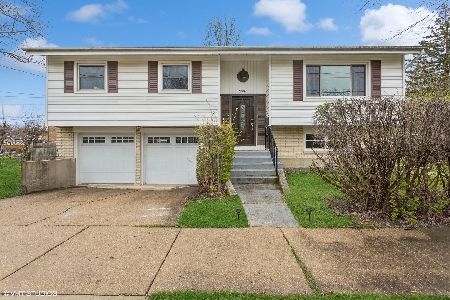3530 Lake Street, Evanston, Illinois 60203
$405,000
|
Sold
|
|
| Status: | Closed |
| Sqft: | 0 |
| Cost/Sqft: | — |
| Beds: | 3 |
| Baths: | 2 |
| Year Built: | 1963 |
| Property Taxes: | $7,056 |
| Days On Market: | 1272 |
| Lot Size: | 0,00 |
Description
Evanston schools and Skokie public services? The BEST of both worlds! This spacious Skevanston split level has been deeply loved and well maintained by it's long time owners. Open the front door to find a large coat closet and quiant entryway which leads into the generously sized living and dining rooms that are flooded with light. Nicely sized kitchen offers an abundance of cabinet space and sight lines to the dining area. Upstairs, you will find three nicely sized bedrooms with ample closet space as well as a large shared bath with double vanity and jacuzzi tub. Finished lower level has endless possibilities- as a huge family room, play room, office or teenager hang out! Second full bathroom in lower level. Utility room offers an abundance of storage space. Private backyard is the perfect size for barbecues, gatherings or a quiet evening at home. Two and a half car garage. Neighborhood highlights include three walkable playgrounds and parks, Skokie Bookmobile right down the street at Timber Ridge Park on Tuesday evenings, Skevanston's famous Fourth of July bike parade and festival and much, much more. While this home has been well maintained by long time owners, the property will be conveyed "as is."
Property Specifics
| Single Family | |
| — | |
| — | |
| 1963 | |
| — | |
| — | |
| No | |
| — |
| Cook | |
| — | |
| — / Not Applicable | |
| — | |
| — | |
| — | |
| 11618266 | |
| 10144100090000 |
Nearby Schools
| NAME: | DISTRICT: | DISTANCE: | |
|---|---|---|---|
|
Grade School
Walker Elementary School |
65 | — | |
|
Middle School
Chute Middle School |
65 | Not in DB | |
|
High School
Evanston Twp High School |
202 | Not in DB | |
Property History
| DATE: | EVENT: | PRICE: | SOURCE: |
|---|---|---|---|
| 11 Oct, 2022 | Sold | $405,000 | MRED MLS |
| 10 Sep, 2022 | Under contract | $409,000 | MRED MLS |
| 6 Sep, 2022 | Listed for sale | $409,000 | MRED MLS |
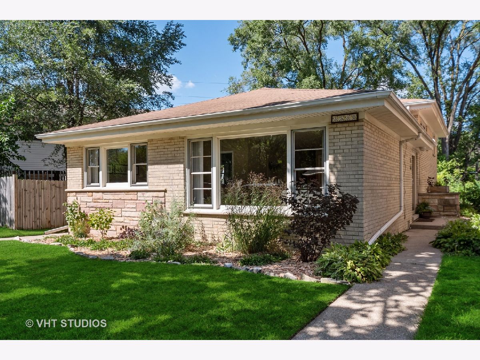
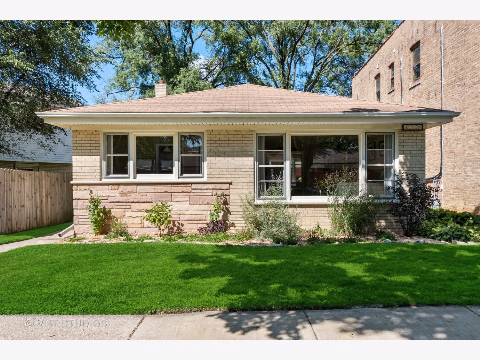
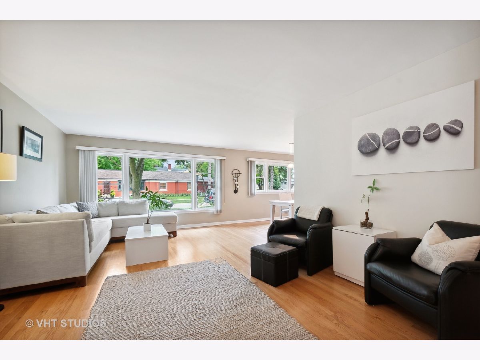
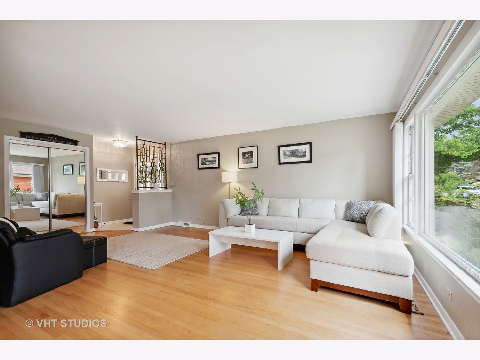
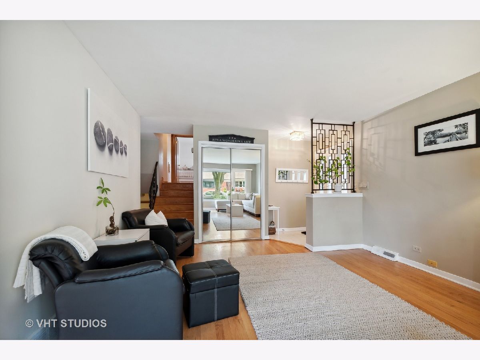
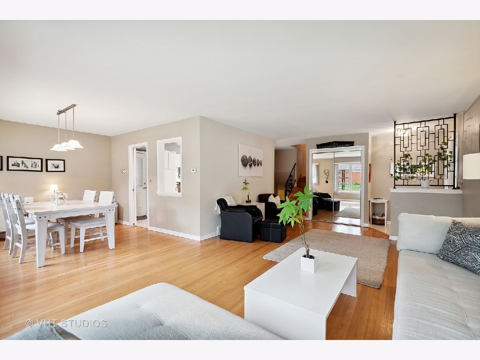
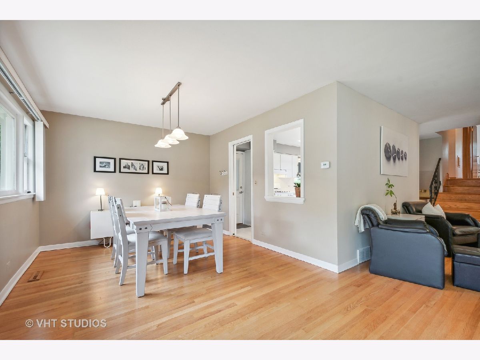
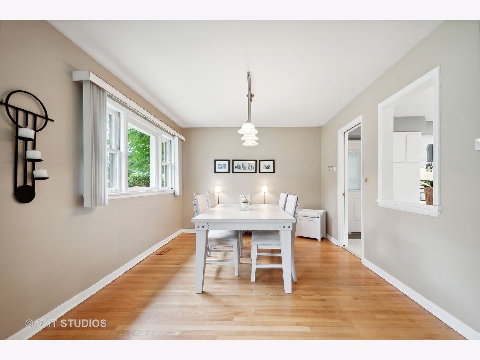
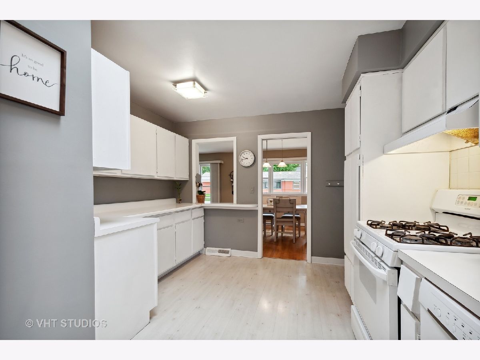
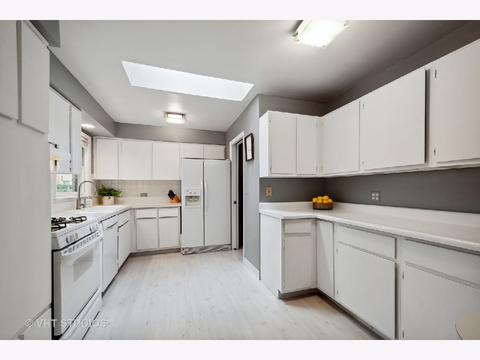
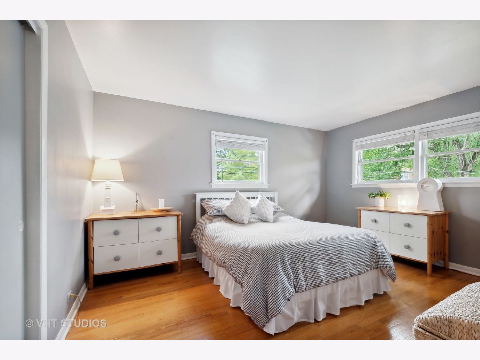
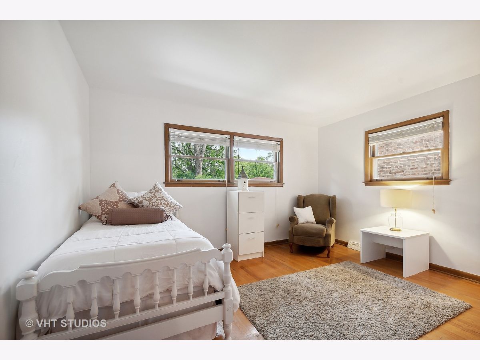
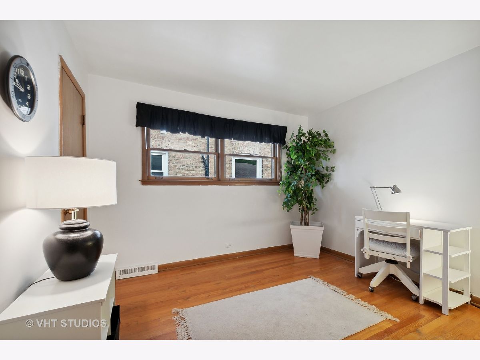
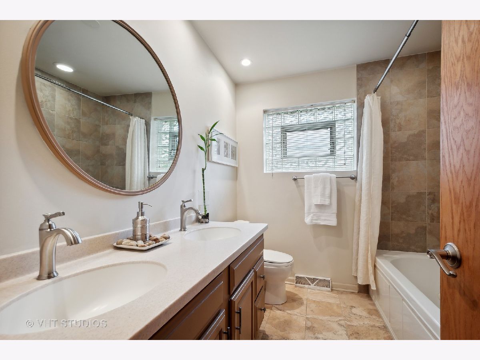
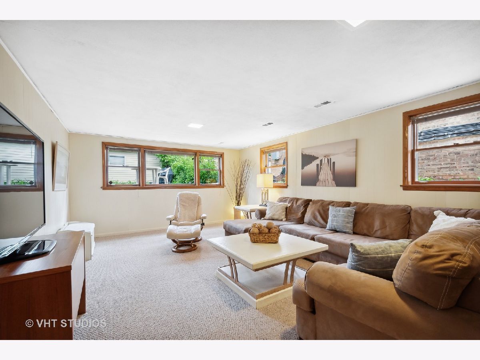
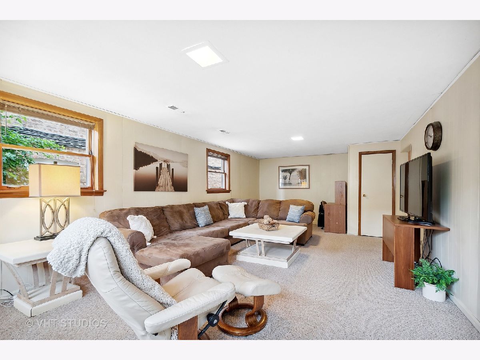
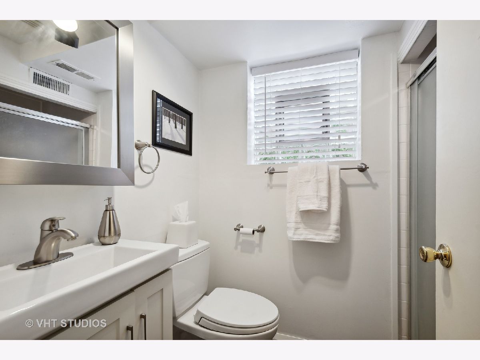
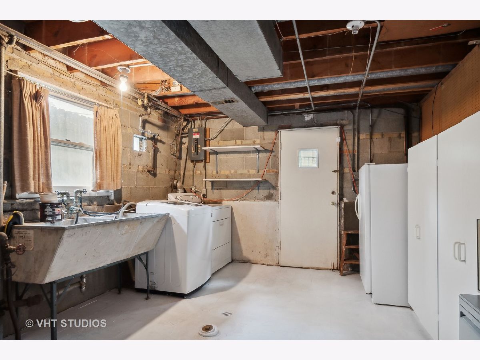
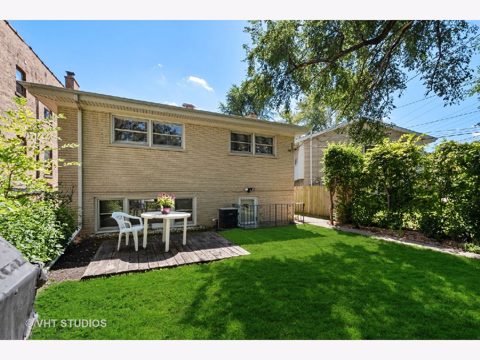
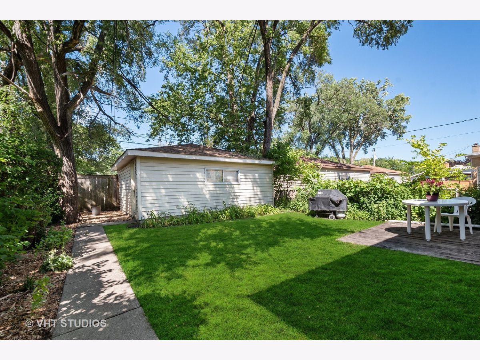
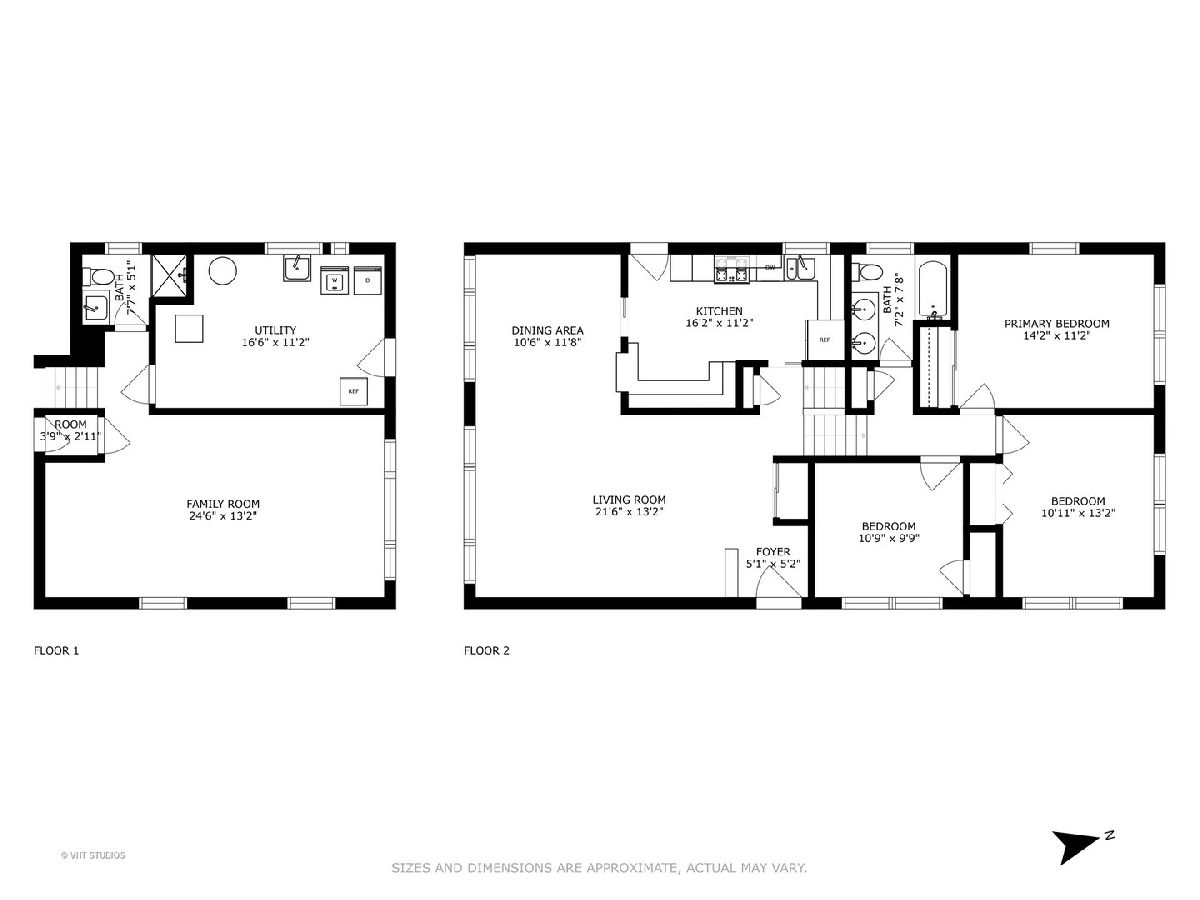
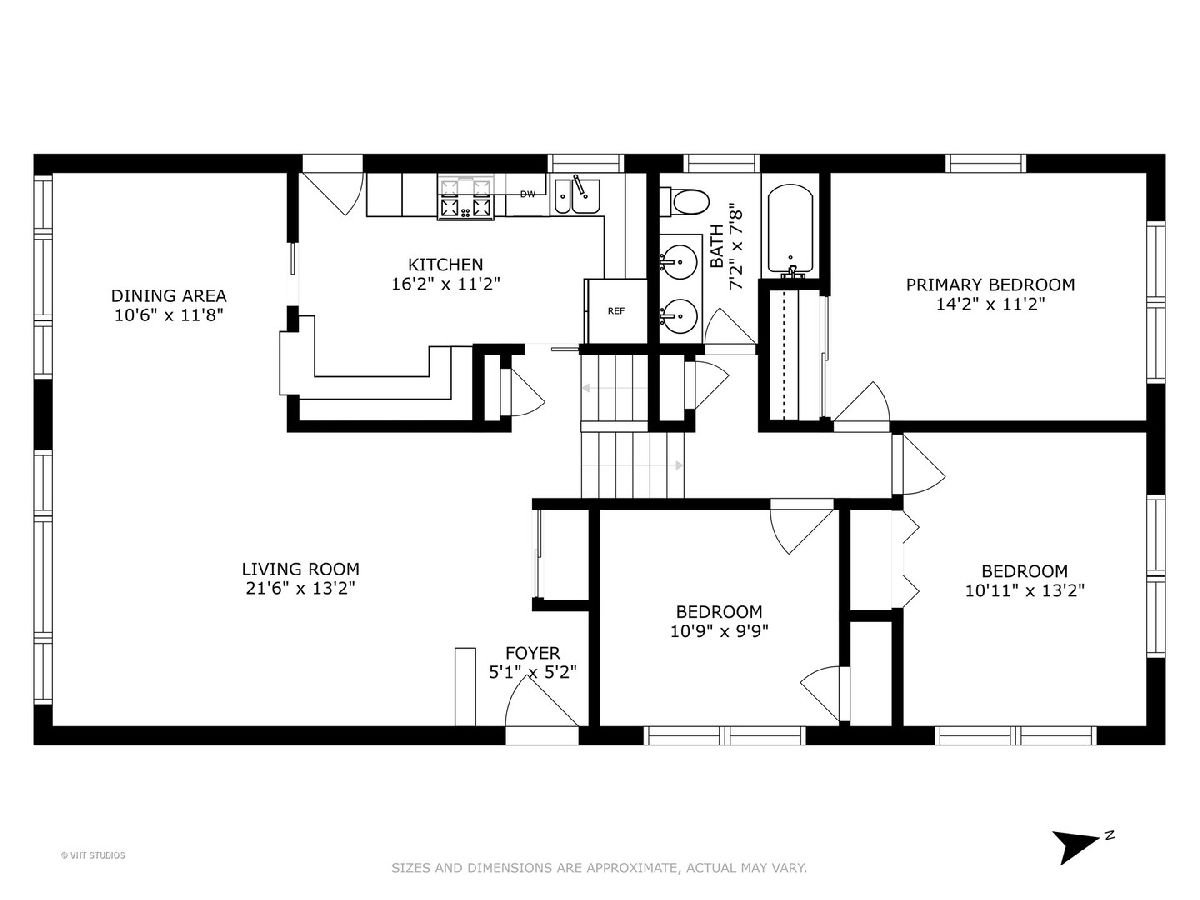
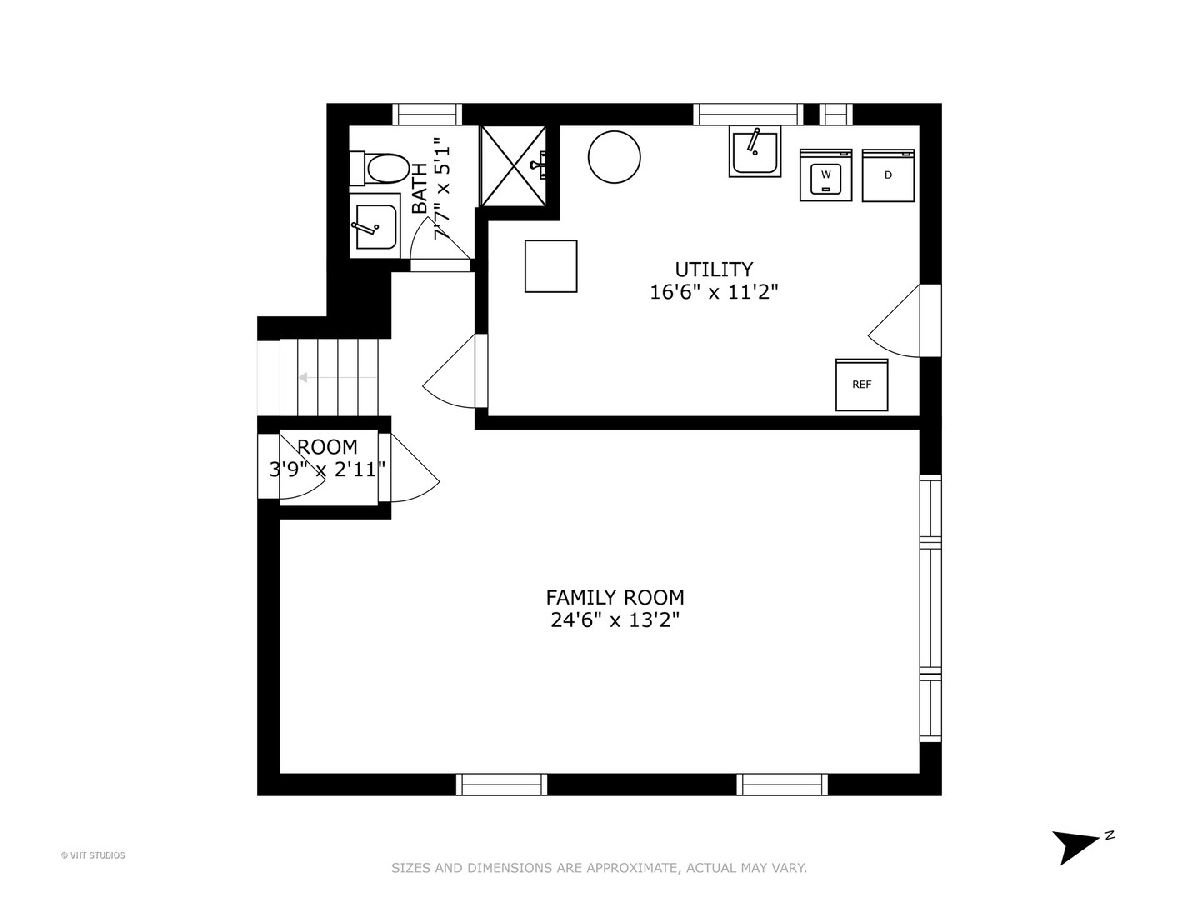
Room Specifics
Total Bedrooms: 3
Bedrooms Above Ground: 3
Bedrooms Below Ground: 0
Dimensions: —
Floor Type: —
Dimensions: —
Floor Type: —
Full Bathrooms: 2
Bathroom Amenities: Whirlpool
Bathroom in Basement: 1
Rooms: —
Basement Description: Finished
Other Specifics
| 2 | |
| — | |
| Off Alley | |
| — | |
| — | |
| 124X35 | |
| — | |
| — | |
| — | |
| — | |
| Not in DB | |
| — | |
| — | |
| — | |
| — |
Tax History
| Year | Property Taxes |
|---|---|
| 2022 | $7,056 |
Contact Agent
Nearby Similar Homes
Nearby Sold Comparables
Contact Agent
Listing Provided By
Baird & Warner

