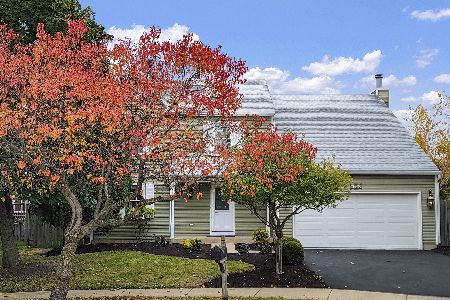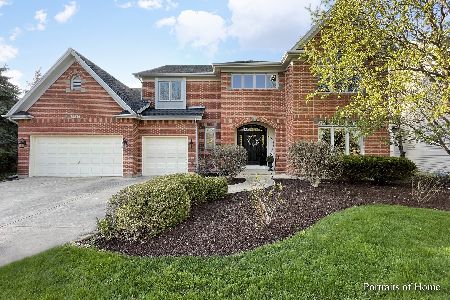3530 Monarch Circle, Naperville, Illinois 60564
$450,000
|
Sold
|
|
| Status: | Closed |
| Sqft: | 3,670 |
| Cost/Sqft: | $128 |
| Beds: | 4 |
| Baths: | 3 |
| Year Built: | 1993 |
| Property Taxes: | $12,640 |
| Days On Market: | 4574 |
| Lot Size: | 0,27 |
Description
Delightful home in White Eagle. Lots of light from the Four Seasons glass sunroom streams in Family room and kitchen. Formal living and dining rooms. 9Ft ceilings on first floor. Den with built in bookcases. Updated kitchen with granite counters & SS appliances. Huge master suite with cath. ceiling. Updated baths. Finished basement. Professionally landscaped yard with patio. New roof(2012), new A/C & furnace (2012).
Property Specifics
| Single Family | |
| — | |
| Traditional | |
| 1993 | |
| Full | |
| — | |
| No | |
| 0.27 |
| Du Page | |
| White Eagle | |
| 0 / Not Applicable | |
| None | |
| Public | |
| Public Sewer | |
| 08392674 | |
| 0732402011 |
Nearby Schools
| NAME: | DISTRICT: | DISTANCE: | |
|---|---|---|---|
|
Grade School
White Eagle Elementary School |
204 | — | |
|
Middle School
Still Middle School |
204 | Not in DB | |
|
High School
Waubonsie Valley High School |
204 | Not in DB | |
Property History
| DATE: | EVENT: | PRICE: | SOURCE: |
|---|---|---|---|
| 5 Sep, 2013 | Sold | $450,000 | MRED MLS |
| 23 Jul, 2013 | Under contract | $468,000 | MRED MLS |
| — | Last price change | $479,900 | MRED MLS |
| 12 Jul, 2013 | Listed for sale | $479,900 | MRED MLS |
| 12 Aug, 2020 | Under contract | $0 | MRED MLS |
| 12 May, 2020 | Listed for sale | $0 | MRED MLS |
| 9 Jul, 2021 | Under contract | $0 | MRED MLS |
| 2 Jul, 2021 | Listed for sale | $0 | MRED MLS |
| 15 Aug, 2022 | Under contract | $0 | MRED MLS |
| 19 Jul, 2022 | Listed for sale | $0 | MRED MLS |
| 5 Jul, 2024 | Under contract | $0 | MRED MLS |
| 31 May, 2024 | Listed for sale | $0 | MRED MLS |
Room Specifics
Total Bedrooms: 4
Bedrooms Above Ground: 4
Bedrooms Below Ground: 0
Dimensions: —
Floor Type: Carpet
Dimensions: —
Floor Type: Carpet
Dimensions: —
Floor Type: Carpet
Full Bathrooms: 3
Bathroom Amenities: Separate Shower,Double Sink,Garden Tub
Bathroom in Basement: 0
Rooms: Den,Game Room,Recreation Room,Heated Sun Room,Utility Room-Lower Level,Workshop
Basement Description: Partially Finished
Other Specifics
| 2 | |
| — | |
| Concrete | |
| Stamped Concrete Patio | |
| — | |
| 72 X 130 X 100 X 151 | |
| — | |
| Full | |
| Vaulted/Cathedral Ceilings, Skylight(s), Hardwood Floors, First Floor Laundry | |
| Microwave, Dishwasher, Refrigerator, Washer, Dryer, Disposal, Stainless Steel Appliance(s) | |
| Not in DB | |
| Clubhouse, Pool, Tennis Courts, Sidewalks | |
| — | |
| — | |
| Gas Log |
Tax History
| Year | Property Taxes |
|---|---|
| 2013 | $12,640 |
Contact Agent
Nearby Similar Homes
Nearby Sold Comparables
Contact Agent
Listing Provided By
Baird & Warner











