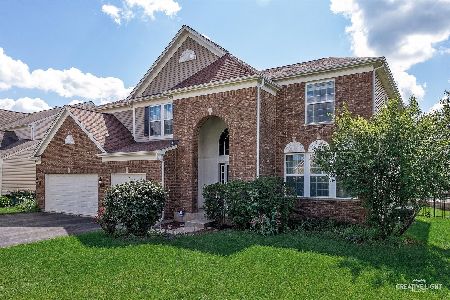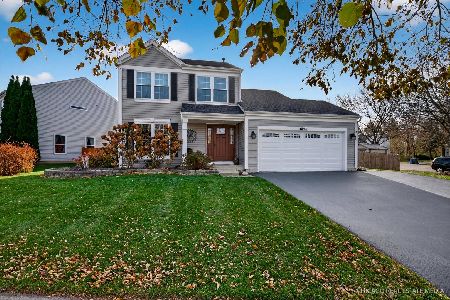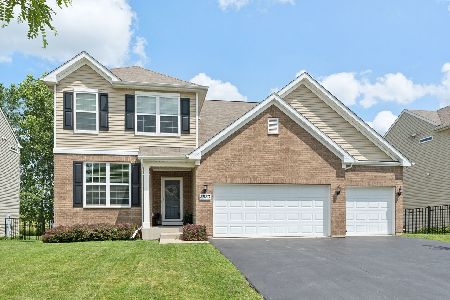3531 Crestwood Lane, Carpentersville, Illinois 60110
$450,000
|
Sold
|
|
| Status: | Closed |
| Sqft: | 2,458 |
| Cost/Sqft: | $179 |
| Beds: | 4 |
| Baths: | 3 |
| Year Built: | 2014 |
| Property Taxes: | $8,502 |
| Days On Market: | 1017 |
| Lot Size: | 0,27 |
Description
UPDATED 4-Bedroom Home with 3-Car Tandem Garage! This Winchester Glen home has been so well-cared for and it shows! Almost 2500 Sq Ft of really well-designed living space... 4 Bedrooms, 2.1 Baths, Upstairs *Loft* and Full Basement with a rough-in for a future bath! Great touches throughout this home... Extra woodwork on the main level baseboards, newly updated powder bathroom, and wainscot look in the dining room give this home some WOW factor! The mudroom just off the 3-car garage offers a perfect space to kick your shoes off and start to unwind... Open floorplan, the kitchen is really nicely done with white cabinets & crown molding, updated granite countertops, upgraded stainless appliances (not the standard builder grade!), pendant lighting... and the pantry update with built in shelving is incredible! Desk/Planning area just off the kitchen (maybe a future butler's pantry/wine fridge?) The cozy family room has a low-maintenance energy-efficient gas fireplace, perfect to enjoy on movie nights. 9-ft ceilings on the main level. Smart-switches allow you to program lighting as you'd like! Hardwood floors were recently installed & refinished... Upstairs offers 4 Bedrooms, and a loft... which could make for a nice office or play area! Jack & Jill bath was recently updated with new tile flooring, updated vanity, lighting, countertops & fixtures... The owner's suite has a big walk-in closet, shower, soaking tub, and separate sinks in the spacious bathroom. Tray ceilings. After you're done touring the inside of the home, check out the yard. Big corner lot with two tiered patio! The owners took meticulous care of the landscaping! You won't see much street traffic as this home is near a dead-end street... All of this in a wonderful neighborhood with on-site park, close to Randall Rd, i90, Randall Oaks, and more! Get your appt asap before it goes!
Property Specifics
| Single Family | |
| — | |
| — | |
| 2014 | |
| — | |
| BALDWIN | |
| No | |
| 0.27 |
| Kane | |
| Winchester Glen | |
| 112 / Quarterly | |
| — | |
| — | |
| — | |
| 11723016 | |
| 0212432001 |
Nearby Schools
| NAME: | DISTRICT: | DISTANCE: | |
|---|---|---|---|
|
Grade School
Liberty Elementary School |
300 | — | |
|
Middle School
Dundee Middle School |
300 | Not in DB | |
|
High School
Hampshire High School |
300 | Not in DB | |
Property History
| DATE: | EVENT: | PRICE: | SOURCE: |
|---|---|---|---|
| 6 Mar, 2014 | Sold | $280,840 | MRED MLS |
| 23 Jan, 2014 | Under contract | $280,840 | MRED MLS |
| 23 Jan, 2014 | Listed for sale | $280,840 | MRED MLS |
| 7 Apr, 2023 | Sold | $450,000 | MRED MLS |
| 1 Mar, 2023 | Under contract | $439,900 | MRED MLS |
| 1 Mar, 2023 | Listed for sale | $439,900 | MRED MLS |
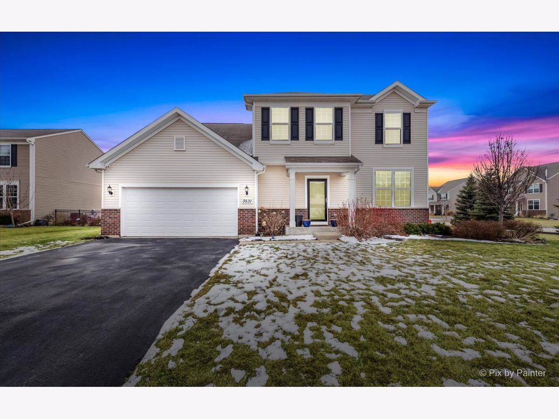
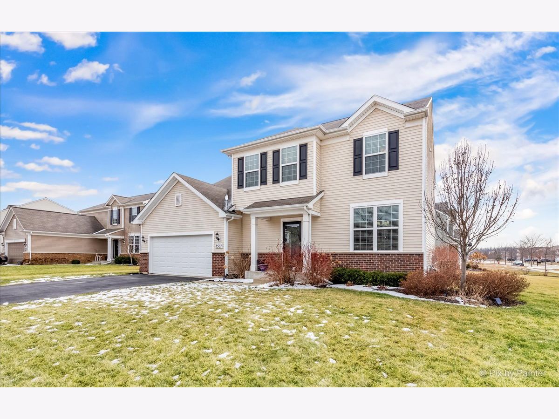






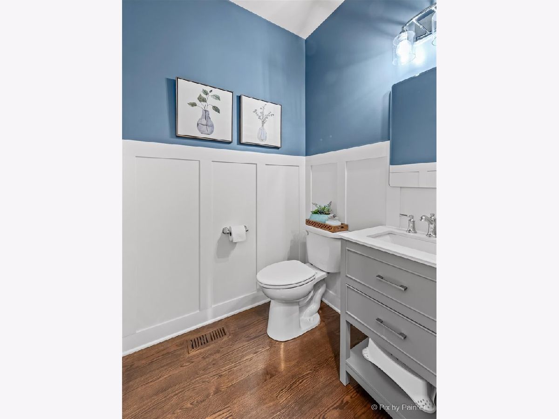






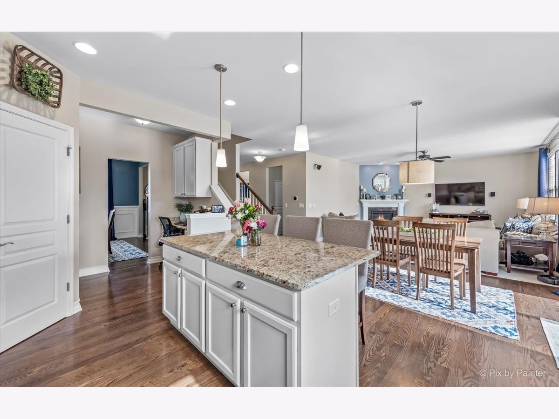

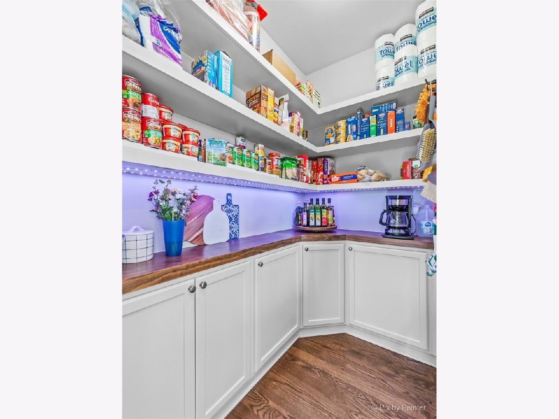

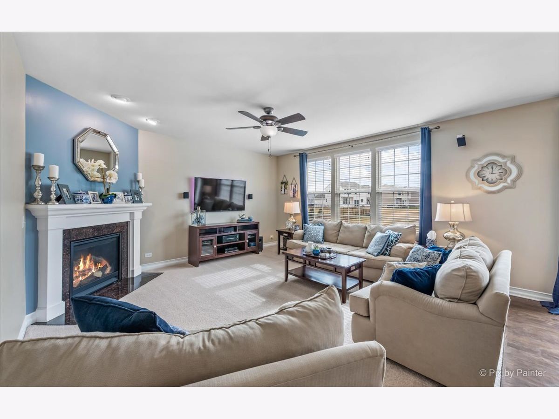




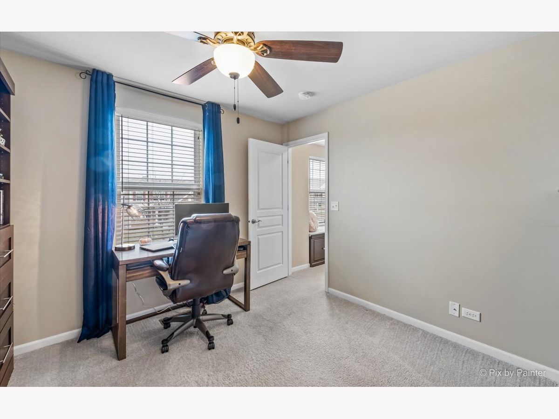



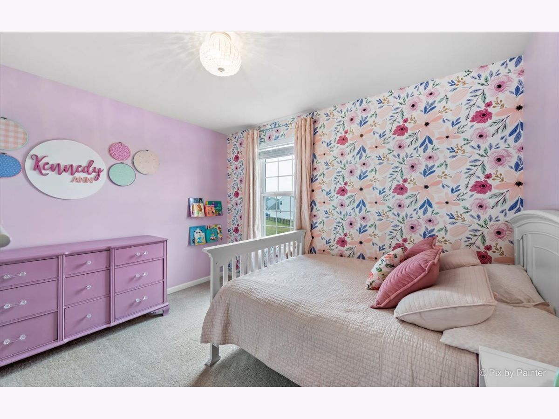


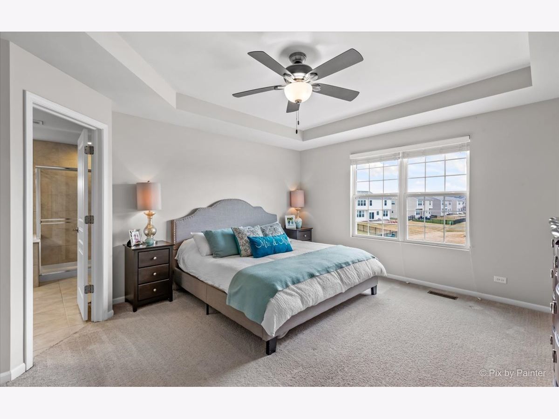
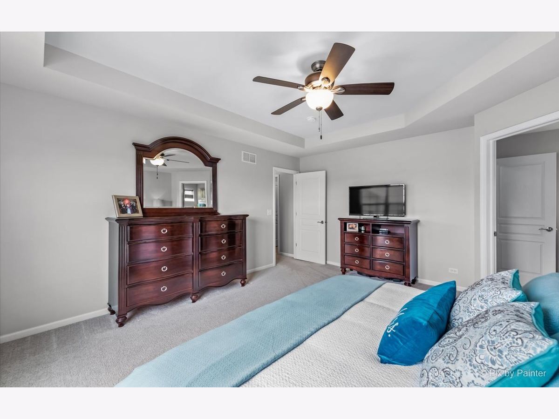
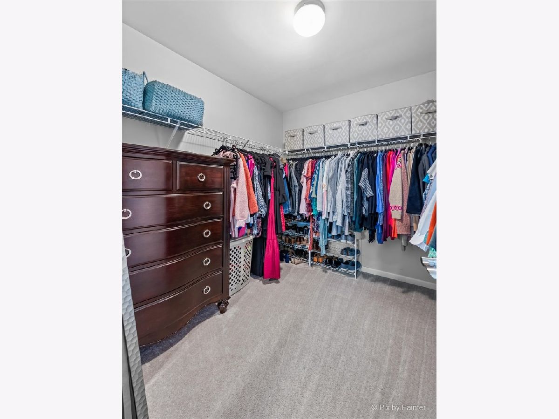

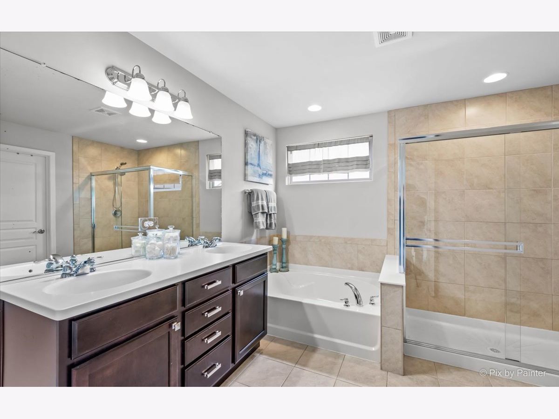
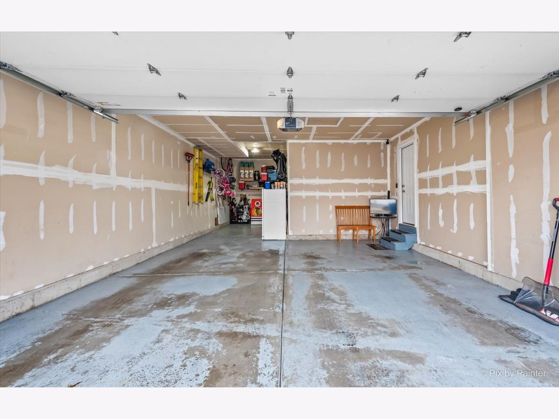
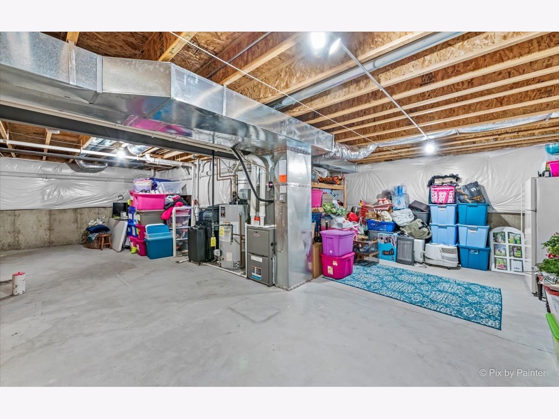
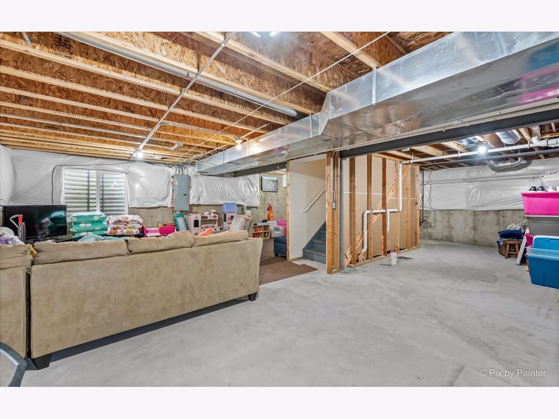
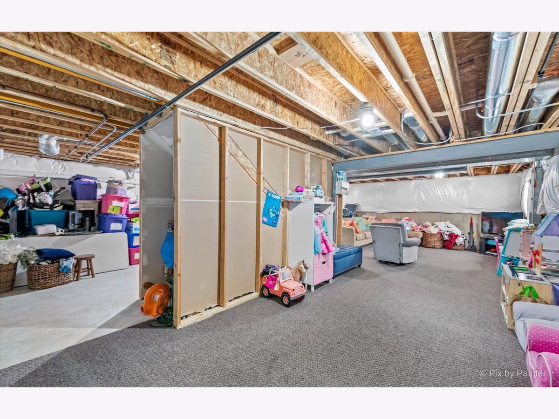
Room Specifics
Total Bedrooms: 4
Bedrooms Above Ground: 4
Bedrooms Below Ground: 0
Dimensions: —
Floor Type: —
Dimensions: —
Floor Type: —
Dimensions: —
Floor Type: —
Full Bathrooms: 3
Bathroom Amenities: Separate Shower,Double Sink,Soaking Tub
Bathroom in Basement: 0
Rooms: —
Basement Description: —
Other Specifics
| 3 | |
| — | |
| — | |
| — | |
| — | |
| 117X100X117X100 | |
| Unfinished | |
| — | |
| — | |
| — | |
| Not in DB | |
| — | |
| — | |
| — | |
| — |
Tax History
| Year | Property Taxes |
|---|---|
| 2023 | $8,502 |
Contact Agent
Nearby Similar Homes
Nearby Sold Comparables
Contact Agent
Listing Provided By
103 Realty LLC

