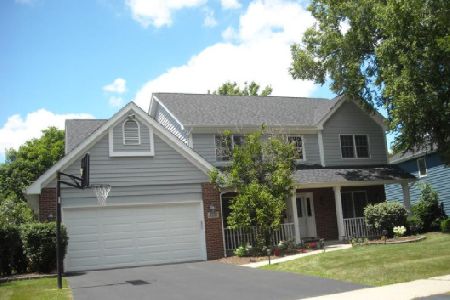3531 Othello Drive, Naperville, Illinois 60564
$468,000
|
Sold
|
|
| Status: | Closed |
| Sqft: | 3,000 |
| Cost/Sqft: | $160 |
| Beds: | 4 |
| Baths: | 4 |
| Year Built: | 1992 |
| Property Taxes: | $10,851 |
| Days On Market: | 2861 |
| Lot Size: | 0,22 |
Description
Beautifully updated Ashbury home located on quiet interior street. Spacious two-story foyer, gorgeous Remodeled Kitchen w/ Custom 42" White Cabinets, Granite & Stainless appliances - perfect for entertaining. Family Room w/volume ceilings & brick F/P. Hardwood floors in Foyer/Kitchen/Family and Den. Direct access from Kitchen to lovely screened porch, deck and fenced backyard. Laundry Room *separate* from Mudroom - hard to find in Ashbury! Large Master Suite w/Sitting Room and WIC. Finished Basement w/Rec & Media rooms, 5th Bdrm & Full Bath. Mechanicals: 2017 Furnace, AC & H20 Heater, 2011 Roof. Located between Patterson Elementary & Ashbury Clubhouse/Pool/Park - 2 blocks each way! District 204 NVHS attendance. SO MANY FEATURES -- This one will go FAST! WELCOME HOME!
Property Specifics
| Single Family | |
| — | |
| Traditional | |
| 1992 | |
| Partial | |
| — | |
| No | |
| 0.22 |
| Will | |
| Ashbury | |
| 520 / Annual | |
| Clubhouse,Pool | |
| Lake Michigan | |
| Public Sewer | |
| 09867953 | |
| 0701113100260000 |
Nearby Schools
| NAME: | DISTRICT: | DISTANCE: | |
|---|---|---|---|
|
Grade School
Patterson Elementary School |
204 | — | |
|
Middle School
Crone Middle School |
204 | Not in DB | |
|
High School
Neuqua Valley High School |
204 | Not in DB | |
Property History
| DATE: | EVENT: | PRICE: | SOURCE: |
|---|---|---|---|
| 20 Apr, 2012 | Sold | $426,000 | MRED MLS |
| 22 Feb, 2012 | Under contract | $435,500 | MRED MLS |
| 6 Feb, 2012 | Listed for sale | $435,500 | MRED MLS |
| 21 May, 2018 | Sold | $468,000 | MRED MLS |
| 27 Mar, 2018 | Under contract | $480,000 | MRED MLS |
| 21 Mar, 2018 | Listed for sale | $480,000 | MRED MLS |
Room Specifics
Total Bedrooms: 5
Bedrooms Above Ground: 4
Bedrooms Below Ground: 1
Dimensions: —
Floor Type: Carpet
Dimensions: —
Floor Type: Carpet
Dimensions: —
Floor Type: Carpet
Dimensions: —
Floor Type: —
Full Bathrooms: 4
Bathroom Amenities: Whirlpool,Separate Shower,Double Sink
Bathroom in Basement: 1
Rooms: Bedroom 5,Eating Area,Den,Recreation Room,Game Room,Sitting Room,Foyer,Screened Porch,Mud Room
Basement Description: Finished,Crawl
Other Specifics
| 2 | |
| Concrete Perimeter | |
| Asphalt | |
| Deck, Porch Screened, Screened Deck | |
| Fenced Yard,Landscaped | |
| 74X124X83X124 | |
| — | |
| Full | |
| Vaulted/Cathedral Ceilings, Skylight(s), Bar-Wet, Hardwood Floors, First Floor Bedroom, First Floor Laundry | |
| Range, Microwave, Dishwasher, Refrigerator, Bar Fridge, Disposal, Stainless Steel Appliance(s) | |
| Not in DB | |
| Clubhouse, Pool, Tennis Courts, Sidewalks | |
| — | |
| — | |
| Wood Burning |
Tax History
| Year | Property Taxes |
|---|---|
| 2012 | $9,206 |
| 2018 | $10,851 |
Contact Agent
Nearby Similar Homes
Nearby Sold Comparables
Contact Agent
Listing Provided By
Keller Williams Infinity










