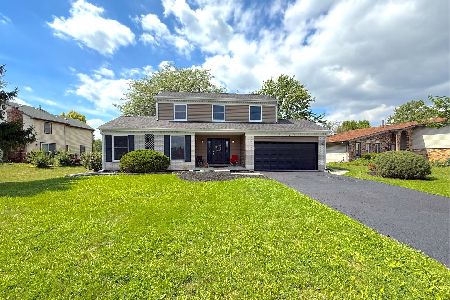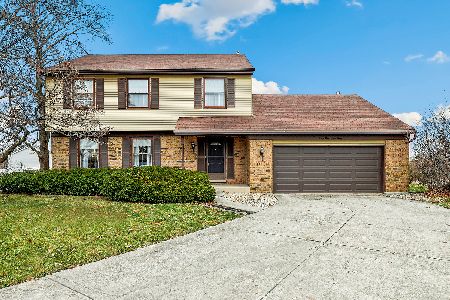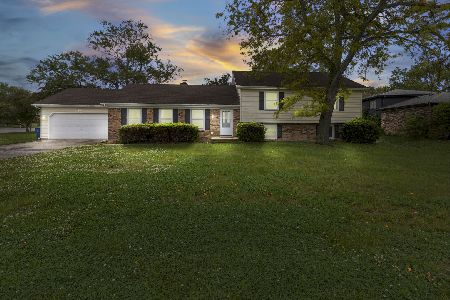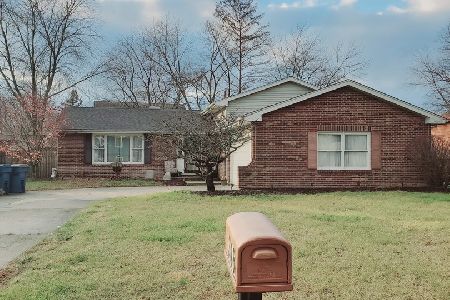3532 Donovan Drive, Crete, Illinois 60417
$204,000
|
Sold
|
|
| Status: | Closed |
| Sqft: | 2,280 |
| Cost/Sqft: | $91 |
| Beds: | 4 |
| Baths: | 3 |
| Year Built: | 1976 |
| Property Taxes: | $5,613 |
| Days On Market: | 3013 |
| Lot Size: | 0,35 |
Description
Welcome to your dream home. This home has been expertly rehabbed and features a custom kitchen with granite counter tops and new stainless steel appliances. The four bedroom / 3 bathroom home has an open floor plan with gleaming hardwood floors, modern tile flooring in the kitchen and baths, as well as new all to wall carpeting. You will fall in love with this beautiful home.
Property Specifics
| Single Family | |
| — | |
| Quad Level | |
| 1976 | |
| Partial,Walkout | |
| — | |
| No | |
| 0.35 |
| Will | |
| Lincolnshire East | |
| 0 / Not Applicable | |
| None | |
| Public | |
| Public Sewer | |
| 09784864 | |
| 2315021050140000 |
Nearby Schools
| NAME: | DISTRICT: | DISTANCE: | |
|---|---|---|---|
|
Grade School
Crete Elementary School |
201U | — | |
|
Middle School
Crete-monee Middle School |
201U | Not in DB | |
|
High School
Crete-monee High School |
201U | Not in DB | |
Property History
| DATE: | EVENT: | PRICE: | SOURCE: |
|---|---|---|---|
| 20 Apr, 2018 | Sold | $204,000 | MRED MLS |
| 6 Mar, 2018 | Under contract | $207,000 | MRED MLS |
| — | Last price change | $209,000 | MRED MLS |
| 24 Oct, 2017 | Listed for sale | $209,900 | MRED MLS |
Room Specifics
Total Bedrooms: 4
Bedrooms Above Ground: 4
Bedrooms Below Ground: 0
Dimensions: —
Floor Type: Hardwood
Dimensions: —
Floor Type: Hardwood
Dimensions: —
Floor Type: Hardwood
Full Bathrooms: 3
Bathroom Amenities: Separate Shower,Double Sink
Bathroom in Basement: 0
Rooms: Eating Area
Basement Description: Unfinished,Sub-Basement
Other Specifics
| 2.5 | |
| Block | |
| Asphalt | |
| Deck | |
| Fenced Yard,Landscaped | |
| 90 X 170 | |
| Unfinished | |
| Full | |
| Hardwood Floors | |
| Range, Microwave, Dishwasher, Refrigerator | |
| Not in DB | |
| Sidewalks | |
| — | |
| — | |
| Wood Burning Stove |
Tax History
| Year | Property Taxes |
|---|---|
| 2018 | $5,613 |
Contact Agent
Nearby Similar Homes
Nearby Sold Comparables
Contact Agent
Listing Provided By
Prello Realty, Inc.










