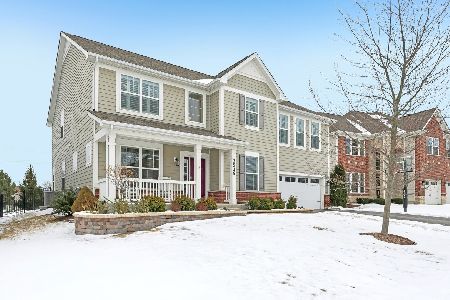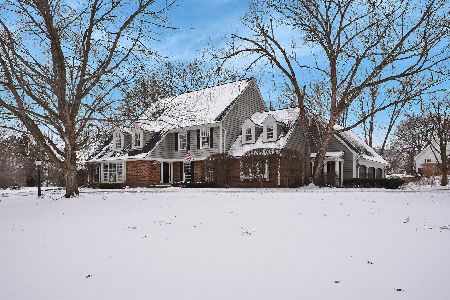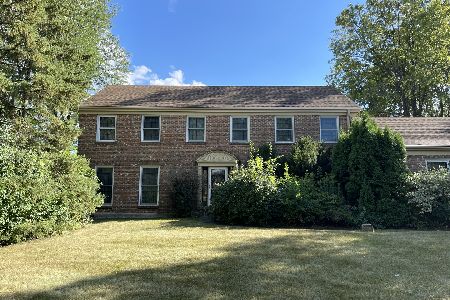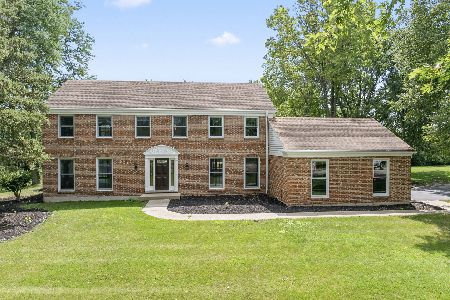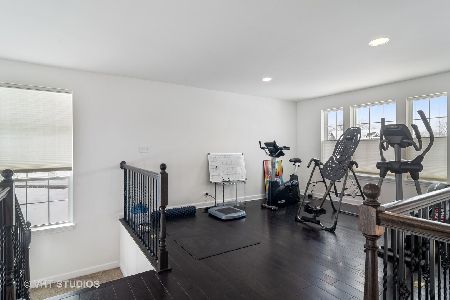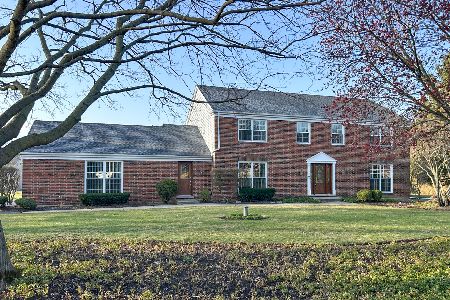3532 Harold Lot# 61 Circle, Hoffman Estates, Illinois 60192
$720,835
|
Sold
|
|
| Status: | Closed |
| Sqft: | 3,853 |
| Cost/Sqft: | $187 |
| Beds: | 5 |
| Baths: | 4 |
| Year Built: | 2018 |
| Property Taxes: | $0 |
| Days On Market: | 2651 |
| Lot Size: | 0,22 |
Description
Welcome to M/I Homes of Chicago's Premier community, Bergman Pointe This gorgeous new home community is located in Cook County, IL and offers an exquisite and distinctive neighborhood that combines suburban living with a convenient location. Bergman Pointe is located less than 10 minutes from I-90 & Route 53 and is adjacent to Paul Douglas Forest Preserve, 81 premium homesites will be offered featuring high-end luxury single family homes. A majority of the homesites include cul-de-sac living, stunning views of the ponds, naturalized prairie, or the neighborhood park, The Monroe home plan includes over 3853 SF, Upgrade Options Still Available: Kit center island, Two Story Family Room and 1st floor den & Laundry Room. Township High School District 211 and the Community Consolidated School District (15) + A 15 Year Transferable Structural Warranty, "Whole Home" Certified, Photos are of a Similar Home, Subject Home TO BE BUILT, OCCUPANCY January 2019!
Property Specifics
| Single Family | |
| — | |
| Colonial | |
| 2018 | |
| Full | |
| MONROE - C2 | |
| No | |
| 0.22 |
| Cook | |
| Bergman Pointe | |
| 350 / Annual | |
| Other | |
| Lake Michigan | |
| Public Sewer | |
| 10132301 | |
| 02293080160000 |
Nearby Schools
| NAME: | DISTRICT: | DISTANCE: | |
|---|---|---|---|
|
Grade School
Thomas Jefferson Elementary Scho |
15 | — | |
|
Middle School
Carl Sandburg Junior High School |
15 | Not in DB | |
|
High School
Wm Fremd High School |
211 | Not in DB | |
Property History
| DATE: | EVENT: | PRICE: | SOURCE: |
|---|---|---|---|
| 27 Dec, 2018 | Sold | $720,835 | MRED MLS |
| 7 Nov, 2018 | Under contract | $720,835 | MRED MLS |
| 7 Nov, 2018 | Listed for sale | $720,835 | MRED MLS |
Room Specifics
Total Bedrooms: 5
Bedrooms Above Ground: 5
Bedrooms Below Ground: 0
Dimensions: —
Floor Type: Carpet
Dimensions: —
Floor Type: Carpet
Dimensions: —
Floor Type: Carpet
Dimensions: —
Floor Type: —
Full Bathrooms: 4
Bathroom Amenities: Whirlpool,Separate Shower,Double Sink
Bathroom in Basement: 0
Rooms: Foyer,Breakfast Room,Den,Mud Room,Bedroom 5
Basement Description: Unfinished,Bathroom Rough-In
Other Specifics
| 3 | |
| Concrete Perimeter | |
| Concrete | |
| Porch | |
| Landscaped | |
| 65 X 150 | |
| Unfinished | |
| Full | |
| Vaulted/Cathedral Ceilings, Hardwood Floors, First Floor Laundry | |
| Range, Dishwasher, Disposal, Range Hood | |
| Not in DB | |
| Sidewalks, Street Lights, Street Paved | |
| — | |
| — | |
| Heatilator |
Tax History
| Year | Property Taxes |
|---|
Contact Agent
Nearby Similar Homes
Nearby Sold Comparables
Contact Agent
Listing Provided By
Little Realty

