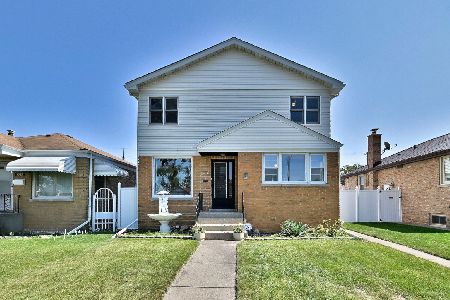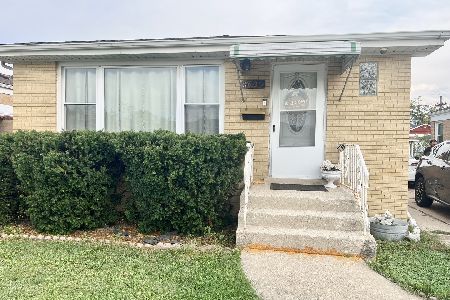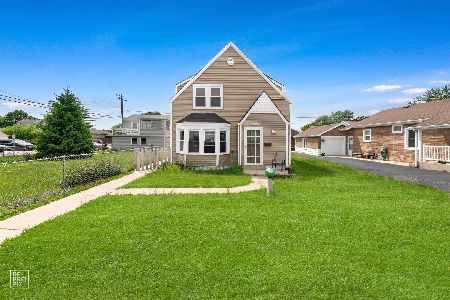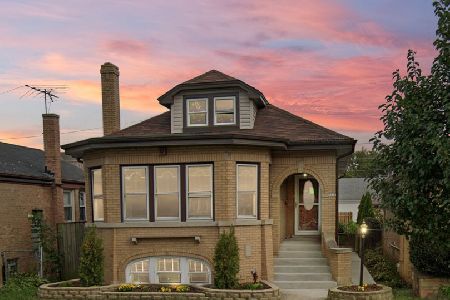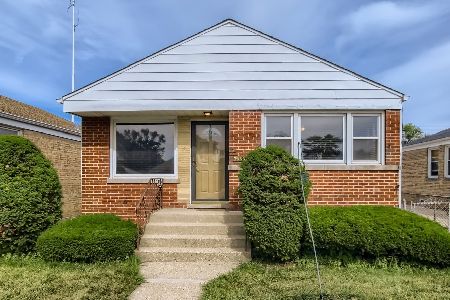3532 Scott Street, Franklin Park, Illinois 60131
$198,500
|
Sold
|
|
| Status: | Closed |
| Sqft: | 1,029 |
| Cost/Sqft: | $199 |
| Beds: | 3 |
| Baths: | 2 |
| Year Built: | 1964 |
| Property Taxes: | $5,806 |
| Days On Market: | 5267 |
| Lot Size: | 0,14 |
Description
***BEAUTIFUL AND TOTALLY UPGRADED BRICK HOME WITH FULL FINISHED BSMT*** Featuring light Maple cabinets-Granite Ctrtps-can lgthg-SS sink w/SS goose neck faucet-Newer Kenmore appls, hardwood floors, 4ft. x 4ft skylight in kit - LR - bath, updated bths w/upper bth whirlpool tub-Granite surround-vanity top-floor-2ft x 3ft sky lght, newer thermopane wndws thru-out, quality full fin. bsmt with bar/kitchenette-berber carpet
Property Specifics
| Single Family | |
| — | |
| Ranch | |
| 1964 | |
| Full | |
| — | |
| No | |
| 0.14 |
| Cook | |
| Franklin Park | |
| 0 / Not Applicable | |
| None | |
| Lake Michigan | |
| Public Sewer, Sewer-Storm | |
| 07883295 | |
| 12214000130000 |
Nearby Schools
| NAME: | DISTRICT: | DISTANCE: | |
|---|---|---|---|
|
Grade School
North Elementary School |
84 | — | |
|
Middle School
Hester Junior High School |
84 | Not in DB | |
|
High School
East Leyden High School |
212 | Not in DB | |
Property History
| DATE: | EVENT: | PRICE: | SOURCE: |
|---|---|---|---|
| 4 Oct, 2011 | Sold | $198,500 | MRED MLS |
| 23 Aug, 2011 | Under contract | $204,900 | MRED MLS |
| 17 Aug, 2011 | Listed for sale | $204,900 | MRED MLS |
Room Specifics
Total Bedrooms: 3
Bedrooms Above Ground: 3
Bedrooms Below Ground: 0
Dimensions: —
Floor Type: Hardwood
Dimensions: —
Floor Type: Hardwood
Full Bathrooms: 2
Bathroom Amenities: Soaking Tub
Bathroom in Basement: 1
Rooms: Foyer,Play Room,Storage,Other Room
Basement Description: Finished
Other Specifics
| 2 | |
| Concrete Perimeter | |
| Asphalt | |
| Deck | |
| Fenced Yard | |
| 50 X 124 | |
| — | |
| None | |
| Skylight(s), Bar-Wet, First Floor Full Bath | |
| Range, Microwave, Dishwasher, Refrigerator, Washer, Dryer | |
| Not in DB | |
| Pool, Sidewalks, Street Lights, Street Paved | |
| — | |
| — | |
| — |
Tax History
| Year | Property Taxes |
|---|---|
| 2011 | $5,806 |
Contact Agent
Nearby Similar Homes
Nearby Sold Comparables
Contact Agent
Listing Provided By
RE/MAX All Pro

