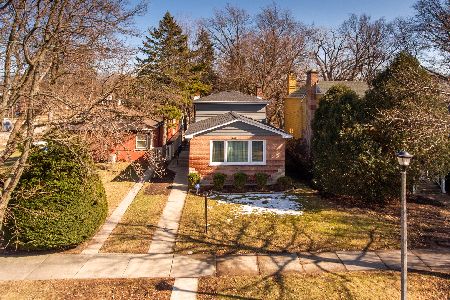3533 Davis Street, Evanston, Illinois 60203
$510,000
|
Sold
|
|
| Status: | Closed |
| Sqft: | 2,041 |
| Cost/Sqft: | $252 |
| Beds: | 4 |
| Baths: | 3 |
| Year Built: | 1957 |
| Property Taxes: | $6,008 |
| Days On Market: | 566 |
| Lot Size: | 0,00 |
Description
4-bedroom brick split-level home in an incredible area! Located in the Evanston school system and Skokie municipality, this home has been occupied by long time owners and is being sold AS-IS. The main level features a family room, kitchen, dining room, living room with a wood burning fireplace and a flex room that would be a great office or mud room. This level has fantastic natural light and an open concept kitchen / dining room that is great for entertaining. A few stairs lead from the main level up to three nice-sized bedrooms. The spacious primary bedroom is complete with an ensuite bath. This level has both an attic and a crawlspace - great for storage! A linen closet and a full hallway bath with double sinks and a tub complete this level. The lower level offers endless possibilities with a rec room, laundry, full bathroom and a 4th bedroom that can be used as den, playroom, bedroom, exercise space, storage or office. This level is wired for surround sound, has an ejector pump and NO flooding issues. This home is down the street from Walker Elementary School, and walking distance to Evanston Township High School. Its central location provides easy access to Old Orchard, the Edens expressway, McCormick Ave, public transportation, bike and walking trails, parks and much more. This home has been well maintained and is ready for its new owners! Water Heater (2023), Washing Machine (2022), Dryer (2019), Roof (2018), Furnace (2018).
Property Specifics
| Single Family | |
| — | |
| — | |
| 1957 | |
| — | |
| — | |
| No | |
| — |
| Cook | |
| — | |
| — / Not Applicable | |
| — | |
| — | |
| — | |
| 12132859 | |
| 10144070310000 |
Nearby Schools
| NAME: | DISTRICT: | DISTANCE: | |
|---|---|---|---|
|
High School
Evanston Twp High School |
202 | Not in DB | |
Property History
| DATE: | EVENT: | PRICE: | SOURCE: |
|---|---|---|---|
| 30 Oct, 2024 | Sold | $510,000 | MRED MLS |
| 19 Sep, 2024 | Under contract | $515,000 | MRED MLS |
| — | Last price change | $525,000 | MRED MLS |
| 12 Aug, 2024 | Listed for sale | $539,000 | MRED MLS |
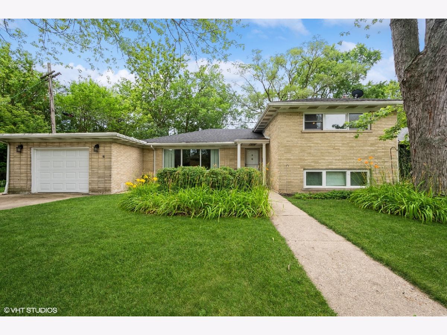
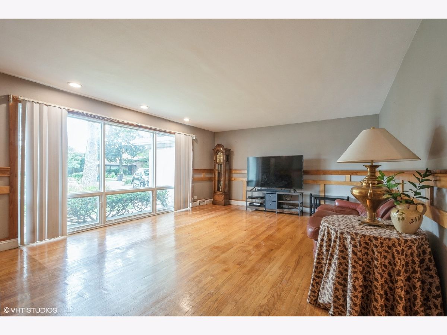
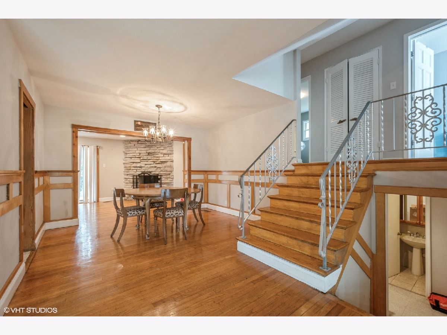
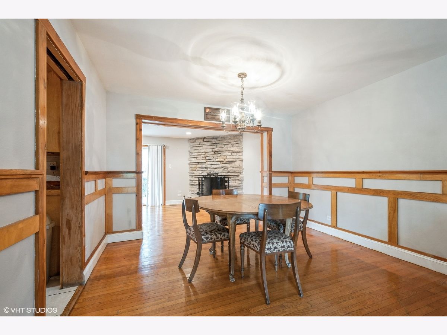
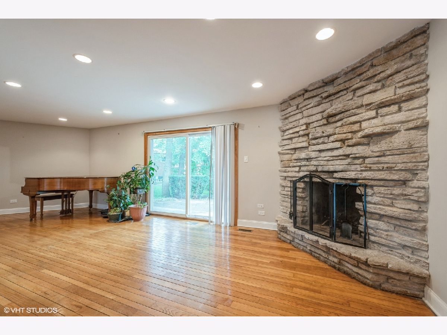
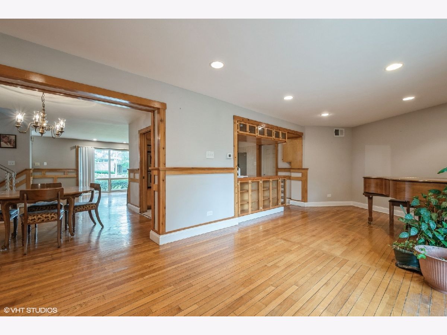
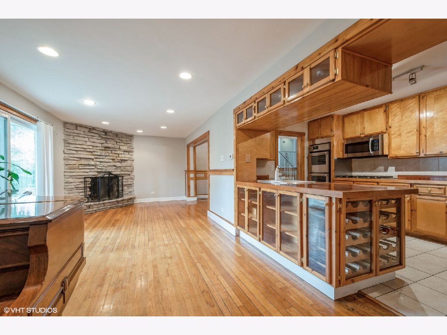
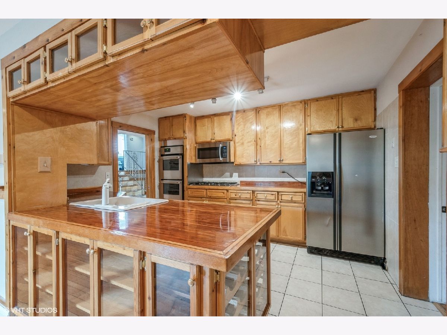
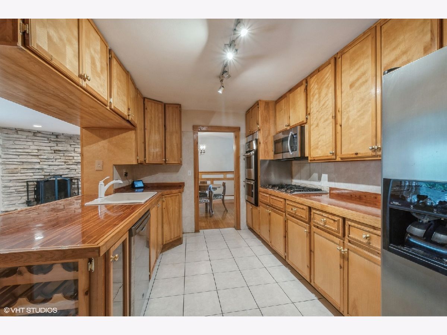
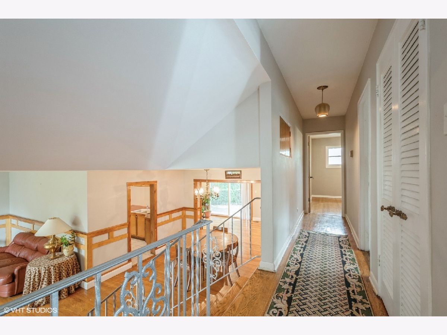
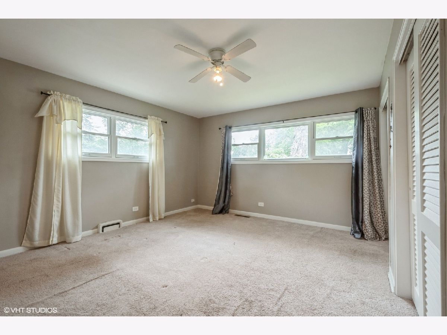
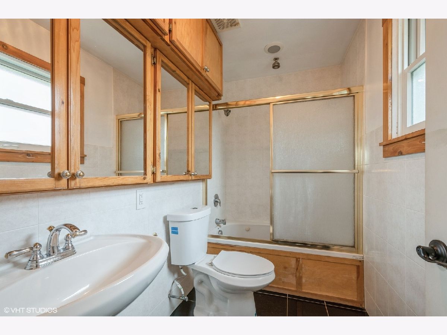
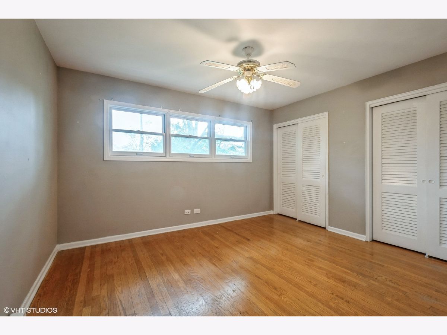
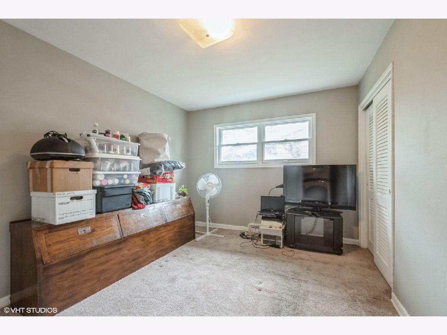
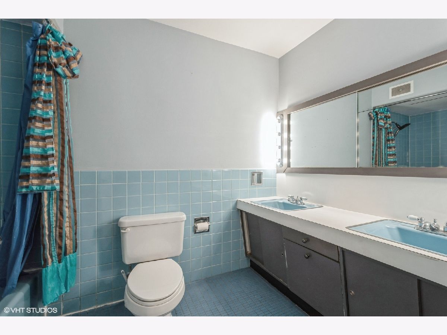
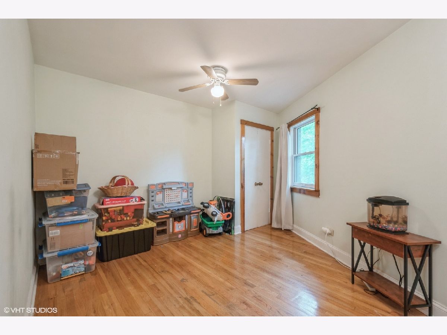
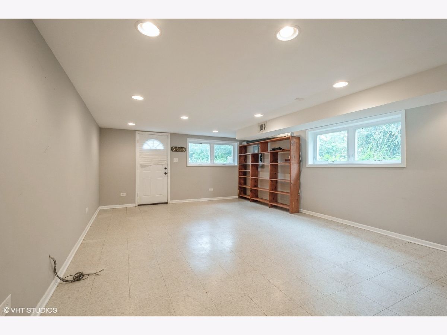
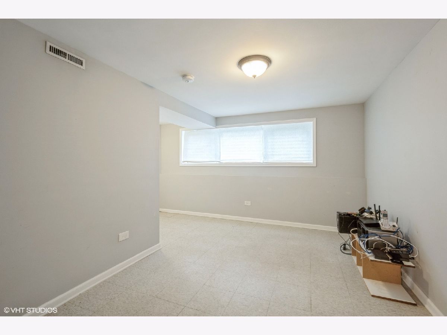
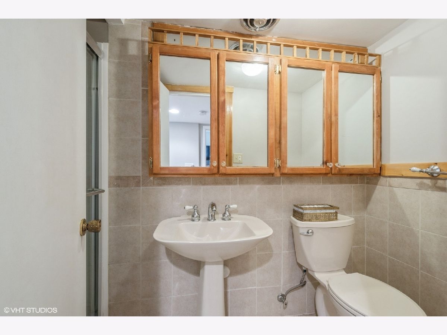
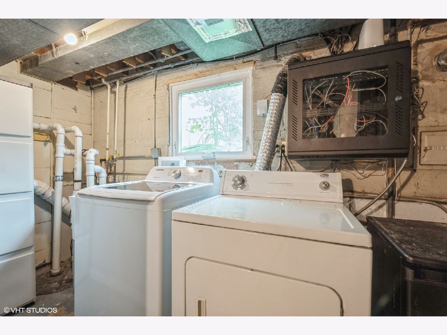
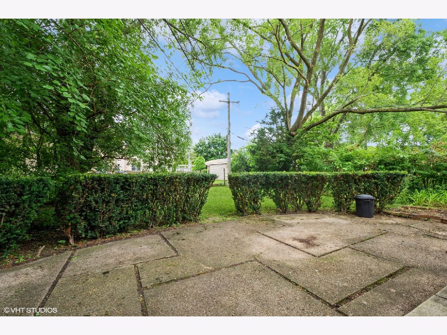
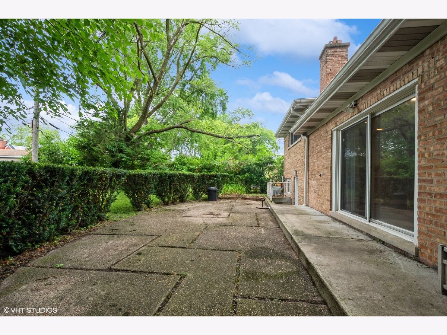
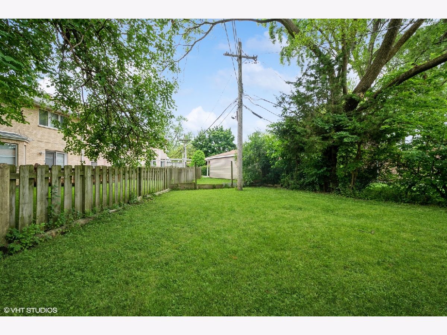
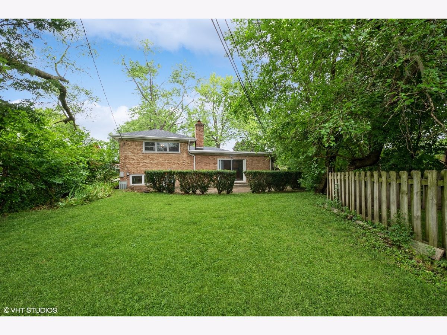
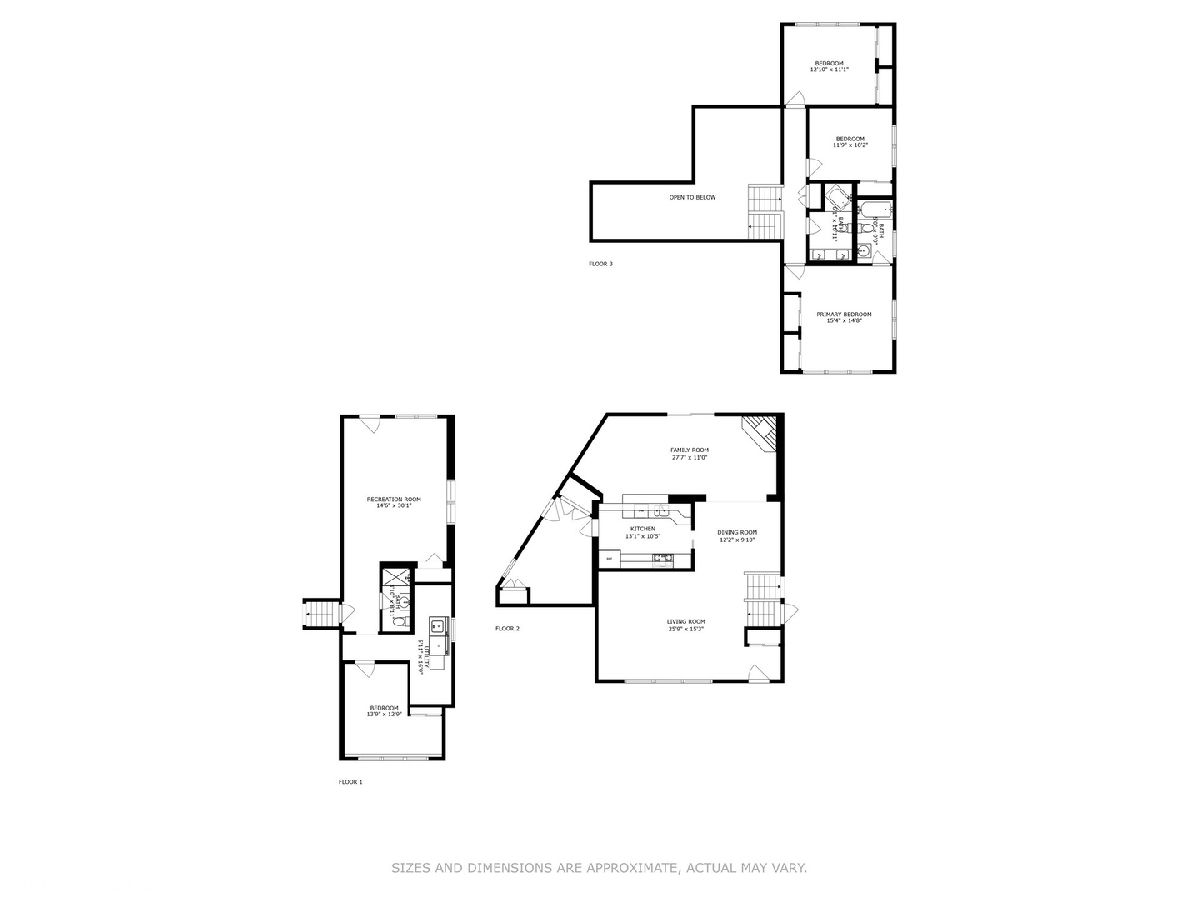
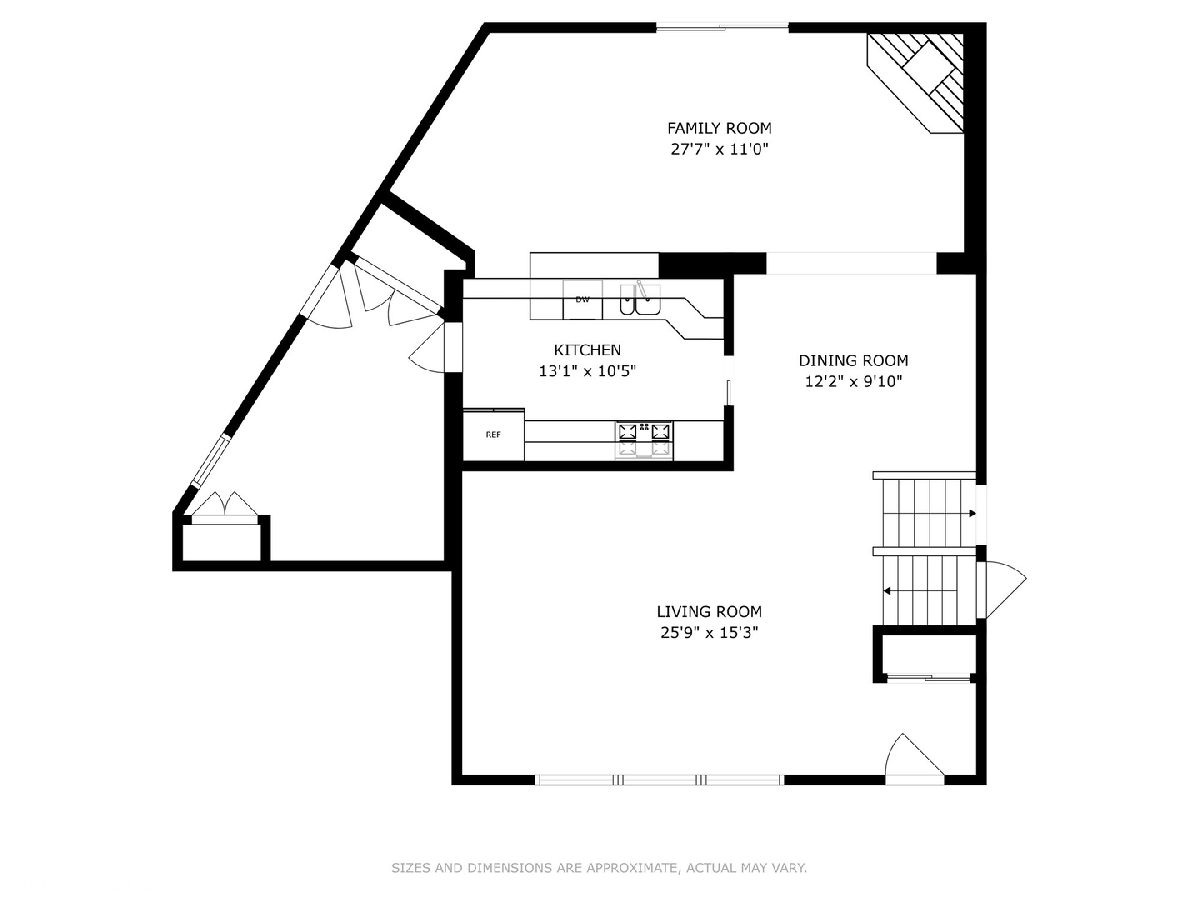
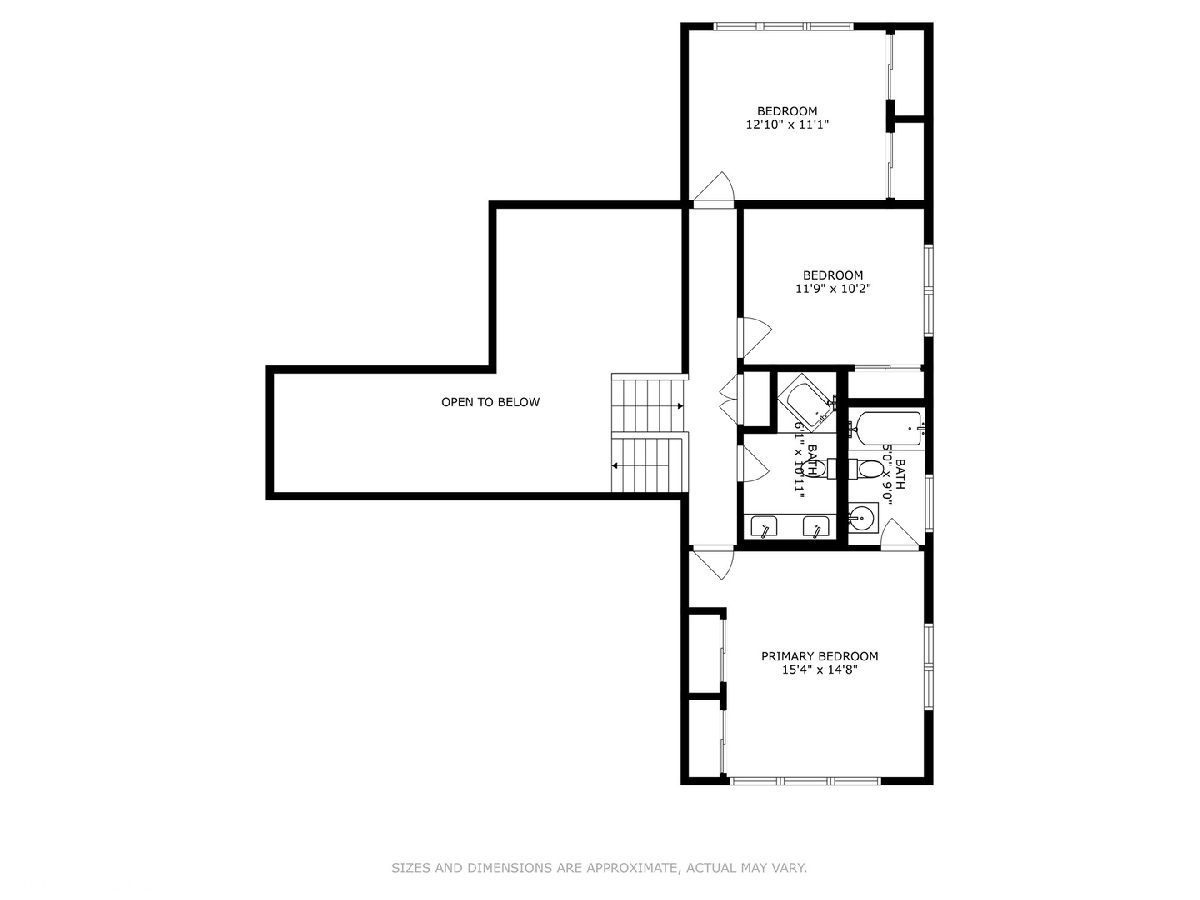
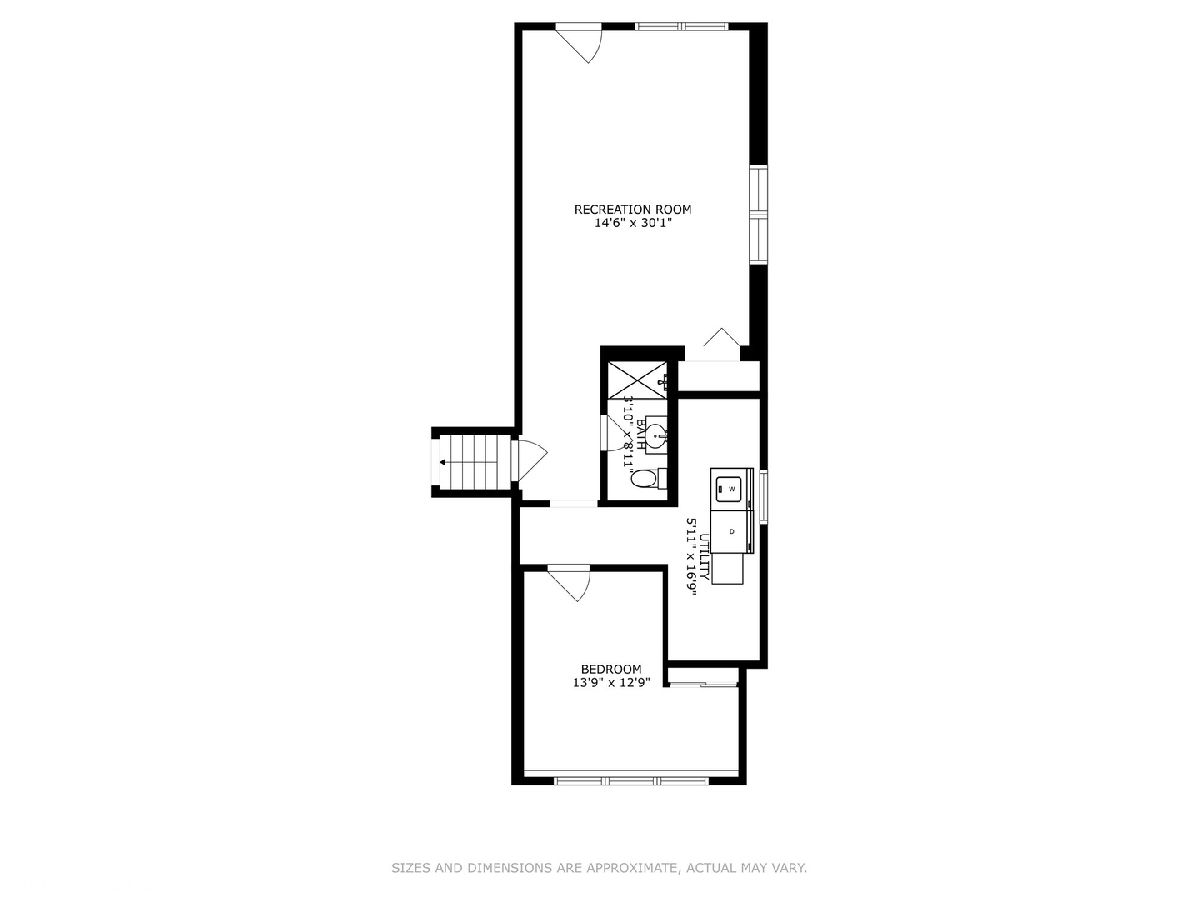
Room Specifics
Total Bedrooms: 4
Bedrooms Above Ground: 4
Bedrooms Below Ground: 0
Dimensions: —
Floor Type: —
Dimensions: —
Floor Type: —
Dimensions: —
Floor Type: —
Full Bathrooms: 3
Bathroom Amenities: —
Bathroom in Basement: 1
Rooms: —
Basement Description: Finished
Other Specifics
| 1 | |
| — | |
| — | |
| — | |
| — | |
| 2041 | |
| — | |
| — | |
| — | |
| — | |
| Not in DB | |
| — | |
| — | |
| — | |
| — |
Tax History
| Year | Property Taxes |
|---|---|
| 2024 | $6,008 |
Contact Agent
Nearby Similar Homes
Nearby Sold Comparables
Contact Agent
Listing Provided By
@properties Christie's International Real Estate

