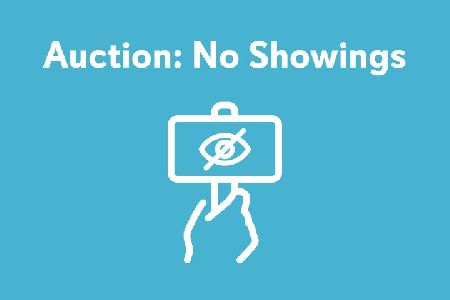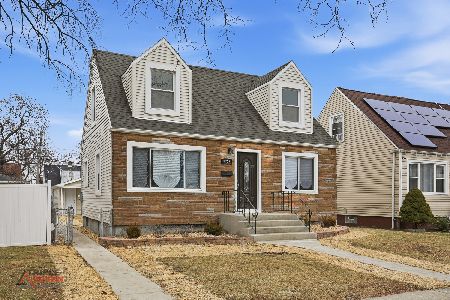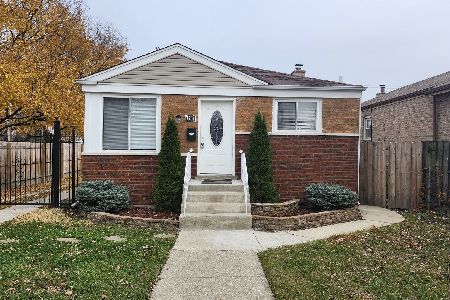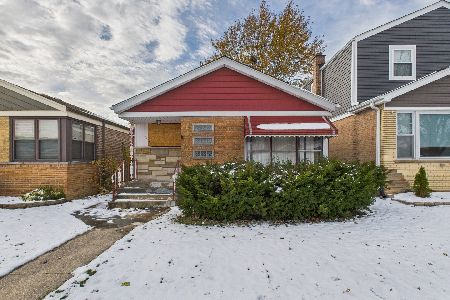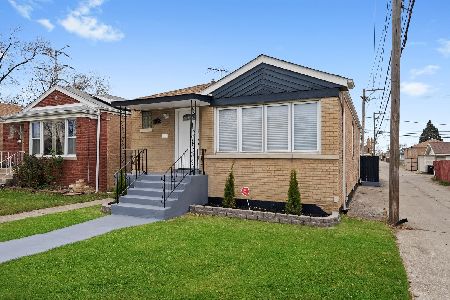3534 77th Street, Ashburn, Chicago, Illinois 60652
$239,900
|
Sold
|
|
| Status: | Closed |
| Sqft: | 2,194 |
| Cost/Sqft: | $109 |
| Beds: | 3 |
| Baths: | 2 |
| Year Built: | 1961 |
| Property Taxes: | $2,369 |
| Days On Market: | 2493 |
| Lot Size: | 0,09 |
Description
Beautifully renovated 4bedroom, 2 full bathroom all brick bungalow with finished basement & all the right updates throughout! The ALL NEW kitchen features modern white cabinets with brushed nickel hardware, new granite counters, accenting glass tile back splash, designer tile flooring, new recessed lighting, and all new stainless steel appliances! Newly refinished hardwood flooring in the main level bedrooms, as well as the spacious living & dining rooms! New white trim & door package throughout, as well as custom trim work in the living room! Enjoy the HUGE perk of a new finished basement with new flooring, new two-tone paint w/ chair-rail trim, wrapped columns, bonus 4th bedroom w/ private full bathroom! Both bathrooms have been remodeled to included modern granite topped white vanities & custom tiled showers! New furnace & water heater! Newer vinyl windows! 2-car garage w/ reverse single overhead door on the back! Large concrete patio in the rear, & much more!
Property Specifics
| Single Family | |
| — | |
| Bungalow | |
| 1961 | |
| Full | |
| — | |
| No | |
| 0.09 |
| Cook | |
| — | |
| 0 / Not Applicable | |
| None | |
| Public | |
| Public Sewer | |
| 10330521 | |
| 19264030250000 |
Property History
| DATE: | EVENT: | PRICE: | SOURCE: |
|---|---|---|---|
| 2 Nov, 2018 | Sold | $113,456 | MRED MLS |
| 19 Sep, 2018 | Under contract | $126,000 | MRED MLS |
| 28 Aug, 2018 | Listed for sale | $126,000 | MRED MLS |
| 17 Jun, 2019 | Sold | $239,900 | MRED MLS |
| 29 Apr, 2019 | Under contract | $239,900 | MRED MLS |
| 3 Apr, 2019 | Listed for sale | $239,900 | MRED MLS |
| 18 Oct, 2024 | Sold | $299,900 | MRED MLS |
| 25 Sep, 2024 | Under contract | $310,900 | MRED MLS |
| — | Last price change | $316,900 | MRED MLS |
| 4 Sep, 2024 | Listed for sale | $316,900 | MRED MLS |
Room Specifics
Total Bedrooms: 4
Bedrooms Above Ground: 3
Bedrooms Below Ground: 1
Dimensions: —
Floor Type: Hardwood
Dimensions: —
Floor Type: Hardwood
Dimensions: —
Floor Type: Other
Full Bathrooms: 2
Bathroom Amenities: —
Bathroom in Basement: 1
Rooms: Utility Room-Lower Level
Basement Description: Finished
Other Specifics
| 2 | |
| Concrete Perimeter | |
| Off Alley | |
| Patio, Porch | |
| Fenced Yard | |
| 30X125 | |
| — | |
| None | |
| Hardwood Floors, First Floor Bedroom, First Floor Full Bath | |
| Range, Microwave, Dishwasher, Refrigerator, Stainless Steel Appliance(s) | |
| Not in DB | |
| Sidewalks, Street Lights, Street Paved | |
| — | |
| — | |
| — |
Tax History
| Year | Property Taxes |
|---|---|
| 2018 | $2,369 |
| 2024 | $3,327 |
Contact Agent
Nearby Similar Homes
Nearby Sold Comparables
Contact Agent
Listing Provided By
Crosstown Realtors, Inc.

