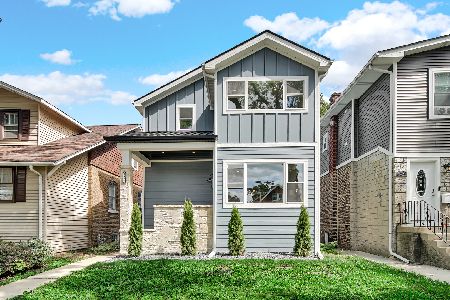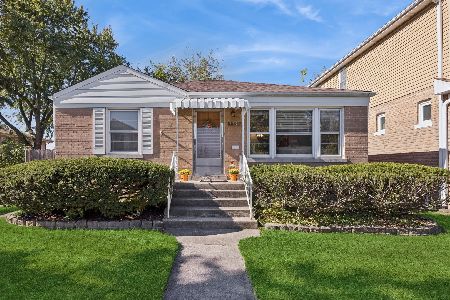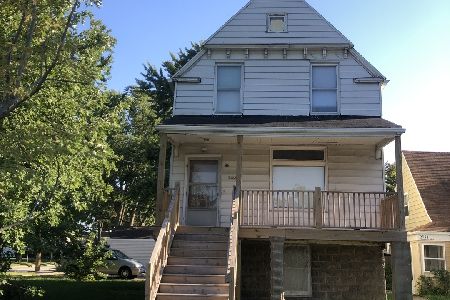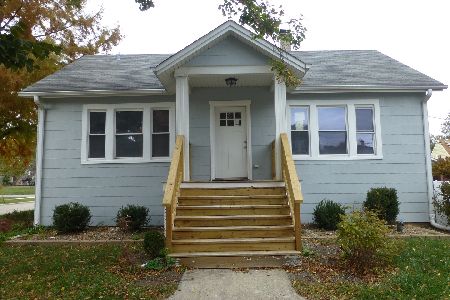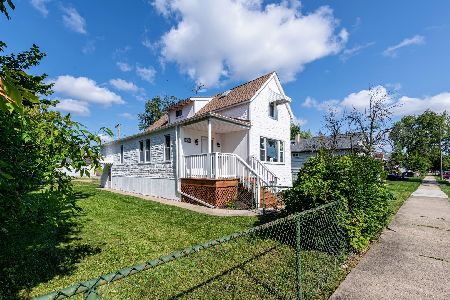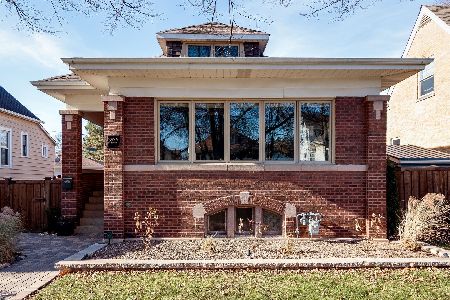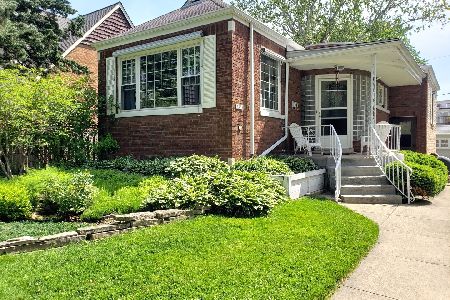3534 Sunnyside Avenue, Brookfield, Illinois 60513
$457,500
|
Sold
|
|
| Status: | Closed |
| Sqft: | 2,074 |
| Cost/Sqft: | $227 |
| Beds: | 4 |
| Baths: | 3 |
| Year Built: | 1943 |
| Property Taxes: | $7,053 |
| Days On Market: | 2614 |
| Lot Size: | 0,07 |
Description
This turn-key home checks all the boxes! Fully renovated interior 2018, this home is move in ready PLUS walk to downtown Brookfield shops and restaurants, the Metra train, and schools. Sharp new white kitchen with quartz counters, stainless steel Whirlpool appliances plus a coveted French door refrigerator, farm sink, and range with hood. New windows, new mechanicals. Pristine hardwood floors. Freshly painted in today's neutral colors. Wonderful curb appeal. Now let's talk about the space. First level has 1st floor huge master with ensuite, open concept living room dining room and kitchen, it also includes a half bath and a first floor family room. The second floor has 3 large bedrooms, 2nd floor laundry room, plus a huge second story deck. The basement rec. room has plenty of room for entertaining.The home sits on large 50' x 125' lot and is well suited for families looking for nice space in a super convenient location. Nothing to do but move in!
Property Specifics
| Single Family | |
| — | |
| Traditional | |
| 1943 | |
| Full | |
| — | |
| No | |
| 0.07 |
| Cook | |
| — | |
| 0 / Not Applicable | |
| None | |
| Lake Michigan | |
| Public Sewer | |
| 10084820 | |
| 15344020310000 |
Nearby Schools
| NAME: | DISTRICT: | DISTANCE: | |
|---|---|---|---|
|
Grade School
Brook Park Elementary School |
95 | — | |
|
Middle School
S E Gross Middle School |
95 | Not in DB | |
|
High School
Riverside Brookfield Twp Senior |
208 | Not in DB | |
Property History
| DATE: | EVENT: | PRICE: | SOURCE: |
|---|---|---|---|
| 6 Jun, 2019 | Sold | $457,500 | MRED MLS |
| 19 Apr, 2019 | Under contract | $470,000 | MRED MLS |
| — | Last price change | $480,000 | MRED MLS |
| 2 Oct, 2018 | Listed for sale | $529,000 | MRED MLS |
Room Specifics
Total Bedrooms: 4
Bedrooms Above Ground: 4
Bedrooms Below Ground: 0
Dimensions: —
Floor Type: Hardwood
Dimensions: —
Floor Type: Hardwood
Dimensions: —
Floor Type: Hardwood
Full Bathrooms: 3
Bathroom Amenities: Separate Shower,Double Sink
Bathroom in Basement: 0
Rooms: Deck,Recreation Room,Utility Room-1st Floor
Basement Description: Partially Finished
Other Specifics
| 2.5 | |
| Concrete Perimeter | |
| Off Alley | |
| Deck | |
| — | |
| 50' X 125' | |
| — | |
| Full | |
| Hardwood Floors, Second Floor Laundry, First Floor Full Bath | |
| Range, Microwave, Dishwasher, Stainless Steel Appliance(s), Range Hood | |
| Not in DB | |
| Sidewalks, Street Lights, Street Paved | |
| — | |
| — | |
| — |
Tax History
| Year | Property Taxes |
|---|---|
| 2019 | $7,053 |
Contact Agent
Nearby Similar Homes
Nearby Sold Comparables
Contact Agent
Listing Provided By
Coldwell Banker Residential

