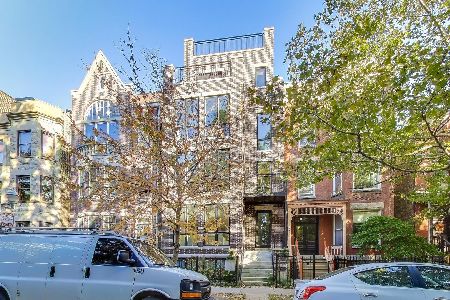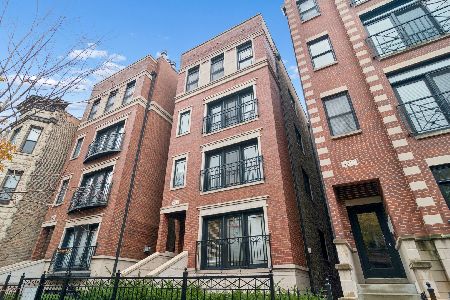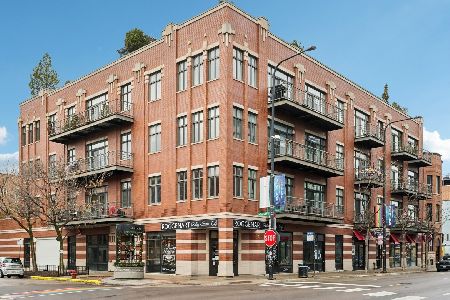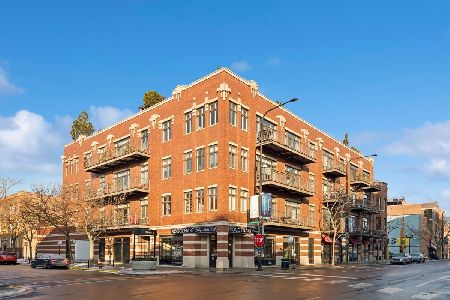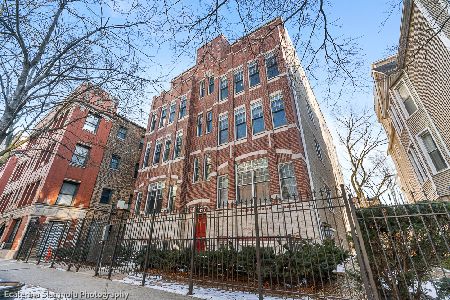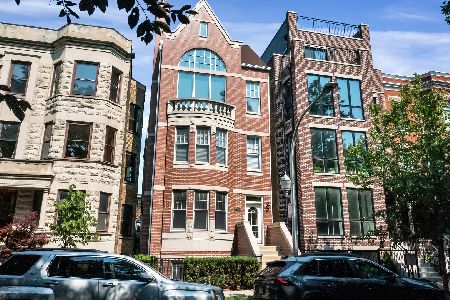3535 Fremont Street, Lake View, Chicago, Illinois 60657
$585,000
|
Sold
|
|
| Status: | Closed |
| Sqft: | 2,400 |
| Cost/Sqft: | $250 |
| Beds: | 3 |
| Baths: | 3 |
| Year Built: | 1999 |
| Property Taxes: | $11,090 |
| Days On Market: | 1988 |
| Lot Size: | 0,00 |
Description
This beautiful and extra-large 1st-floor duplex home in the heart of Wrigleyville offers a very unique, single-family home style layout. The lower level houses a massive separate living & dining room with a gas & wood-burning fireplace, & 20' vaulted atrium. Down the hallway leads to a guest bedroom, full bath, a recently upgraded kitchen with stainless appliances and granite counters, room for 4 barstools under the peninsula, and a large back family room with a private terrace. Upstairs houses a very large landing/foyer area which could be used as an office or sitting area, open atrium to lower level, or potentially closed off to create additional living space, a second bedroom, bathroom, & large master suite with a private deck. The master bath was recently renovated. Other features include 2 private outdoor spaces, shared garage roof deck, hardwood floors throughout, gas forced heat & central air, 15 closets, additional storage under the stairs, in-unit laundry, and detached garage parking. New roof in 2017, building sealed in 2020, lots of recent internal upgrades made. Walk to Cubs games, the Addison stop on the Red Line, the lakefront, and lots of shops/restaurants/bars along Clark, Southport, Halsted, or Broadway.
Property Specifics
| Condos/Townhomes | |
| 2 | |
| — | |
| 1999 | |
| Full | |
| — | |
| No | |
| — |
| Cook | |
| — | |
| 210 / Monthly | |
| Water,Parking,Insurance,Exterior Maintenance,Scavenger,Snow Removal | |
| Lake Michigan,Public | |
| Public Sewer | |
| 10850012 | |
| 14204060511001 |
Nearby Schools
| NAME: | DISTRICT: | DISTANCE: | |
|---|---|---|---|
|
Grade School
Nettelhorst Elementary School |
299 | — | |
|
Middle School
Nettelhorst Elementary School |
299 | Not in DB | |
|
High School
Lake View High School |
299 | Not in DB | |
Property History
| DATE: | EVENT: | PRICE: | SOURCE: |
|---|---|---|---|
| 18 Nov, 2020 | Sold | $585,000 | MRED MLS |
| 25 Sep, 2020 | Under contract | $599,900 | MRED MLS |
| — | Last price change | $625,000 | MRED MLS |
| 8 Sep, 2020 | Listed for sale | $625,000 | MRED MLS |
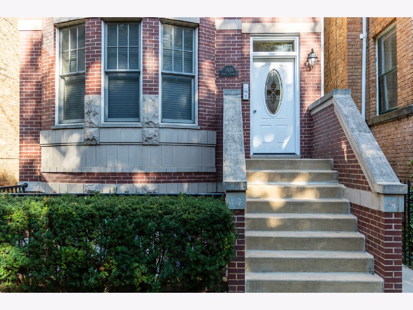
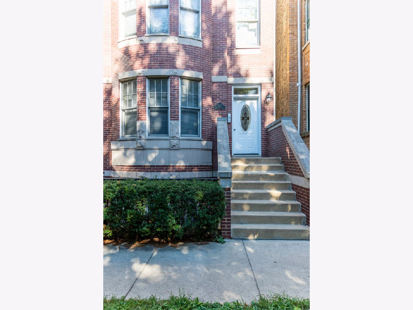
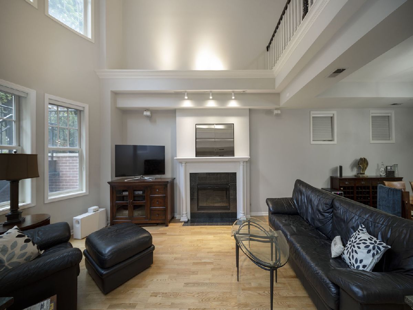
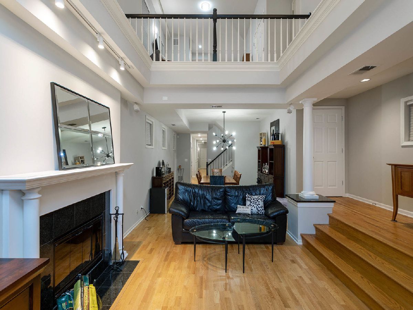
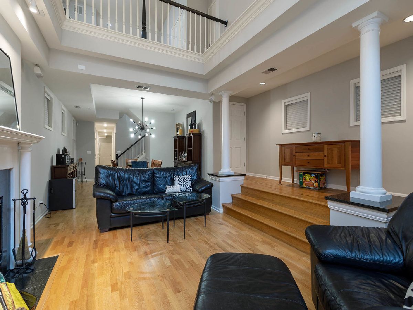
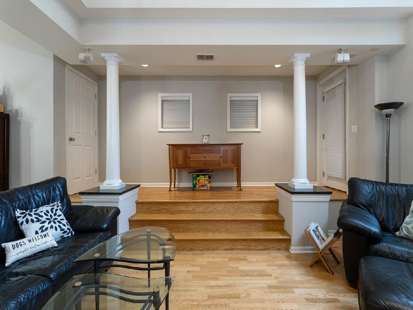
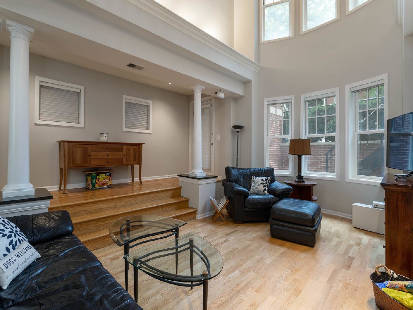
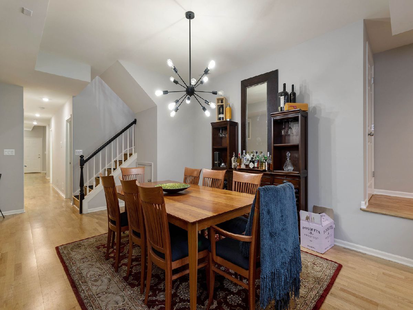
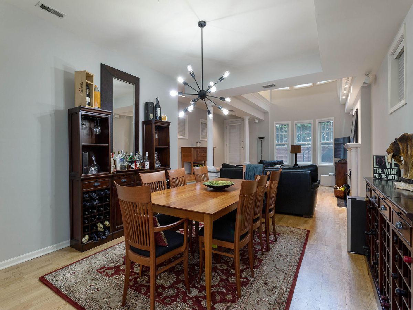
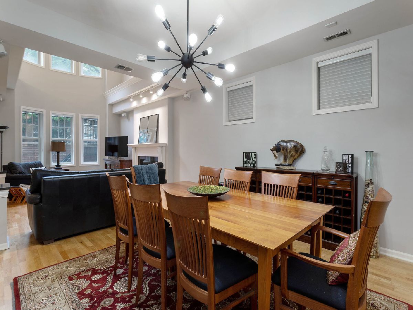
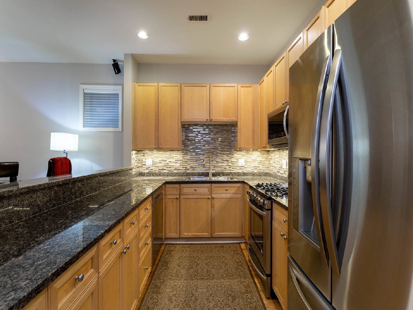
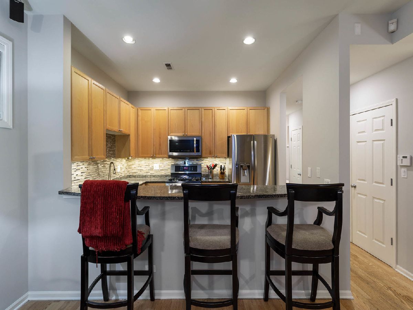
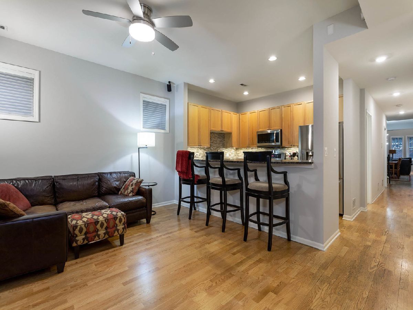
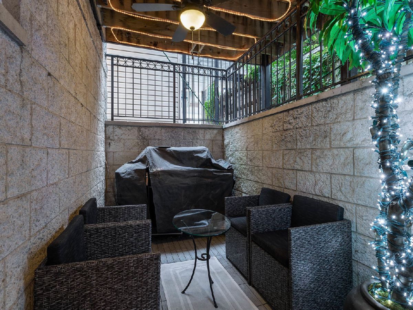
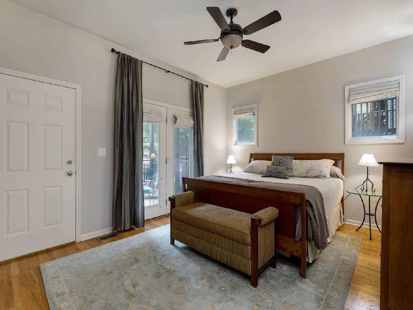
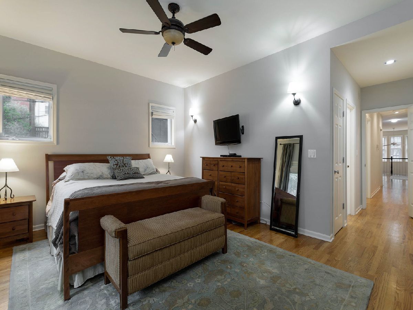
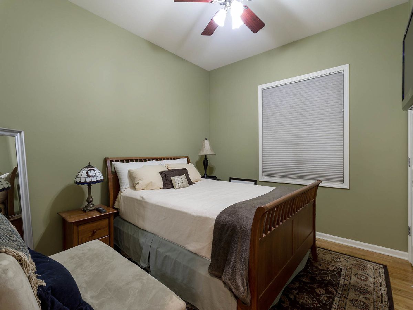
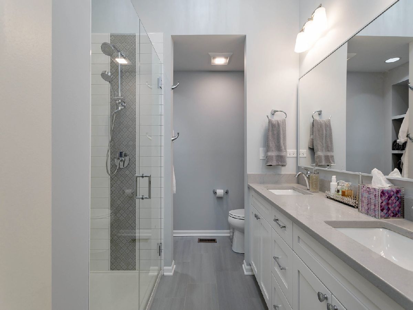
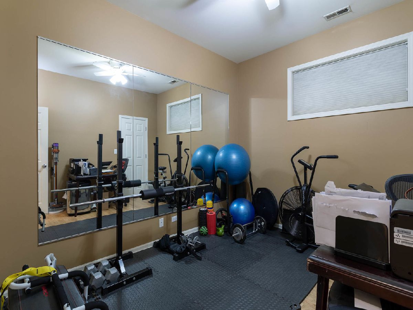
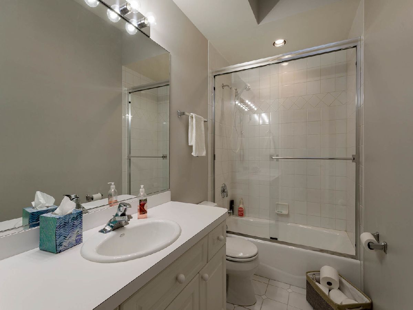
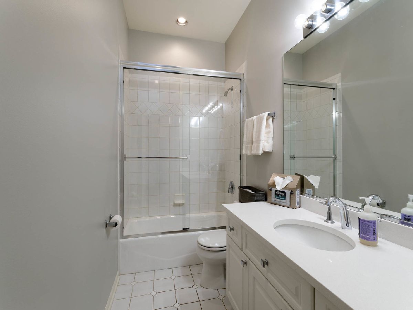
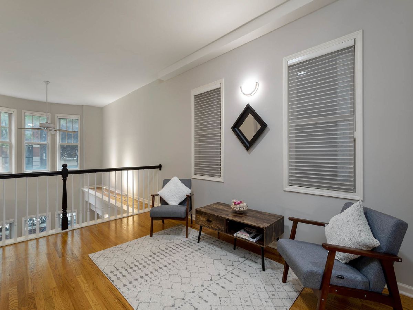
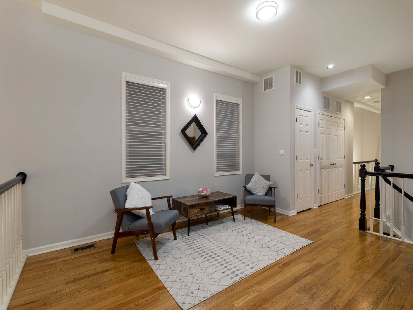
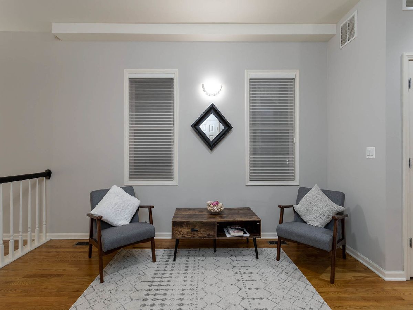
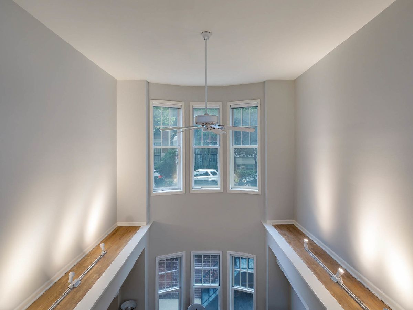
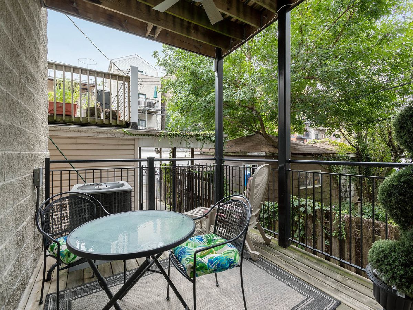
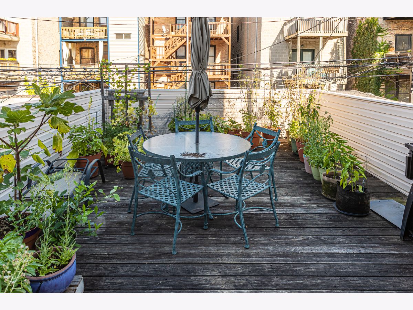
Room Specifics
Total Bedrooms: 3
Bedrooms Above Ground: 3
Bedrooms Below Ground: 0
Dimensions: —
Floor Type: Hardwood
Dimensions: —
Floor Type: Hardwood
Full Bathrooms: 3
Bathroom Amenities: Separate Shower,Double Sink
Bathroom in Basement: 1
Rooms: Foyer,Deck,Terrace,Other Room,Foyer
Basement Description: Finished
Other Specifics
| 1 | |
| Concrete Perimeter | |
| Concrete,Off Alley | |
| Deck, Patio | |
| Common Grounds | |
| COMMON | |
| — | |
| Full | |
| Vaulted/Cathedral Ceilings, Hardwood Floors, Wood Laminate Floors, First Floor Bedroom, First Floor Laundry, First Floor Full Bath, Laundry Hook-Up in Unit, Storage, Walk-In Closet(s), Ceiling - 9 Foot, Open Floorplan, Drapes/Blinds, Granite Counters, Separate Dining | |
| Range, Microwave, Dishwasher, Refrigerator, Freezer, Washer, Dryer, Disposal, Stainless Steel Appliance(s) | |
| Not in DB | |
| — | |
| — | |
| Intercom, Public Bus | |
| Wood Burning, Gas Starter |
Tax History
| Year | Property Taxes |
|---|---|
| 2020 | $11,090 |
Contact Agent
Nearby Similar Homes
Nearby Sold Comparables
Contact Agent
Listing Provided By
@properties

