3535 Patten Road, Highland Park, Illinois 60035
$567,500
|
Sold
|
|
| Status: | Closed |
| Sqft: | 2,061 |
| Cost/Sqft: | $277 |
| Beds: | 2 |
| Baths: | 3 |
| Year Built: | 2002 |
| Property Taxes: | $15,570 |
| Days On Market: | 407 |
| Lot Size: | 0,00 |
Description
Move-in ready SUNNY 6th floor, 2 bedroom, 2 1/2 bath condo located at The Ravines at Fort Sheridan. Entry leads to a large living room with stone surround fireplace, wall of built-ins and formal dining area. Spacious kitchen with wood Shaker cabinetry, granite counters, prep island, stainless steel appliances and eat-in area with sliders that lead to a balcony, which offers exceptional views of historical architecture in Fort Sheridan. Formal powder room for guests. Split bedroom floor plan features a large private primary bedroom with a wall of windows, 2 walk-in closets and en-suite bath. 2nd bedroom, also generous in size, has great closet space. 2nd bedroom utilizes hall bathroom. In-unit laundry room with stackable washer and dryer. 2 heated garage spaces. The building itself offers a range of amenities, including a party room for entertaining, a well-equipped workout room, an outdoor pool and on-site management. This unit is turnkey and move-in ready! Total Sq Ft of condo is approximately 2,061 Sq Ft. 2023 taxes: $15,570 with Homeowner Exemption. Monthly HOA assessment of $884 includes the following: Water, common insurance, parking, security, clubhouse, exercise facilities, outdoor pool, exterior maintenance, landscaping, garbage removal and snow removal.
Property Specifics
| Condos/Townhomes | |
| 8 | |
| — | |
| 2002 | |
| — | |
| — | |
| No | |
| — |
| Lake | |
| Fort Sheridan | |
| 884 / Monthly | |
| — | |
| — | |
| — | |
| 12255233 | |
| 16113010540000 |
Nearby Schools
| NAME: | DISTRICT: | DISTANCE: | |
|---|---|---|---|
|
Grade School
Oak Terrace Elementary School |
112 | — | |
|
Middle School
Northwood Junior High School |
112 | Not in DB | |
|
High School
Highland Park High School |
113 | Not in DB | |
Property History
| DATE: | EVENT: | PRICE: | SOURCE: |
|---|---|---|---|
| 17 Apr, 2014 | Sold | $445,000 | MRED MLS |
| 10 Mar, 2014 | Under contract | $475,000 | MRED MLS |
| 25 Nov, 2013 | Listed for sale | $475,000 | MRED MLS |
| 3 Jan, 2025 | Sold | $567,500 | MRED MLS |
| 17 Dec, 2024 | Under contract | $570,000 | MRED MLS |
| 13 Dec, 2024 | Listed for sale | $570,000 | MRED MLS |
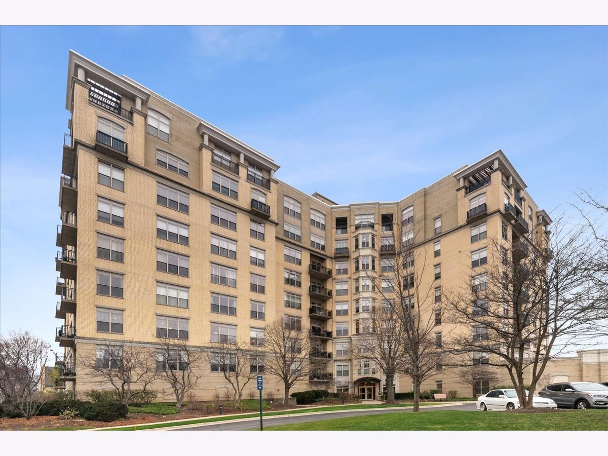
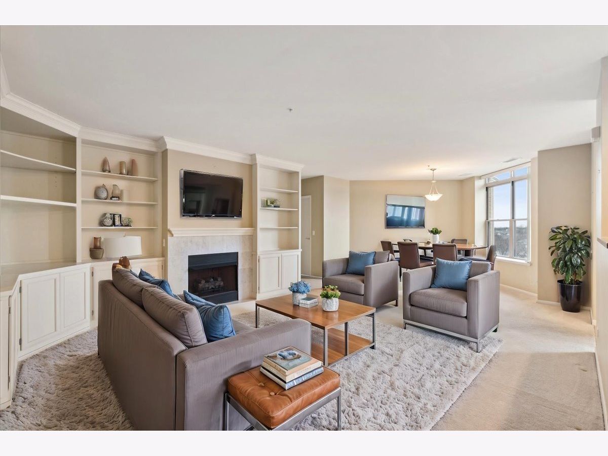
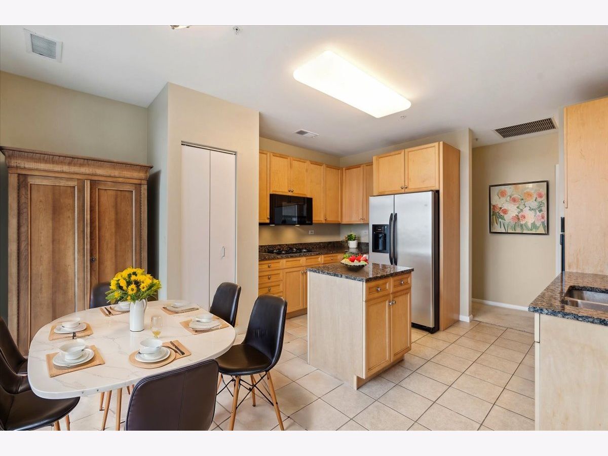
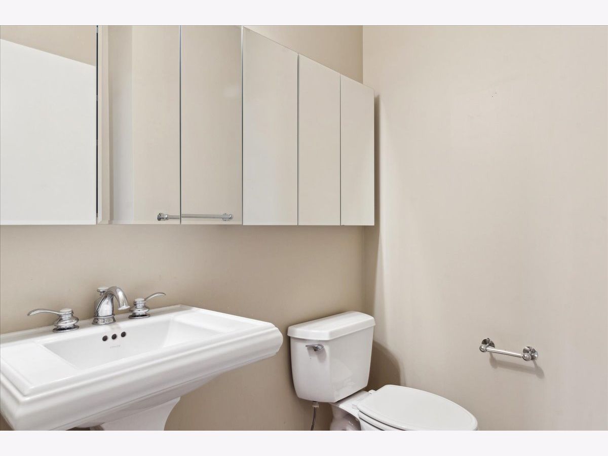
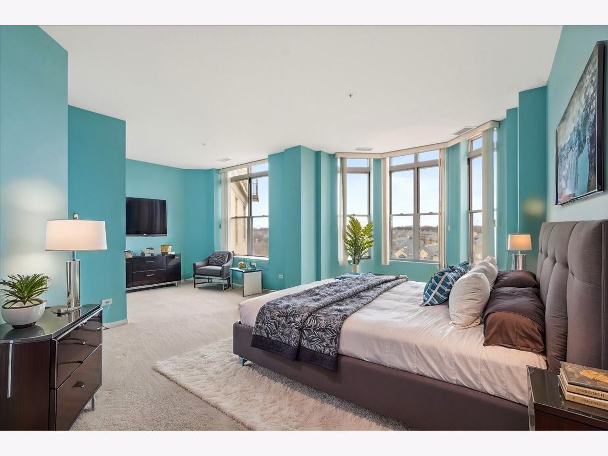
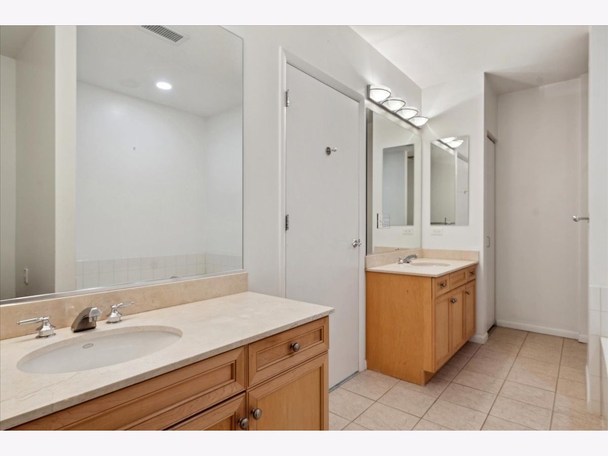
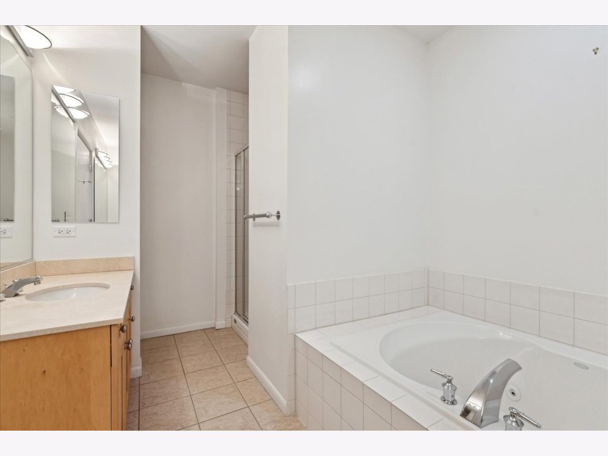
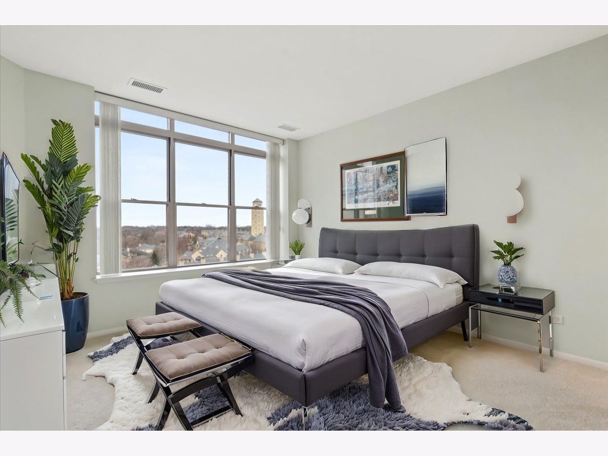
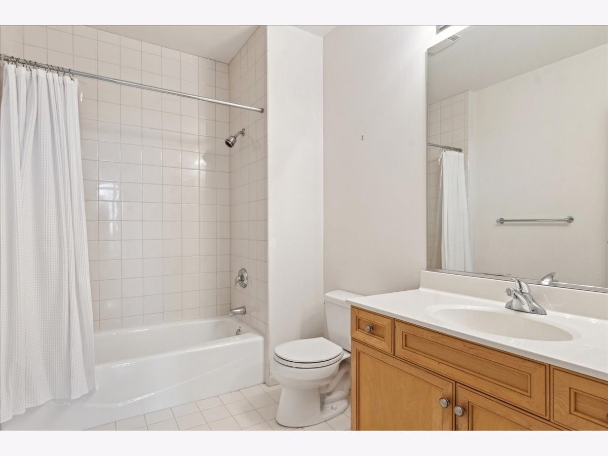
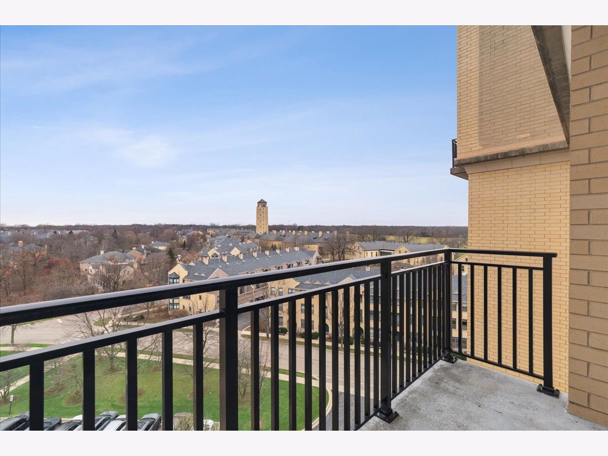
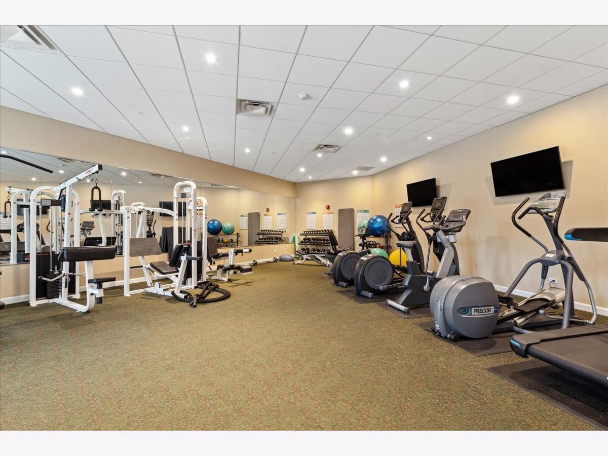
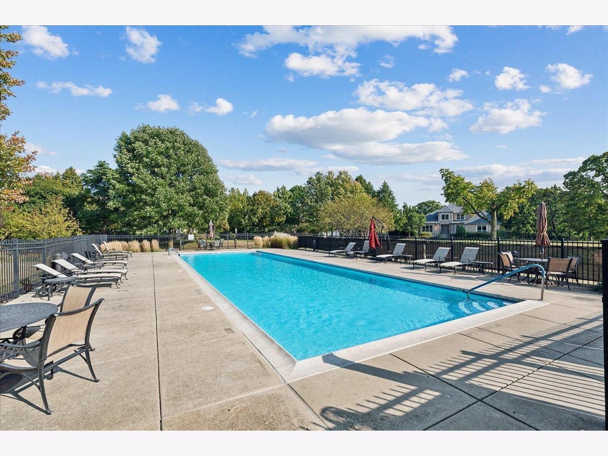
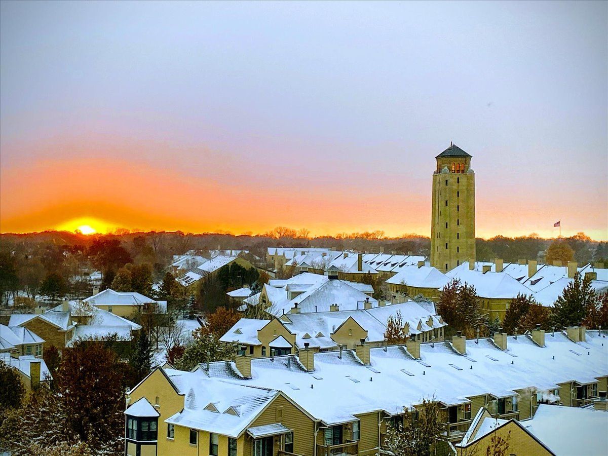
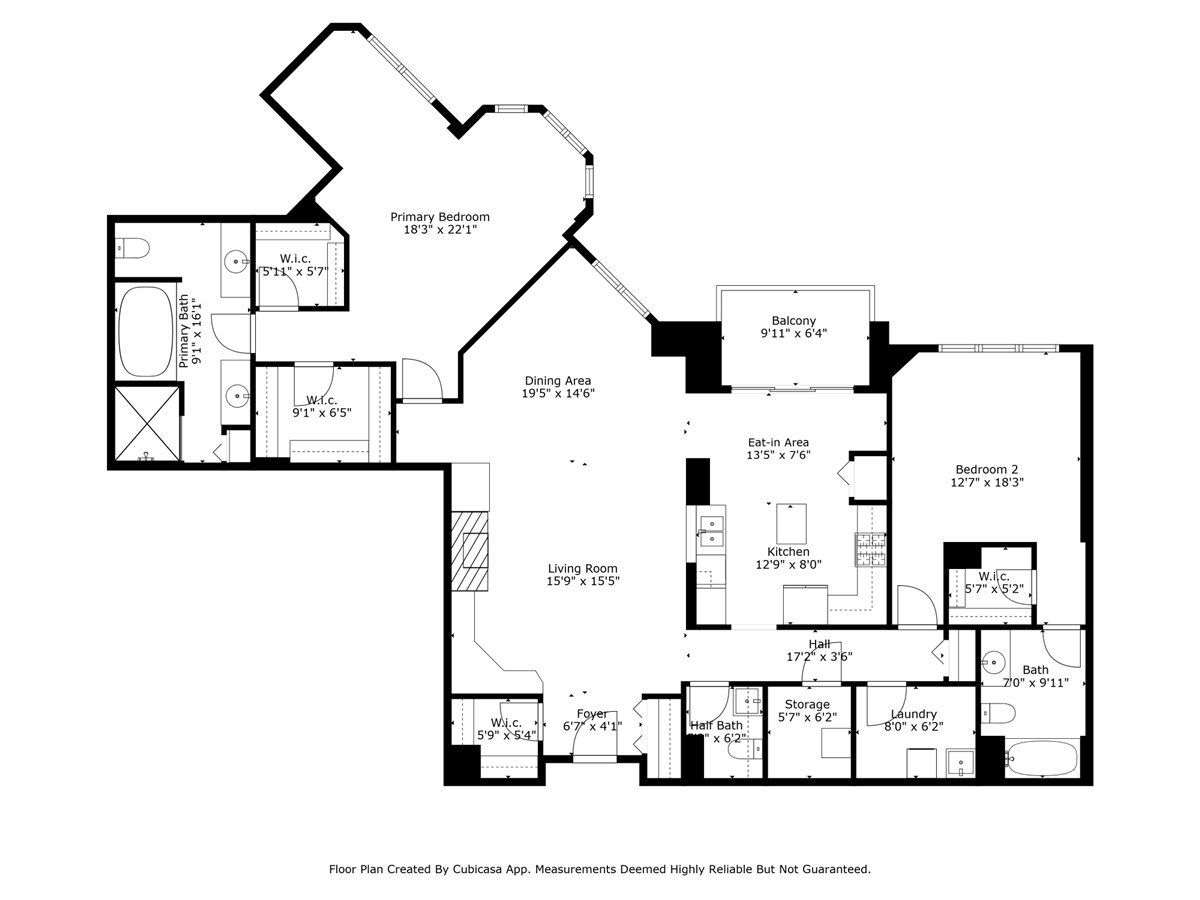
Room Specifics
Total Bedrooms: 2
Bedrooms Above Ground: 2
Bedrooms Below Ground: 0
Dimensions: —
Floor Type: —
Full Bathrooms: 3
Bathroom Amenities: Whirlpool,Separate Shower,Double Sink
Bathroom in Basement: 0
Rooms: —
Basement Description: None
Other Specifics
| 2 | |
| — | |
| — | |
| — | |
| — | |
| COMMON | |
| — | |
| — | |
| — | |
| — | |
| Not in DB | |
| — | |
| — | |
| — | |
| — |
Tax History
| Year | Property Taxes |
|---|---|
| 2014 | $8,778 |
| 2025 | $15,570 |
Contact Agent
Nearby Similar Homes
Nearby Sold Comparables
Contact Agent
Listing Provided By
@properties Christie's International Real Estate



