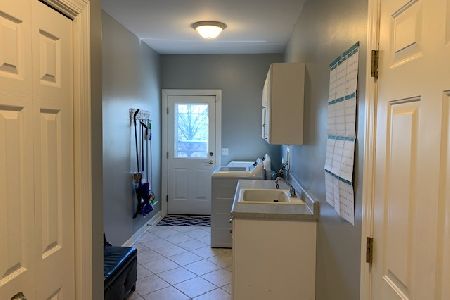3535 Redwing Court, Naperville, Illinois 60564
$550,000
|
Sold
|
|
| Status: | Closed |
| Sqft: | 3,200 |
| Cost/Sqft: | $187 |
| Beds: | 4 |
| Baths: | 3 |
| Year Built: | 2000 |
| Property Taxes: | $10,645 |
| Days On Market: | 6162 |
| Lot Size: | 0,00 |
Description
Stunning brk & cdr home on oversized culdesac lot backing to scenic pond w/fin L/O bsmt. 2 sty fyr;volume & 9 ft ceilings; Cntr island kit w/Cerata cntrs,42" cabinets;Architectural, wide flr. & Capitol mldgs; Designer colors; 1st flr rear den next 2 full bth;Gorgeous FR w/tray ceil, stone frpl, B/I cab/bkcases,bay; Spacious MBR w/stng area,luxury whrlpl bth,20ft WIC;Huge Rec;R/I plumb;Surround sound;20' util rm;Deck
Property Specifics
| Single Family | |
| — | |
| Traditional | |
| 2000 | |
| Full,English | |
| BROOKWOOD | |
| Yes | |
| — |
| Will | |
| Tall Grass | |
| 570 / Annual | |
| Clubhouse,Pool | |
| Lake Michigan | |
| Public Sewer | |
| 07166396 | |
| 01203010420000 |
Nearby Schools
| NAME: | DISTRICT: | DISTANCE: | |
|---|---|---|---|
|
Grade School
Fry Elementary School |
204 | — | |
|
Middle School
Scullen Middle School |
204 | Not in DB | |
|
High School
Neuqua Valley High School |
204 | Not in DB | |
Property History
| DATE: | EVENT: | PRICE: | SOURCE: |
|---|---|---|---|
| 29 Jun, 2009 | Sold | $550,000 | MRED MLS |
| 8 May, 2009 | Under contract | $599,800 | MRED MLS |
| 20 Mar, 2009 | Listed for sale | $599,800 | MRED MLS |
| 14 Jan, 2011 | Sold | $465,000 | MRED MLS |
| 6 Nov, 2010 | Under contract | $500,000 | MRED MLS |
| — | Last price change | $519,900 | MRED MLS |
| 21 Jan, 2010 | Listed for sale | $575,000 | MRED MLS |
| 9 Jun, 2021 | Sold | $605,000 | MRED MLS |
| 14 Apr, 2021 | Under contract | $590,000 | MRED MLS |
| 14 Apr, 2021 | Listed for sale | $590,000 | MRED MLS |
Room Specifics
Total Bedrooms: 4
Bedrooms Above Ground: 4
Bedrooms Below Ground: 0
Dimensions: —
Floor Type: Carpet
Dimensions: —
Floor Type: Carpet
Dimensions: —
Floor Type: Carpet
Full Bathrooms: 3
Bathroom Amenities: Whirlpool,Separate Shower,Double Sink
Bathroom in Basement: 0
Rooms: Breakfast Room,Den,Gallery,Recreation Room,Sewing Room,Sitting Room,Utility Room-1st Floor,Workshop
Basement Description: Finished
Other Specifics
| 3 | |
| Concrete Perimeter | |
| Concrete | |
| Deck | |
| Cul-De-Sac,Landscaped,Park Adjacent,Pond(s),Water View | |
| 62X125X81X81X125 | |
| — | |
| Full | |
| Vaulted/Cathedral Ceilings | |
| Range, Microwave, Dishwasher, Bar Fridge, Disposal | |
| Not in DB | |
| Clubhouse, Pool, Tennis Courts, Sidewalks, Street Lights | |
| — | |
| — | |
| Gas Log |
Tax History
| Year | Property Taxes |
|---|---|
| 2009 | $10,645 |
| 2011 | $11,222 |
| 2021 | $13,232 |
Contact Agent
Nearby Similar Homes
Nearby Sold Comparables
Contact Agent
Listing Provided By
john greene Realtor









