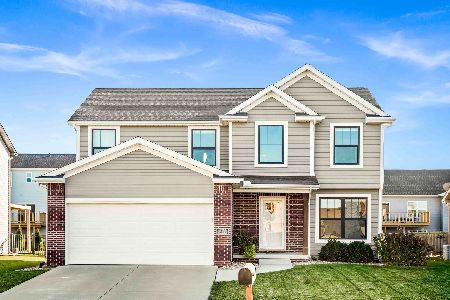3535 St. Jean Road, Normal, Illinois 61761
$221,900
|
Sold
|
|
| Status: | Closed |
| Sqft: | 1,750 |
| Cost/Sqft: | $129 |
| Beds: | 3 |
| Baths: | 4 |
| Year Built: | 2009 |
| Property Taxes: | $4,819 |
| Days On Market: | 3947 |
| Lot Size: | 0,00 |
Description
Better and less expensive than new! Well maintained and located in The Vineyards goes to Grove Elementary School, Kingsley and Normal Community. Large eat-in kitchen with pantry, family room with fireplace and formal dining all on the first floor! Oversized master suite with walk-in closet. second floor laundry. Finished basement boosts a fully bath, a large family room and bonus area which could become a bedroom if needed plus ample storage. Huge privacy fenced back yard with a patio and landscaping. Full covered front porch, just adds more character to this already attractive home. Thousands less than new with more finished square footage and amenities! Visit today and see the value and style this home has to offer.
Property Specifics
| Single Family | |
| — | |
| Traditional | |
| 2009 | |
| Full | |
| — | |
| No | |
| — |
| Mc Lean | |
| Vineyards | |
| 15 / Monthly | |
| — | |
| Public | |
| Public Sewer | |
| 10180649 | |
| 1519153010 |
Nearby Schools
| NAME: | DISTRICT: | DISTANCE: | |
|---|---|---|---|
|
Grade School
Grove Elementary |
5 | — | |
|
Middle School
Chiddix Jr High |
5 | Not in DB | |
|
High School
Normal Community High School |
5 | Not in DB | |
Property History
| DATE: | EVENT: | PRICE: | SOURCE: |
|---|---|---|---|
| 12 Mar, 2010 | Sold | $191,750 | MRED MLS |
| 26 Jan, 2010 | Under contract | $194,900 | MRED MLS |
| 29 Sep, 2009 | Listed for sale | $194,900 | MRED MLS |
| 18 Sep, 2015 | Sold | $221,900 | MRED MLS |
| 28 Jul, 2015 | Under contract | $224,900 | MRED MLS |
| 30 Mar, 2015 | Listed for sale | $239,900 | MRED MLS |
| 17 Sep, 2018 | Sold | $202,500 | MRED MLS |
| 14 Aug, 2018 | Under contract | $212,900 | MRED MLS |
| 21 Jul, 2018 | Listed for sale | $219,900 | MRED MLS |
Room Specifics
Total Bedrooms: 3
Bedrooms Above Ground: 3
Bedrooms Below Ground: 0
Dimensions: —
Floor Type: Carpet
Dimensions: —
Floor Type: Carpet
Full Bathrooms: 4
Bathroom Amenities: —
Bathroom in Basement: 1
Rooms: Foyer
Basement Description: Egress Window,Finished
Other Specifics
| 2 | |
| — | |
| — | |
| Patio, Porch | |
| Fenced Yard,Landscaped | |
| 58 X 110 | |
| — | |
| Full | |
| Walk-In Closet(s) | |
| Dishwasher, Range, Microwave | |
| Not in DB | |
| — | |
| — | |
| — | |
| Gas Log, Attached Fireplace Doors/Screen |
Tax History
| Year | Property Taxes |
|---|---|
| 2015 | $4,819 |
| 2018 | $5,715 |
Contact Agent
Nearby Similar Homes
Nearby Sold Comparables
Contact Agent
Listing Provided By
RE/MAX Choice







