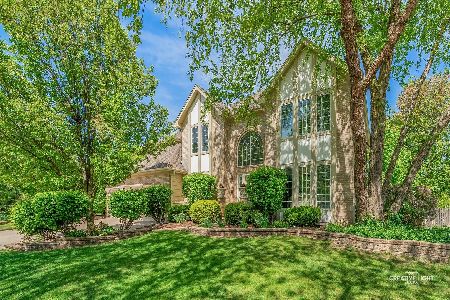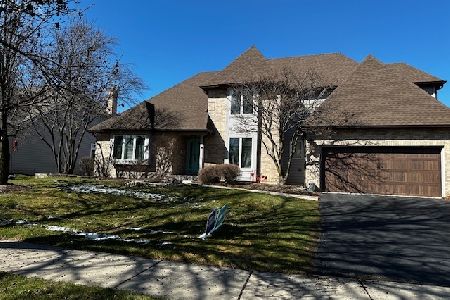3536 Becket Lane, Naperville, Illinois 60564
$468,000
|
Sold
|
|
| Status: | Closed |
| Sqft: | 3,243 |
| Cost/Sqft: | $146 |
| Beds: | 4 |
| Baths: | 3 |
| Year Built: | 1992 |
| Property Taxes: | $11,328 |
| Days On Market: | 3763 |
| Lot Size: | 0,33 |
Description
Tired of typical Ashbury floorplan? This cul-de-sac home is your answer yet still has a practical flrplan to meet any lifestyle. 1st flr 1/2 BTH next to Den can be converted to Full BTH. Open Foyer leads to "wow" vaulted ceiling FR w/2-stry brick see-thru FP. Partial FP wall nice sound barrier between FR & KIT. NO more noise wars! Rare for this $: dual stairs! Keep front stairs spotless & leave "I'll bring upstairs later" items on rear stair steps out of guest view! Spacious, storage-ample Laundry Rm between garage & KIT serves as Mud Rm too. SOME upgrades: ceiling treatments, 9' ceilings, Catwalk w/dynamic open views (again, rare for this $), dual vanities, Hall BTH has vanity + sep Tub/Shwr/Commode Rm (again, rare for this $), granite, SS applcs, up-to-date cabs & lights, walk-in clsts & Lxry MBTH. Ashbury Pool & Clubhse w/Olympic size multi-lane lap pool + 0 depth pool.Clubhouse for larger gatherings! Popular SD 204 (Neuqua HS!).PACE bus to Naperville Metra Train or hop onto I355/I88.
Property Specifics
| Single Family | |
| — | |
| Georgian | |
| 1992 | |
| Partial | |
| — | |
| No | |
| 0.33 |
| Will | |
| Ashbury | |
| 450 / Annual | |
| Clubhouse,Pool,Scavenger | |
| Lake Michigan | |
| Public Sewer | |
| 09053724 | |
| 0701113130090000 |
Nearby Schools
| NAME: | DISTRICT: | DISTANCE: | |
|---|---|---|---|
|
Grade School
Patterson Elementary School |
204 | — | |
|
Middle School
Crone Middle School |
204 | Not in DB | |
|
High School
Neuqua Valley High School |
204 | Not in DB | |
Property History
| DATE: | EVENT: | PRICE: | SOURCE: |
|---|---|---|---|
| 24 May, 2013 | Sold | $469,000 | MRED MLS |
| 30 Mar, 2013 | Under contract | $474,900 | MRED MLS |
| — | Last price change | $484,900 | MRED MLS |
| 16 Feb, 2013 | Listed for sale | $495,000 | MRED MLS |
| 15 Dec, 2015 | Sold | $468,000 | MRED MLS |
| 21 Oct, 2015 | Under contract | $475,000 | MRED MLS |
| 2 Oct, 2015 | Listed for sale | $475,000 | MRED MLS |
Room Specifics
Total Bedrooms: 4
Bedrooms Above Ground: 4
Bedrooms Below Ground: 0
Dimensions: —
Floor Type: Carpet
Dimensions: —
Floor Type: Carpet
Dimensions: —
Floor Type: Carpet
Full Bathrooms: 3
Bathroom Amenities: Whirlpool,Separate Shower,Double Sink
Bathroom in Basement: 0
Rooms: Den,Eating Area,Foyer,Recreation Room,Walk In Closet
Basement Description: Finished,Crawl
Other Specifics
| 2 | |
| Concrete Perimeter | |
| Concrete | |
| Deck, Storms/Screens | |
| Cul-De-Sac,Landscaped | |
| 43 X 148 X 26 X 96 X 36 X | |
| Dormer,Full,Unfinished | |
| Full | |
| Vaulted/Cathedral Ceilings, Skylight(s), Hardwood Floors | |
| Range, Microwave, Dishwasher, Refrigerator, Washer, Dryer, Disposal, Stainless Steel Appliance(s) | |
| Not in DB | |
| Clubhouse, Pool, Sidewalks, Street Lights, Street Paved | |
| — | |
| — | |
| Double Sided, Wood Burning, Gas Log, Gas Starter, Includes Accessories |
Tax History
| Year | Property Taxes |
|---|---|
| 2013 | $10,011 |
| 2015 | $11,328 |
Contact Agent
Nearby Similar Homes
Nearby Sold Comparables
Contact Agent
Listing Provided By
Baird & Warner










