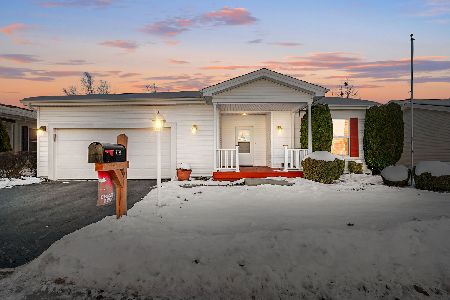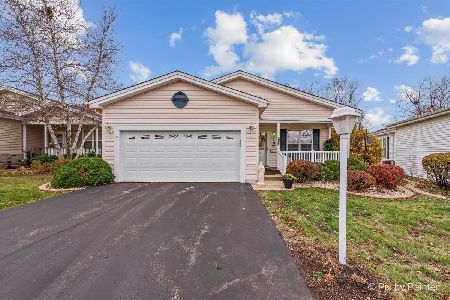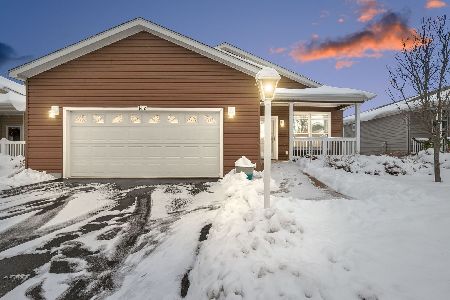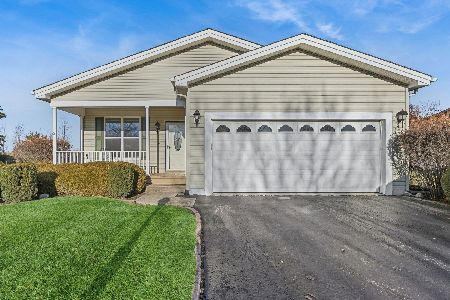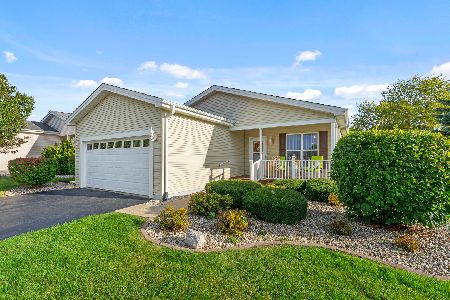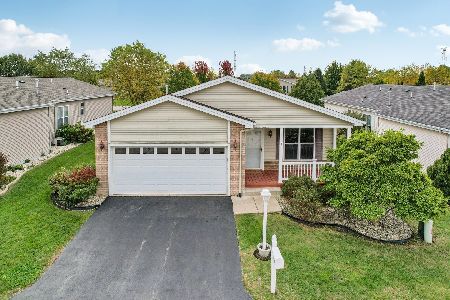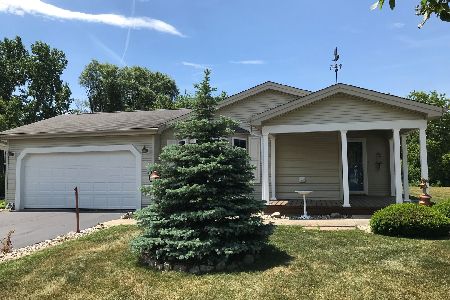3536 Blue Heron Circle, Grayslake, Illinois 60030
$125,000
|
Sold
|
|
| Status: | Closed |
| Sqft: | 1,442 |
| Cost/Sqft: | $87 |
| Beds: | 2 |
| Baths: | 2 |
| Year Built: | 2000 |
| Property Taxes: | $87 |
| Days On Market: | 530 |
| Lot Size: | 0,00 |
Description
This is a 55+ Community*One of the Owner's in the Household must be 55+*Popular Mustang Model 2 Bedroom/2 Bathroom Ranch*The Covered Porch & the Deck have been Completely Refurbished & Stained*The Beautiful Landscaping has been Recently Mulched & Refurbished*You'll Enjoy all the Herb Gardens Ready to Use in Your Beautiful Culinary Dinner Parties*The Over-sized French Refrigerator is Newer*Laundry Room features Washer/Dryer with a Service Sink*This is One of the Best Locations backing up to A Private Forest Preserve in Saddlebrook Farms*Located within Minutes of Downtown Libertyville & Grayslake with Lots of Restaurants, Shops & Metra Trains to Explore Downtown Chicago & All the Fun Museums*Great Floor Plan with a Open & Airy Concept from the Living Room & Dining Room to the Kitchen*Vaulted Ceilings*The Kitchen is a Chef's Delight with lots of Counter-tops where you'll find plenty of cabinetry and a working peninsula where you can use as a Breakfast Bar*So Much fun to have the Grandchildren over for Breakfast*Master Bedroom has a Full Bath and a WIC Closet*The 2nd Bedroom has an a Privacy Bathroom, Small WIC and a Lots of Light*The Community Offer So Much*Engage with Neighbors at Social Club Gatherings at the Lake House, or just enjoy the The Miles of Paths Winding through the community...There is Fishing in the Stocked Lakes*The Community offers a State-of-the-Art Fitness Center, Bocce Ball Courts*Assessments cover Water, Common Insurance, Clubhouse, Exercise Facilities, Lawn Care, Scavenger and Snow Removal*This Manufactured Home is Built on a Concrete Crawl Space with a Sump Pump*You'll Love Living Here*Please make sure you review all the Paperwork in Additional Information as Buyer's must apply with Saddlebrook Farms and go through a credit check, background check etc*Why you Ask... They want to keep this a Fun Loving Save Community*The Association Fee of $1066 is the fee for the new owner*Being sold "as is"
Property Specifics
| Single Family | |
| — | |
| — | |
| 2000 | |
| — | |
| MUSTANG | |
| No | |
| — |
| Lake | |
| Saddlebrook Farms | |
| 1066 / Monthly | |
| — | |
| — | |
| — | |
| 12126377 | |
| 12030711000000 |
Nearby Schools
| NAME: | DISTRICT: | DISTANCE: | |
|---|---|---|---|
|
Grade School
Fremont Elementary School |
79 | — | |
|
Middle School
Fremont Middle School |
79 | Not in DB | |
|
High School
Mundelein Cons High School |
120 | Not in DB | |
Property History
| DATE: | EVENT: | PRICE: | SOURCE: |
|---|---|---|---|
| 11 Sep, 2020 | Sold | $72,000 | MRED MLS |
| 21 Aug, 2020 | Under contract | $79,900 | MRED MLS |
| — | Last price change | $85,000 | MRED MLS |
| 10 Jun, 2020 | Listed for sale | $85,000 | MRED MLS |
| 16 Sep, 2024 | Sold | $125,000 | MRED MLS |
| 7 Aug, 2024 | Under contract | $124,900 | MRED MLS |
| 31 Jul, 2024 | Listed for sale | $124,900 | MRED MLS |































Room Specifics
Total Bedrooms: 2
Bedrooms Above Ground: 2
Bedrooms Below Ground: 0
Dimensions: —
Floor Type: —
Full Bathrooms: 2
Bathroom Amenities: —
Bathroom in Basement: 0
Rooms: —
Basement Description: Crawl
Other Specifics
| 1 | |
| — | |
| Asphalt | |
| — | |
| — | |
| COMMON | |
| — | |
| — | |
| — | |
| — | |
| Not in DB | |
| — | |
| — | |
| — | |
| — |
Tax History
| Year | Property Taxes |
|---|---|
| 2020 | $87 |
Contact Agent
Nearby Similar Homes
Nearby Sold Comparables
Contact Agent
Listing Provided By
RE/MAX Suburban

