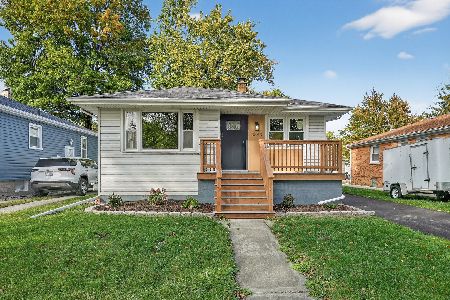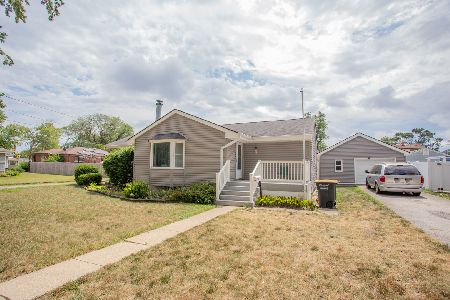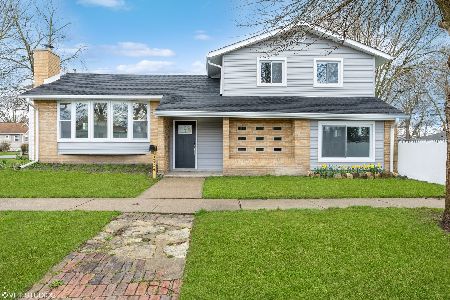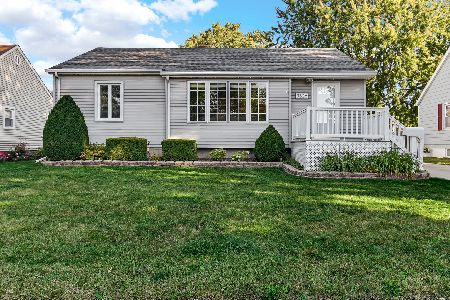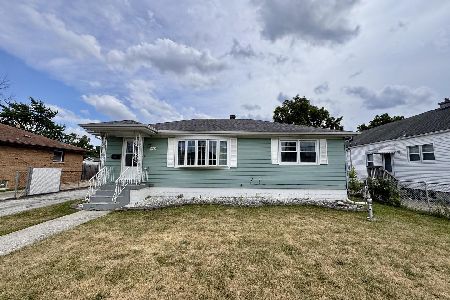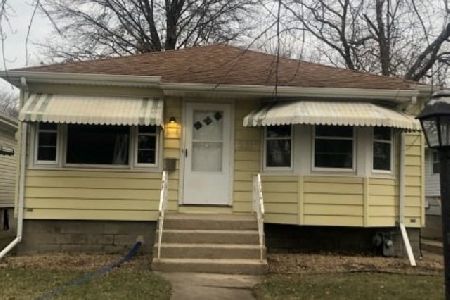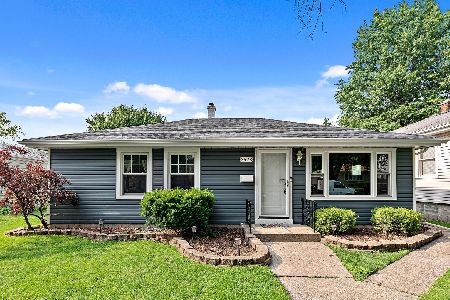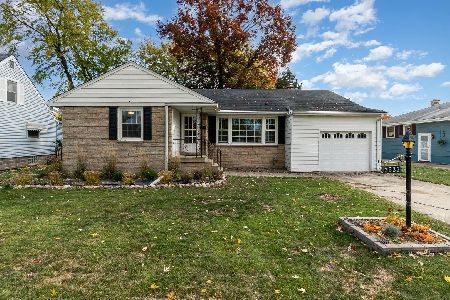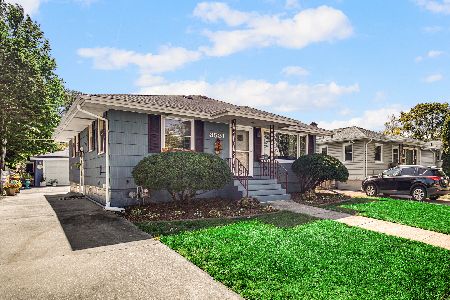3536 Madison Street, Lansing, Illinois 60438
$45,000
|
Sold
|
|
| Status: | Closed |
| Sqft: | 936 |
| Cost/Sqft: | $59 |
| Beds: | 2 |
| Baths: | 1 |
| Year Built: | 1954 |
| Property Taxes: | $3,955 |
| Days On Market: | 3739 |
| Lot Size: | 0,12 |
Description
Well maintained ranch home near downtown Lansing. Two bedrooms with plenty of closet space and ceiling fans. Also built-in hall cabinets. Home has gleaming newly refinished hardwood floors throughout and plenty of natural light. The home has been recently painted. New flooring in the eat-in kitchen. Huge basement ready to be finished, with an abundance of storage and closets. Newer furnace, central air and hot water tank. Nothing to do but move in and make it home. Convenient location walking distance to grocery, pharmacy, hardware store, restaurants, schools, and parks.
Property Specifics
| Single Family | |
| — | |
| Ranch | |
| 1954 | |
| Full | |
| — | |
| No | |
| 0.12 |
| Cook | |
| — | |
| 0 / Not Applicable | |
| None | |
| Lake Michigan,Public | |
| Public Sewer | |
| 09014522 | |
| 30321140210000 |
Property History
| DATE: | EVENT: | PRICE: | SOURCE: |
|---|---|---|---|
| 18 Dec, 2015 | Sold | $45,000 | MRED MLS |
| 18 Nov, 2015 | Under contract | $55,000 | MRED MLS |
| — | Last price change | $60,000 | MRED MLS |
| 18 Aug, 2015 | Listed for sale | $60,000 | MRED MLS |
| 13 Jan, 2022 | Sold | $162,000 | MRED MLS |
| 20 Dec, 2021 | Under contract | $165,900 | MRED MLS |
| 10 Dec, 2021 | Listed for sale | $155,900 | MRED MLS |
Room Specifics
Total Bedrooms: 2
Bedrooms Above Ground: 2
Bedrooms Below Ground: 0
Dimensions: —
Floor Type: Hardwood
Full Bathrooms: 1
Bathroom Amenities: —
Bathroom in Basement: 0
Rooms: No additional rooms
Basement Description: Unfinished
Other Specifics
| 1 | |
| Concrete Perimeter | |
| Side Drive | |
| — | |
| — | |
| 39X134 | |
| — | |
| None | |
| Hardwood Floors, First Floor Bedroom, First Floor Full Bath | |
| Double Oven, Refrigerator, Dryer | |
| Not in DB | |
| — | |
| — | |
| — | |
| — |
Tax History
| Year | Property Taxes |
|---|---|
| 2015 | $3,955 |
| 2022 | $5,670 |
Contact Agent
Nearby Similar Homes
Nearby Sold Comparables
Contact Agent
Listing Provided By
Keller Williams Preferred Rlty

