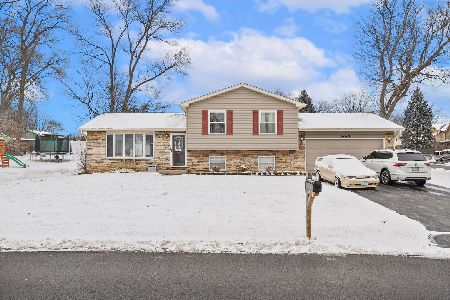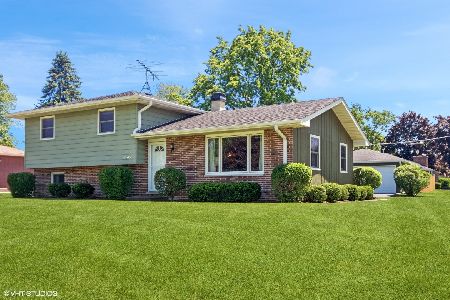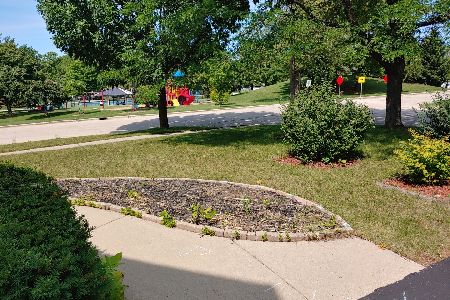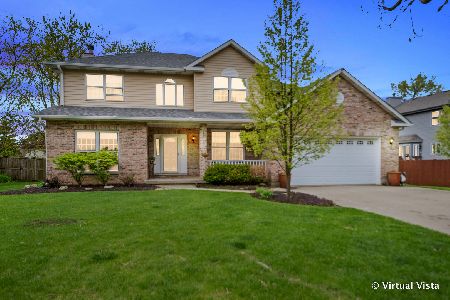3536 Woodlawn Avenue, Gurnee, Illinois 60031
$215,000
|
Sold
|
|
| Status: | Closed |
| Sqft: | 1,320 |
| Cost/Sqft: | $167 |
| Beds: | 3 |
| Baths: | 3 |
| Year Built: | 1983 |
| Property Taxes: | $5,133 |
| Days On Market: | 2383 |
| Lot Size: | 0,37 |
Description
MOTIVATED SELLER. This beautiful home features 3 bedrooms 3 full baths with a FINISHED BASEMENT complete with KITCHEN. The extra room in the basement can be used as a bedroom complete with walk in closet and separate living room. 1ST FLOOR LAUNDRY plus laundry hook up in the basement. Hetilator fireplace in the basement. Laundry shoot on the main floor in hallway adds convenience for doing laundry. DISABILITY ACCESS includes a ramp from the garage to inside the home and a 2014 updated master bedroom and bath with grab bars and DUAL SHOWER HEADS. PERGO FLOORING throughout the main level, ceiling fans in all bedrooms, white trimmed windows, roof replaced in 2009. Spacious 2 car garage with work shop bench and storage in the attic. Desirable Gurnee School District 56 with bus pick up steps away. Large backyard with a shed for even more storage. Within walking distance to the nearby baseball park, playground, tennis, and basketball courts. Move in ready! BROKER RELATED TO SELLER
Property Specifics
| Single Family | |
| — | |
| Ranch | |
| 1983 | |
| Full | |
| — | |
| No | |
| 0.37 |
| Lake | |
| — | |
| — / Not Applicable | |
| None | |
| Public | |
| Public Sewer | |
| 10463173 | |
| 07242140040000 |
Nearby Schools
| NAME: | DISTRICT: | DISTANCE: | |
|---|---|---|---|
|
High School
Warren Township High School |
121 | Not in DB | |
Property History
| DATE: | EVENT: | PRICE: | SOURCE: |
|---|---|---|---|
| 25 Oct, 2019 | Sold | $215,000 | MRED MLS |
| 16 Sep, 2019 | Under contract | $220,000 | MRED MLS |
| — | Last price change | $230,000 | MRED MLS |
| 25 Jul, 2019 | Listed for sale | $230,000 | MRED MLS |
Room Specifics
Total Bedrooms: 3
Bedrooms Above Ground: 3
Bedrooms Below Ground: 0
Dimensions: —
Floor Type: Wood Laminate
Dimensions: —
Floor Type: Wood Laminate
Full Bathrooms: 3
Bathroom Amenities: Handicap Shower
Bathroom in Basement: 1
Rooms: Kitchen,Bonus Room,Family Room,Walk In Closet,Eating Area
Basement Description: Finished,Egress Window
Other Specifics
| 2 | |
| — | |
| Asphalt | |
| — | |
| Corner Lot,Park Adjacent | |
| 120X136 | |
| Unfinished | |
| Full | |
| Wood Laminate Floors, First Floor Bedroom, First Floor Laundry, First Floor Full Bath, Walk-In Closet(s) | |
| Range, Microwave, Dishwasher, Refrigerator, Washer, Dryer | |
| Not in DB | |
| Tennis Courts, Sidewalks, Street Lights, Street Paved | |
| — | |
| — | |
| Heatilator |
Tax History
| Year | Property Taxes |
|---|---|
| 2019 | $5,133 |
Contact Agent
Nearby Similar Homes
Nearby Sold Comparables
Contact Agent
Listing Provided By
Illinois Real Estate Partners Inc








