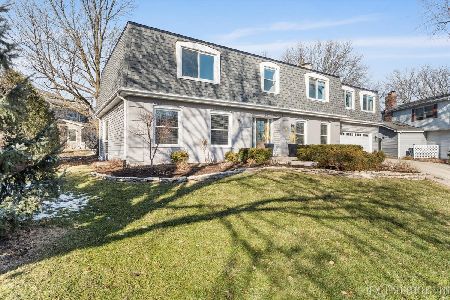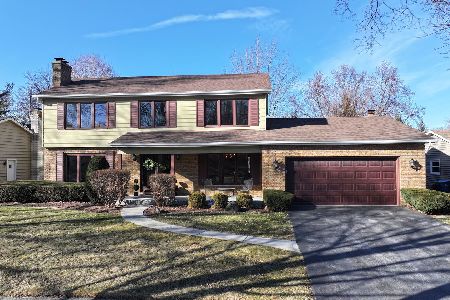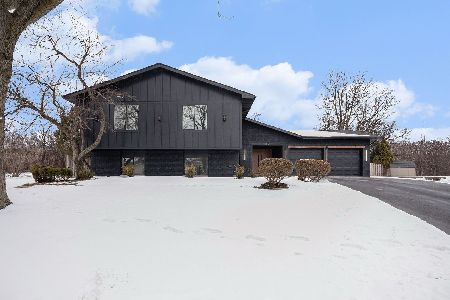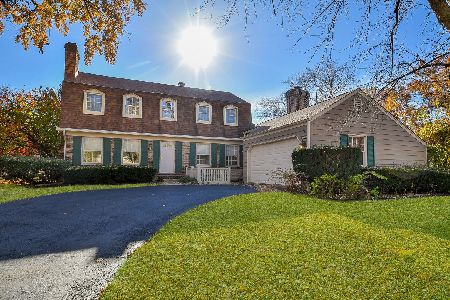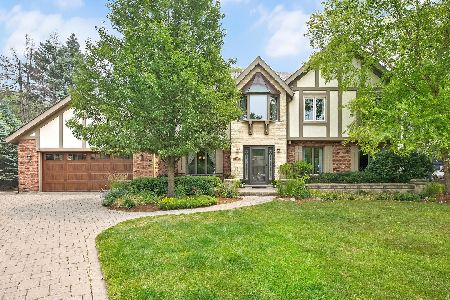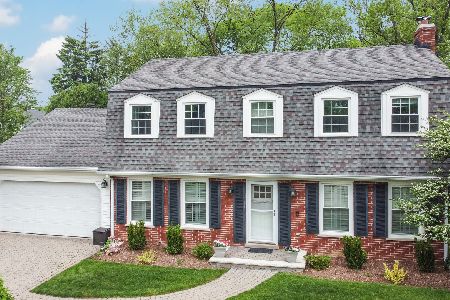3537 Venard Road, Downers Grove, Illinois 60515
$660,000
|
Sold
|
|
| Status: | Closed |
| Sqft: | 3,647 |
| Cost/Sqft: | $185 |
| Beds: | 5 |
| Baths: | 3 |
| Year Built: | — |
| Property Taxes: | $10,940 |
| Days On Market: | 2952 |
| Lot Size: | 0,00 |
Description
Exquisite executive home in rarely available Orchard Hill with over 5,000 sq ft of living space.This house simply lives in grand style & space. Recently remodeled in & out, top to bottom.The kitchen is out of the pages of a magazine- fabulous built ins, glass cabinetry, Thermador range,custom backsplash, quartz countertops. Giant formal living & dining rooms w gleaming hardwood floors. Fantastic family room w custom built ins & fireplace.The gem of the home is the gorgeous sunroom overlooking the private yard w unobstructed views. First floor study & full bath is perfect for an in-law. Huge mud room. 400 sq ft master suite w walk in closet,remodeled spa like bath. Enormous bedrooms.New hall bath w dual vanities, custom tilework.Partially finished full basement is perfect for play & entertaining. Breathtaking views from the custom hardscaping/ paver patio complete with built in grill and firepit. Family friendly cul de sac. Prime schools- coveted Downers North. Perfection found.
Property Specifics
| Single Family | |
| — | |
| — | |
| — | |
| Full | |
| CUSTOM | |
| No | |
| — |
| Du Page | |
| Orchard Hill | |
| 0 / Not Applicable | |
| None | |
| Lake Michigan | |
| Public Sewer | |
| 09845720 | |
| 0631401042 |
Nearby Schools
| NAME: | DISTRICT: | DISTANCE: | |
|---|---|---|---|
|
Grade School
Belle Aire Elementary School |
58 | — | |
|
Middle School
Herrick Middle School |
58 | Not in DB | |
|
High School
North High School |
99 | Not in DB | |
Property History
| DATE: | EVENT: | PRICE: | SOURCE: |
|---|---|---|---|
| 29 Jan, 2007 | Sold | $690,000 | MRED MLS |
| 26 Jan, 2007 | Under contract | $750,000 | MRED MLS |
| 26 Jan, 2007 | Listed for sale | $750,000 | MRED MLS |
| 3 May, 2018 | Sold | $660,000 | MRED MLS |
| 5 Feb, 2018 | Under contract | $674,999 | MRED MLS |
| 31 Jan, 2018 | Listed for sale | $674,999 | MRED MLS |
Room Specifics
Total Bedrooms: 5
Bedrooms Above Ground: 5
Bedrooms Below Ground: 0
Dimensions: —
Floor Type: Carpet
Dimensions: —
Floor Type: Carpet
Dimensions: —
Floor Type: Carpet
Dimensions: —
Floor Type: —
Full Bathrooms: 3
Bathroom Amenities: Separate Shower,Double Sink,Soaking Tub
Bathroom in Basement: 0
Rooms: Bedroom 5,Breakfast Room,Sun Room,Recreation Room,Foyer,Storage
Basement Description: Partially Finished
Other Specifics
| 2 | |
| — | |
| — | |
| Patio, Brick Paver Patio | |
| Cul-De-Sac | |
| 85X137X75X139 | |
| — | |
| Full | |
| Vaulted/Cathedral Ceilings, Hardwood Floors, First Floor Bedroom, In-Law Arrangement, First Floor Full Bath | |
| Range, Microwave, Dishwasher, Refrigerator, Washer, Dryer, Disposal | |
| Not in DB | |
| Sidewalks, Street Lights, Street Paved | |
| — | |
| — | |
| Wood Burning, Gas Starter |
Tax History
| Year | Property Taxes |
|---|---|
| 2007 | $9,731 |
| 2018 | $10,940 |
Contact Agent
Nearby Similar Homes
Nearby Sold Comparables
Contact Agent
Listing Provided By
Keller Williams Experience

