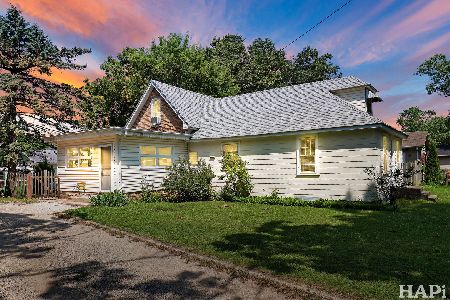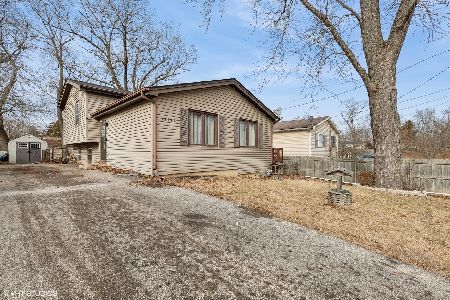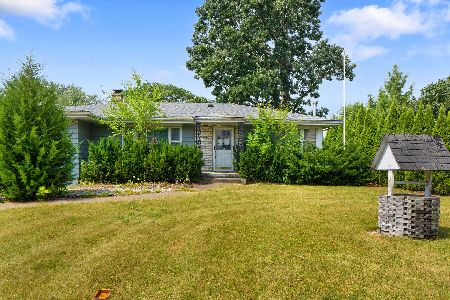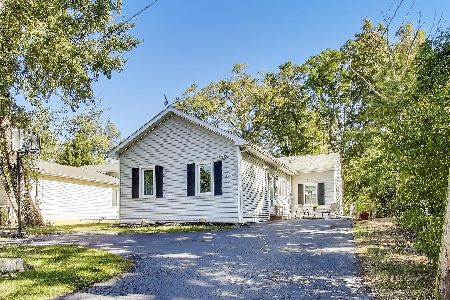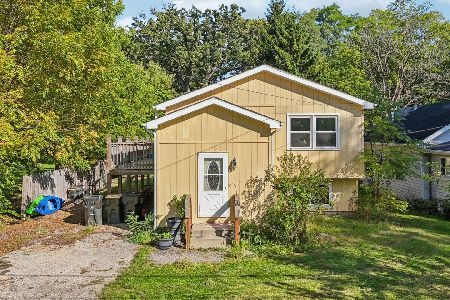35376 Everett Avenue, Ingleside, Illinois 60041
$675,000
|
Sold
|
|
| Status: | Closed |
| Sqft: | 3,979 |
| Cost/Sqft: | $163 |
| Beds: | 5 |
| Baths: | 4 |
| Year Built: | 2000 |
| Property Taxes: | $10,992 |
| Days On Market: | 668 |
| Lot Size: | 0,19 |
Description
Stunningly remodelled lakefront home on Long Lake with access to the Chain O' Lakes when you want it but peace and quiet when you want to relax. Open floor plan with 9' ceiling providing lake views from the Kitchen, Eating Area and Family Room with a fireplace and access to an entertainment-sized deck. Step out to see the yard, fire pit and second deck above the boathouse (great for storing water toys). The pier is included. The steel seawall topped by a concrete sidewalk and storage space below the deck are added features. Back inside you'll find granite counters, raised panel cabinetry, custom ceramic backsplash and stainless steel appliances. Hardwood and upscale laminate flooring throughout and quality touches in every corner (even some "smart light switches-voice or app activated). Living Room opens to a covered porch on the lake and the Office with French doors (currently a playroom) is just off the entry. You'll pass the guest bath, laundry room (one of two), storage room and Mud Room on your way to the three car garage with room for a workbench and paved parking for 5 guests. Upstairs, the primary suite with a wall of windows and private balcony features a huge walk-in closet and a dazzling ceramic bathroom complete with soaking tub, double vanity, heated floors and shower with multi-functional valves and multiple heads. Hall bath is beautifully remodeled and also has a heated ceramic floor and multiple showerheads. Bedroom #2 has atrium doors to a private balcony, Bedroom 4 is used as Office and the hallway expands to a play area outside Bedroom 5. Fully finished walkout basement boasts a second Kitchen (with laundry), 6th bedroom (used for exercise room), full bath, Billiard Room (pool table incl) and Recreation Room with gas log fireplace and outdoor access. Now the details: New well pump, water heater and softener. Zoned heating with two high-efficiency furnaces and AC units installed in 2018. Many new windows-two sump pumps with battery backups and the home is fully wired with ethernet when you need a stronger and more stable connection than WiFi. Gas available on the deck for a grill. Two blocks away is a bike trail that goes West to Downtown Fox Lake, with restaurants, shopping and a 9 screen movie theater or head East and wander for miles through Grant Woods Forest Preserve. Don't miss this one!
Property Specifics
| Single Family | |
| — | |
| — | |
| 2000 | |
| — | |
| — | |
| Yes | |
| 0.19 |
| Lake | |
| — | |
| 0 / Not Applicable | |
| — | |
| — | |
| — | |
| 11958293 | |
| 05133060110000 |
Nearby Schools
| NAME: | DISTRICT: | DISTANCE: | |
|---|---|---|---|
|
Grade School
Gavin Central School |
37 | — | |
|
Middle School
Gavin South Junior High School |
37 | Not in DB | |
|
High School
Grant Community High School |
124 | Not in DB | |
Property History
| DATE: | EVENT: | PRICE: | SOURCE: |
|---|---|---|---|
| 3 Jan, 2019 | Sold | $370,000 | MRED MLS |
| 30 Nov, 2018 | Under contract | $380,900 | MRED MLS |
| 30 Oct, 2018 | Listed for sale | $380,900 | MRED MLS |
| 20 Feb, 2024 | Sold | $675,000 | MRED MLS |
| 11 Jan, 2024 | Under contract | $649,900 | MRED MLS |
| 8 Jan, 2024 | Listed for sale | $649,900 | MRED MLS |
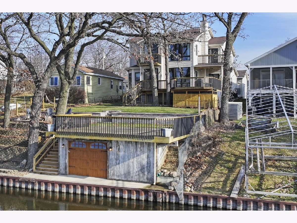
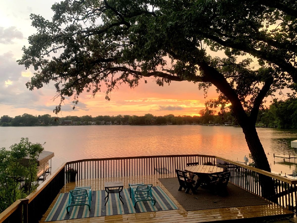
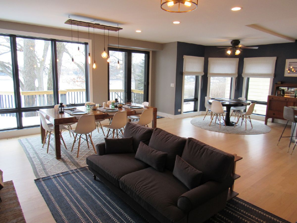
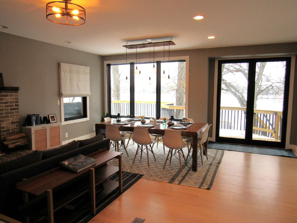
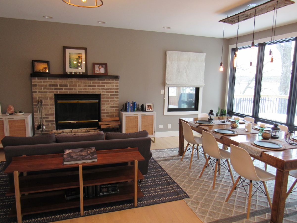
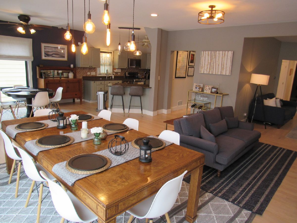
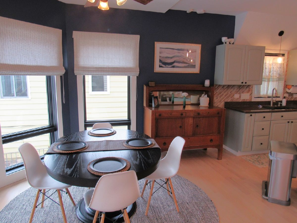
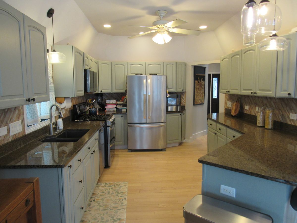
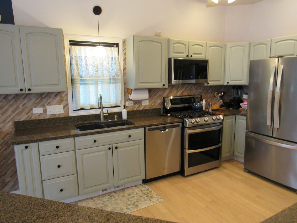
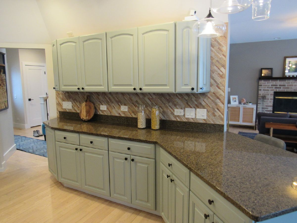
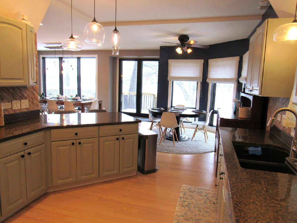
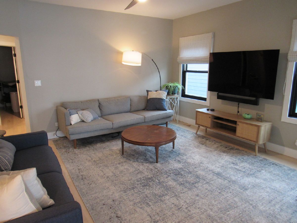
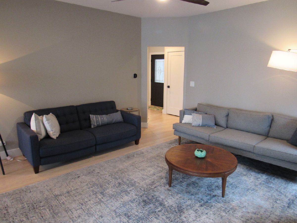
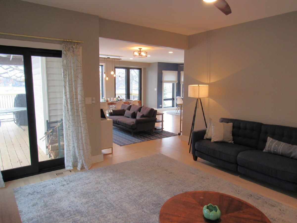
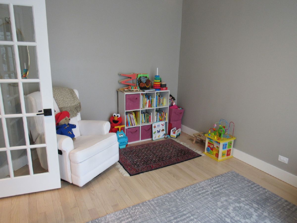
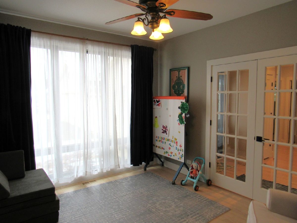
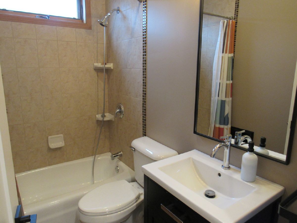
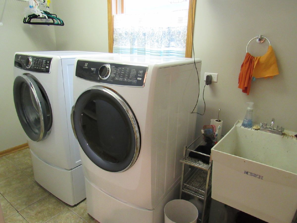
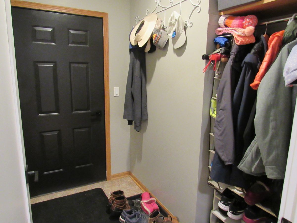
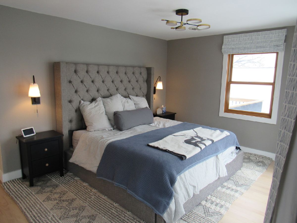
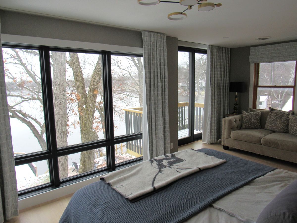
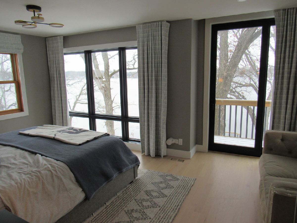
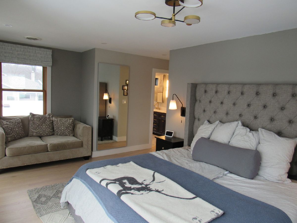
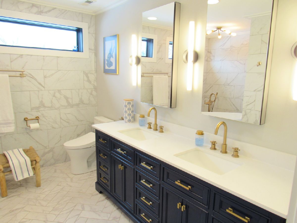
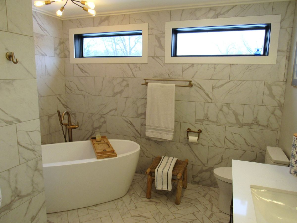
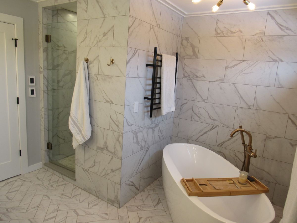
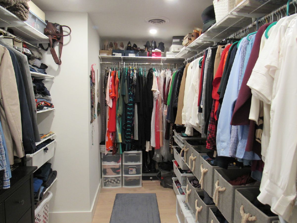
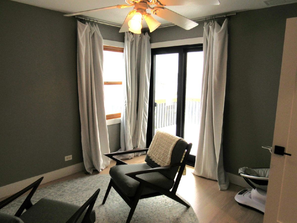
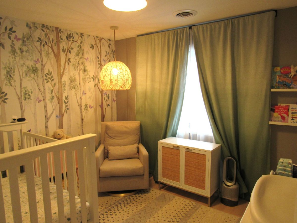
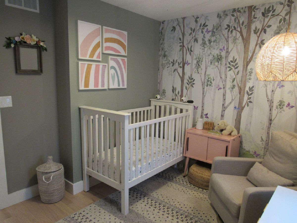
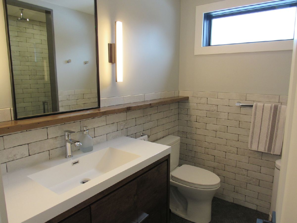
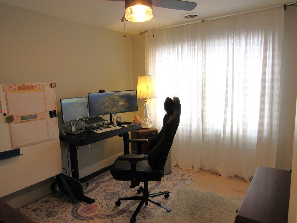
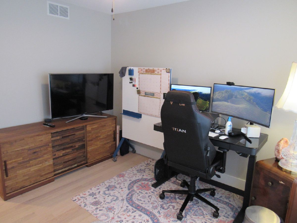
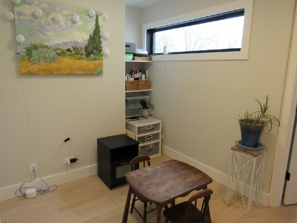
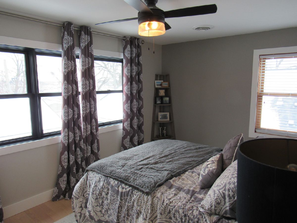
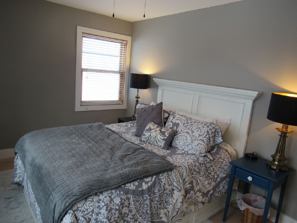
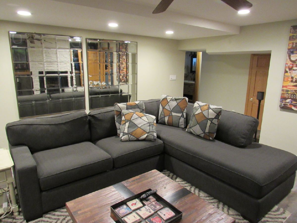
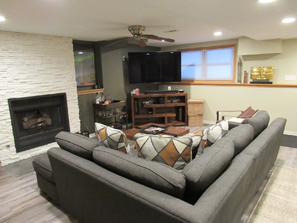
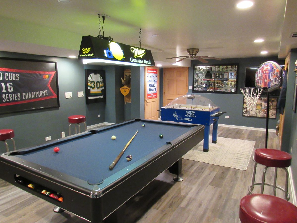
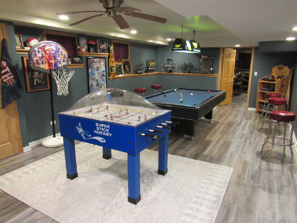
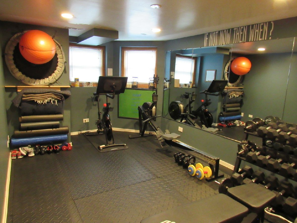
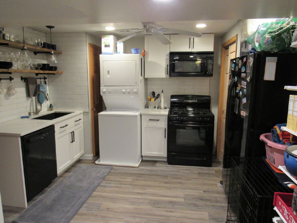
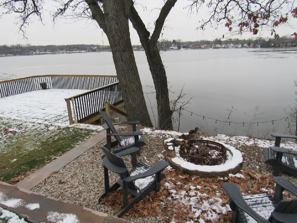
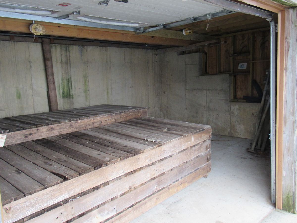
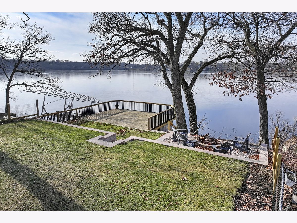
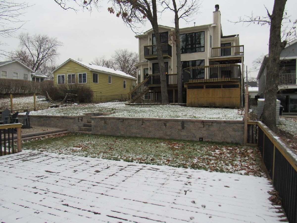
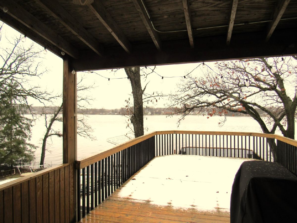
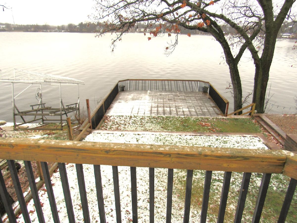
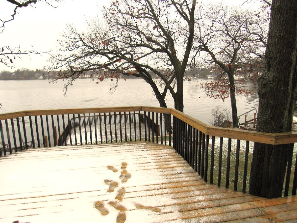
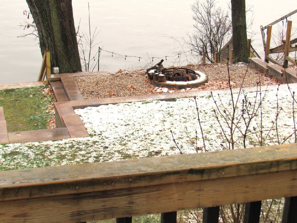
Room Specifics
Total Bedrooms: 6
Bedrooms Above Ground: 5
Bedrooms Below Ground: 1
Dimensions: —
Floor Type: —
Dimensions: —
Floor Type: —
Dimensions: —
Floor Type: —
Dimensions: —
Floor Type: —
Dimensions: —
Floor Type: —
Full Bathrooms: 4
Bathroom Amenities: —
Bathroom in Basement: 1
Rooms: —
Basement Description: Finished,Partially Finished
Other Specifics
| 3 | |
| — | |
| Asphalt | |
| — | |
| — | |
| 50X175X50X148 | |
| Full,Pull Down Stair | |
| — | |
| — | |
| — | |
| Not in DB | |
| — | |
| — | |
| — | |
| — |
Tax History
| Year | Property Taxes |
|---|---|
| 2019 | $12,049 |
| 2024 | $10,992 |
Contact Agent
Nearby Similar Homes
Nearby Sold Comparables
Contact Agent
Listing Provided By
RE/MAX Showcase

