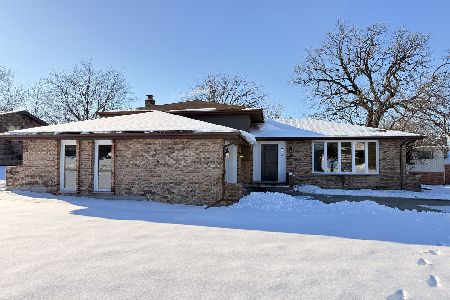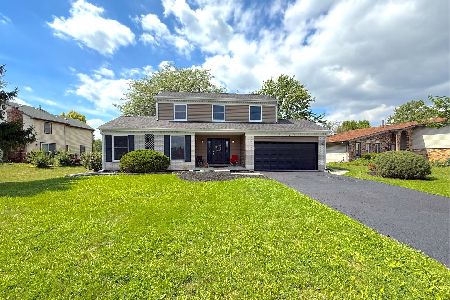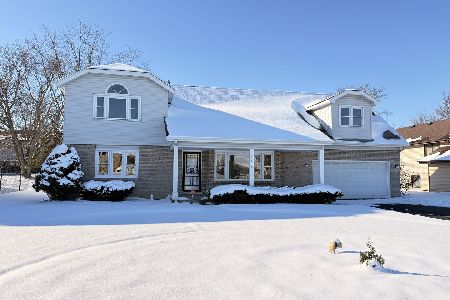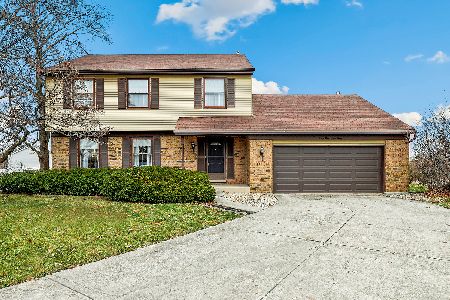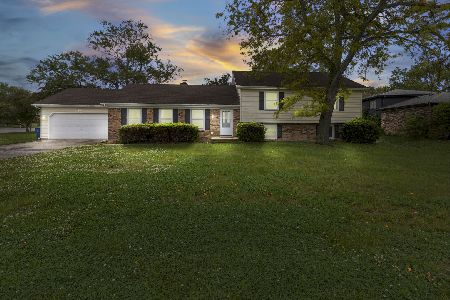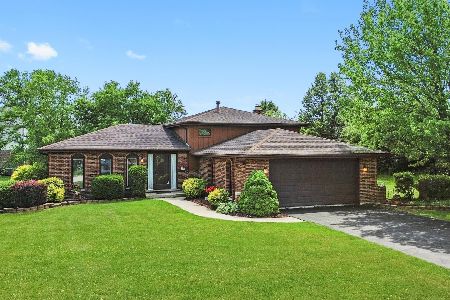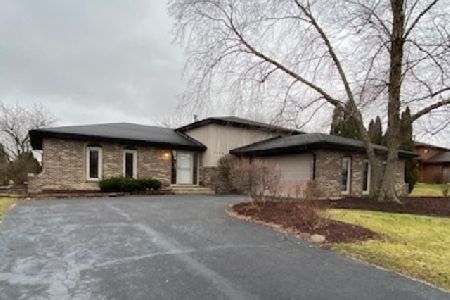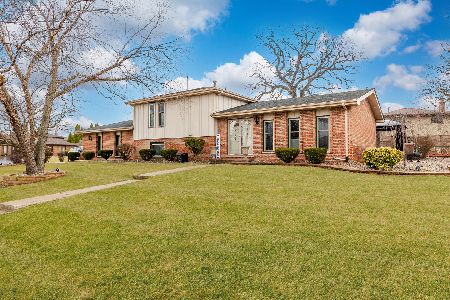3538 Jacqueline Drive, Crete, Illinois 60417
$255,000
|
Sold
|
|
| Status: | Closed |
| Sqft: | 2,031 |
| Cost/Sqft: | $121 |
| Beds: | 3 |
| Baths: | 2 |
| Year Built: | 1986 |
| Property Taxes: | $4,736 |
| Days On Market: | 1508 |
| Lot Size: | 0,00 |
Description
Original owner offers this custom built brick/cedar tri-level in Crete's "Lincolnshire Green" subdivision. Impressive entry leads to vaulted ceilings in living, dining and kitchen. Formal living room has recent HW flooring. Eat-in kitchen comes with all appliances and opens to 20' x 17' Sun Room expanding your living space and overlooks the LL family room. 5'privacy fenced back yard with 8' x 10' storage shed. 2 full remodeled baths featuring ceramic tile, whirlpool tub, fiberglass shower unit, upgraded vanities, tops and faucets. Oversize laundry/utility room leads to attached garage. Water softener included. Relax in your huge family room with wall-to-wall floor to ceiling brick fireplace and brand new (December 2021) carpeting. Concrete crawl space with sump pump, all 6-panel interior doors, vinyl replacement insulated windows upstairs, overhead fans/lights in most rooms, copper water lines, 100 amp service, timer HVAC thermostat. Attached 2+ car garage has side space for storage, refrigerator, lawn mower, etc. Roof tear off new 2003. Secure & convenient one way access to the development. Subject property is the last house on the street--corner lot. Rare, original owner offering.
Property Specifics
| Single Family | |
| — | |
| Tri-Level | |
| 1986 | |
| None | |
| — | |
| No | |
| — |
| Will | |
| — | |
| — / Not Applicable | |
| None | |
| Public | |
| Public Sewer | |
| 11282716 | |
| 2315022050080000 |
Property History
| DATE: | EVENT: | PRICE: | SOURCE: |
|---|---|---|---|
| 23 Feb, 2022 | Sold | $255,000 | MRED MLS |
| 15 Dec, 2021 | Under contract | $245,900 | MRED MLS |
| 7 Dec, 2021 | Listed for sale | $245,900 | MRED MLS |
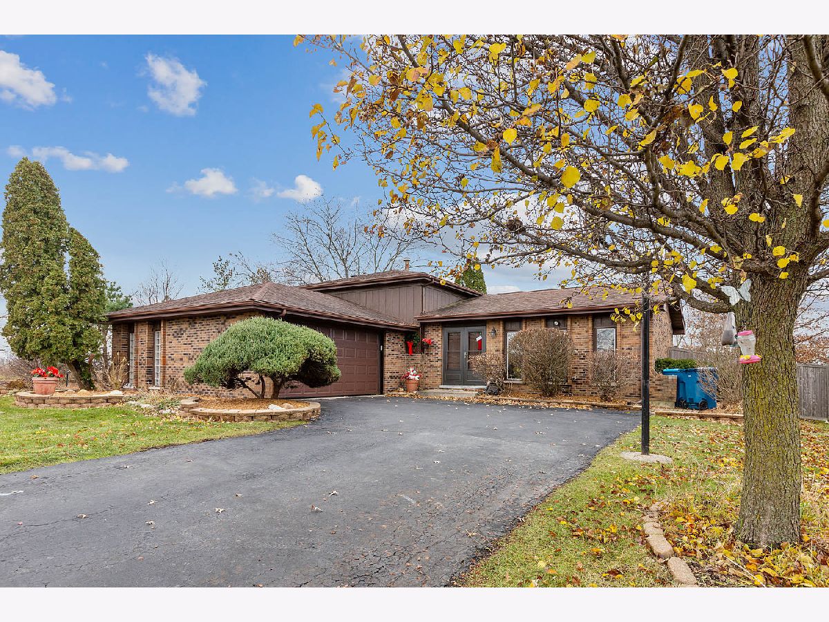



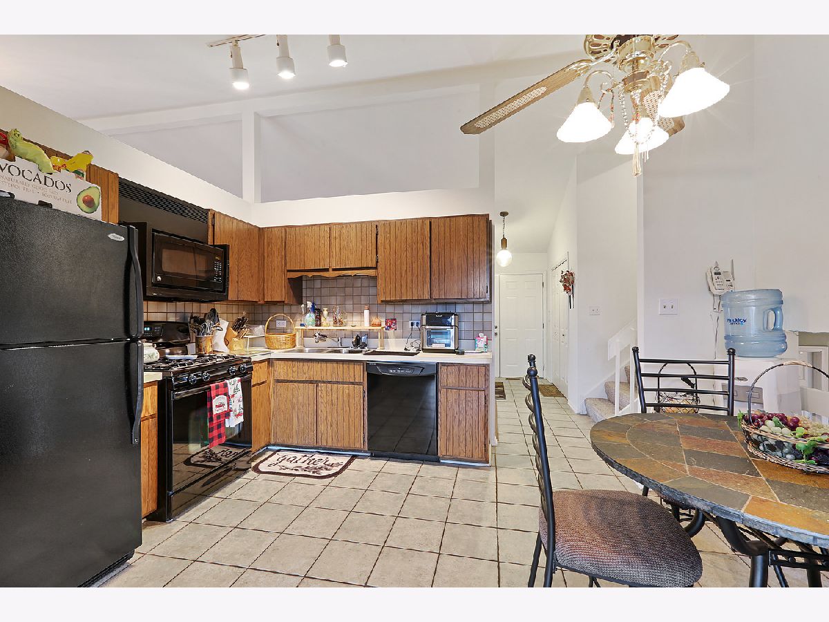
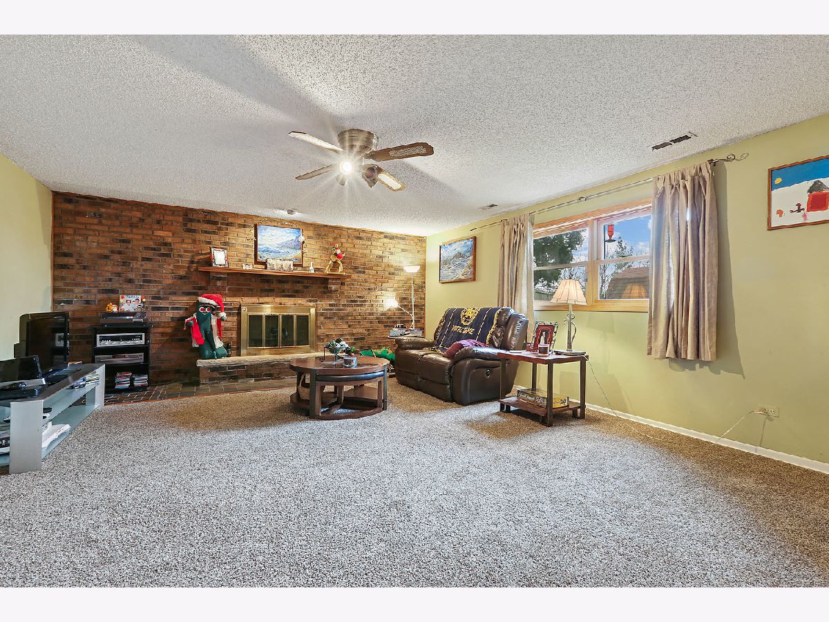
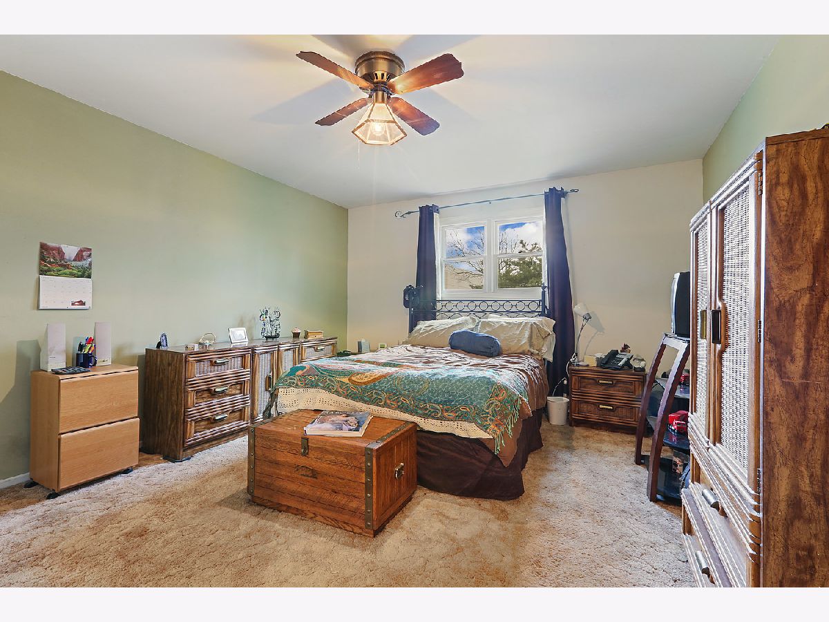
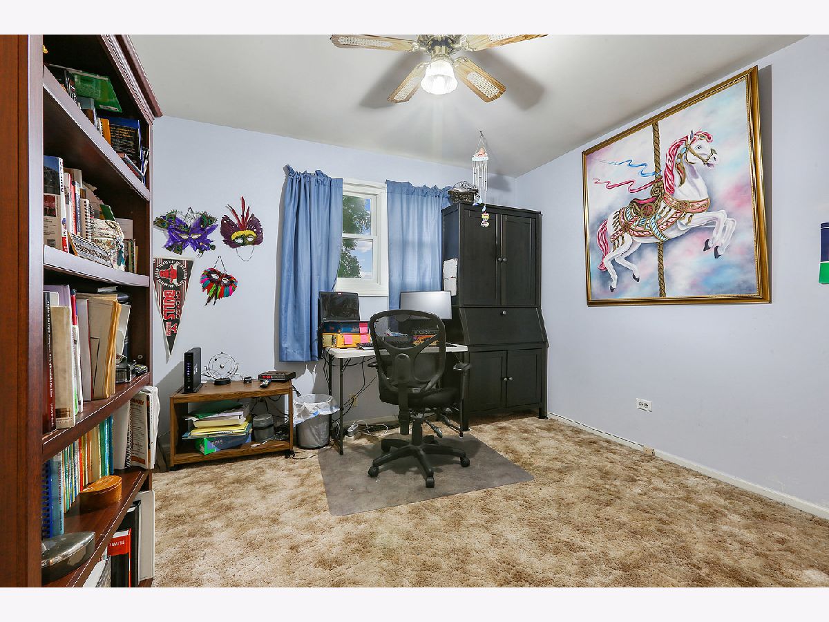
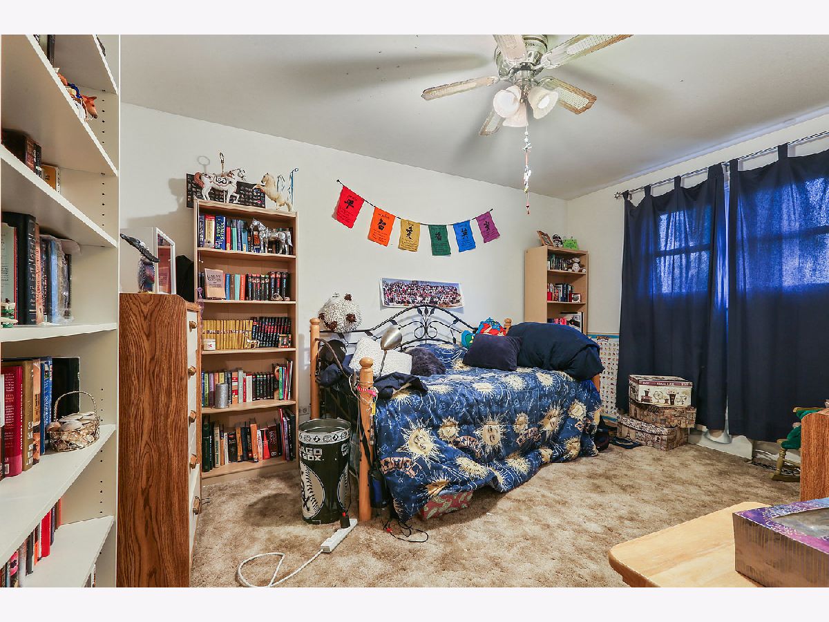
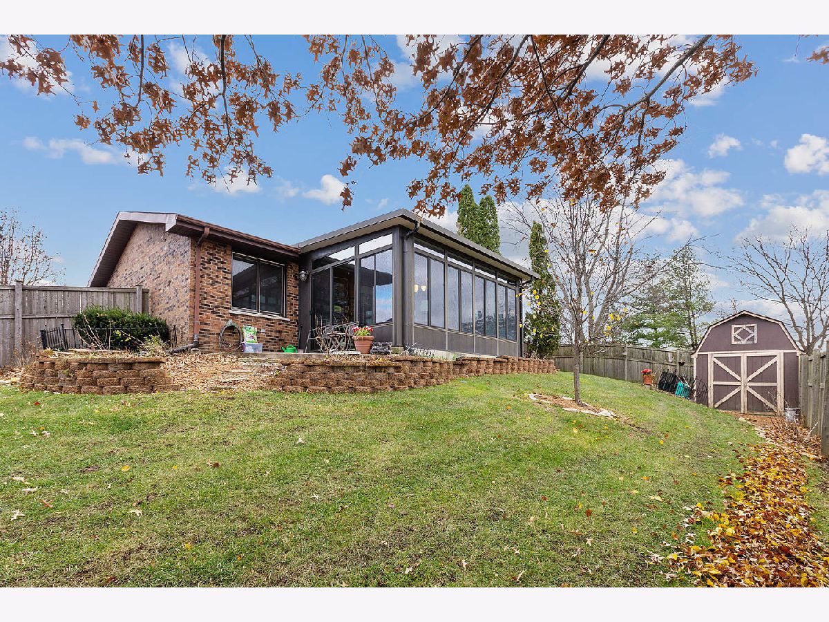
Room Specifics
Total Bedrooms: 3
Bedrooms Above Ground: 3
Bedrooms Below Ground: 0
Dimensions: —
Floor Type: Carpet
Dimensions: —
Floor Type: Carpet
Full Bathrooms: 2
Bathroom Amenities: Whirlpool
Bathroom in Basement: 0
Rooms: Sun Room
Basement Description: None
Other Specifics
| 2 | |
| Concrete Perimeter | |
| Asphalt | |
| Patio | |
| Corner Lot | |
| 80 X 120 | |
| Unfinished | |
| None | |
| Vaulted/Cathedral Ceilings, Hardwood Floors | |
| Range, Microwave, Dishwasher, Refrigerator | |
| Not in DB | |
| Park, Horse-Riding Trails, Curbs, Street Paved | |
| — | |
| — | |
| — |
Tax History
| Year | Property Taxes |
|---|---|
| 2022 | $4,736 |
Contact Agent
Nearby Similar Homes
Nearby Sold Comparables
Contact Agent
Listing Provided By
RE/MAX 10

