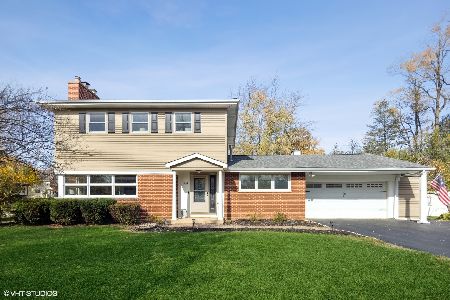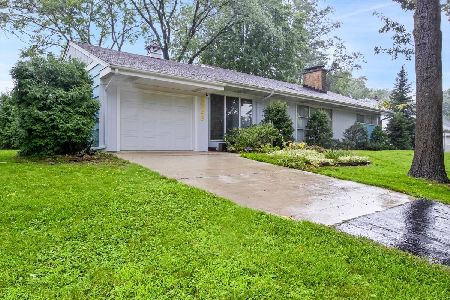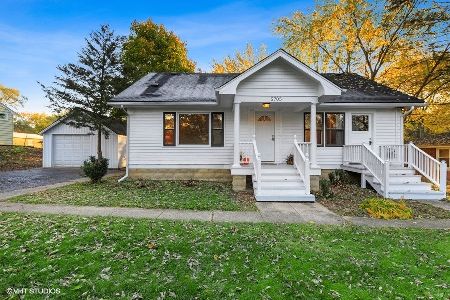354 57th Street, Clarendon Hills, Illinois 60514
$400,000
|
Sold
|
|
| Status: | Closed |
| Sqft: | 2,116 |
| Cost/Sqft: | $201 |
| Beds: | 4 |
| Baths: | 3 |
| Year Built: | 1960 |
| Property Taxes: | $10,719 |
| Days On Market: | 2318 |
| Lot Size: | 0,44 |
Description
The best house in this price category by a wide margin! Compare this floor plan: 4 bedrooms including a luxe master suite - 1st floor family room - eat-in kitchen and nicely finished lower level. So clean, updated, fresh and move-in ready. Up-to-the-minute decor. Two car attached garage. Family-sized mud room. Hinsdale Central High School District. Well-located on a quiet street amongst other like-kind homes. It's a winner.
Property Specifics
| Single Family | |
| — | |
| — | |
| 1960 | |
| Full | |
| — | |
| No | |
| 0.44 |
| Du Page | |
| — | |
| — / Not Applicable | |
| None | |
| Private Well | |
| Public Sewer | |
| 10506207 | |
| 0915208020 |
Nearby Schools
| NAME: | DISTRICT: | DISTANCE: | |
|---|---|---|---|
|
Grade School
Holmes Elementary School |
60 | — | |
|
Middle School
Westview Hills Middle School |
60 | Not in DB | |
|
High School
Hinsdale Central High School |
86 | Not in DB | |
Property History
| DATE: | EVENT: | PRICE: | SOURCE: |
|---|---|---|---|
| 26 Jul, 2012 | Sold | $430,000 | MRED MLS |
| 6 Jun, 2012 | Under contract | $469,000 | MRED MLS |
| 30 Mar, 2012 | Listed for sale | $469,000 | MRED MLS |
| 14 Apr, 2015 | Sold | $443,000 | MRED MLS |
| 18 Feb, 2015 | Under contract | $469,900 | MRED MLS |
| 14 Jan, 2015 | Listed for sale | $469,900 | MRED MLS |
| 31 Oct, 2019 | Sold | $400,000 | MRED MLS |
| 16 Sep, 2019 | Under contract | $425,000 | MRED MLS |
| 12 Sep, 2019 | Listed for sale | $425,000 | MRED MLS |
| 16 Dec, 2022 | Sold | $545,000 | MRED MLS |
| 6 Nov, 2022 | Under contract | $549,900 | MRED MLS |
| 3 Nov, 2022 | Listed for sale | $549,900 | MRED MLS |
Room Specifics
Total Bedrooms: 4
Bedrooms Above Ground: 4
Bedrooms Below Ground: 0
Dimensions: —
Floor Type: Carpet
Dimensions: —
Floor Type: Hardwood
Dimensions: —
Floor Type: Hardwood
Full Bathrooms: 3
Bathroom Amenities: Separate Shower,Double Sink
Bathroom in Basement: 0
Rooms: Mud Room,Bonus Room,Recreation Room,Game Room,Foyer
Basement Description: Finished,Sub-Basement
Other Specifics
| 2 | |
| — | |
| — | |
| Deck, Fire Pit | |
| Fenced Yard | |
| 132 X 147 | |
| — | |
| Full | |
| Vaulted/Cathedral Ceilings, Skylight(s), Hardwood Floors, First Floor Bedroom, First Floor Full Bath | |
| Range, Microwave, Dishwasher, Refrigerator, Disposal, Stainless Steel Appliance(s) | |
| Not in DB | |
| — | |
| — | |
| — | |
| — |
Tax History
| Year | Property Taxes |
|---|---|
| 2012 | $8,740 |
| 2015 | $9,408 |
| 2019 | $10,719 |
| 2022 | $8,157 |
Contact Agent
Nearby Similar Homes
Nearby Sold Comparables
Contact Agent
Listing Provided By
@properties











