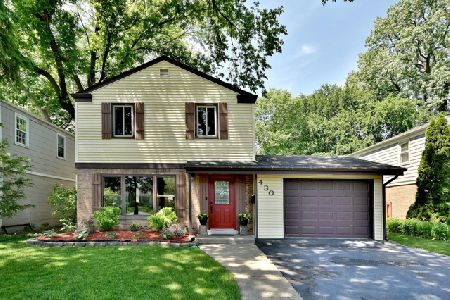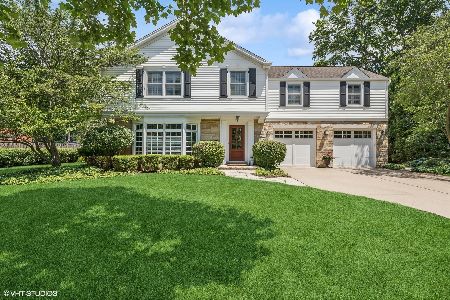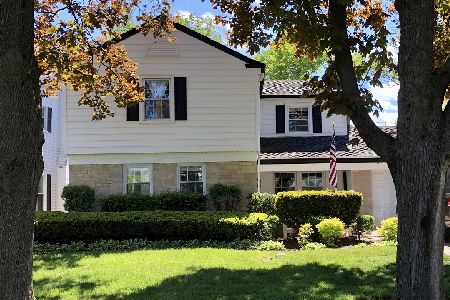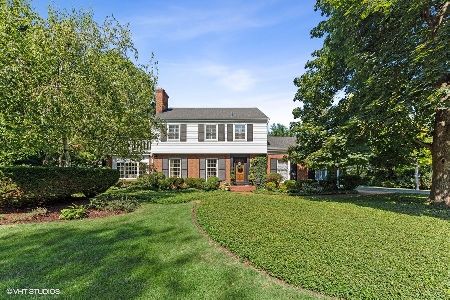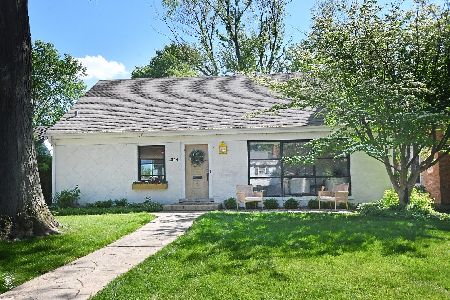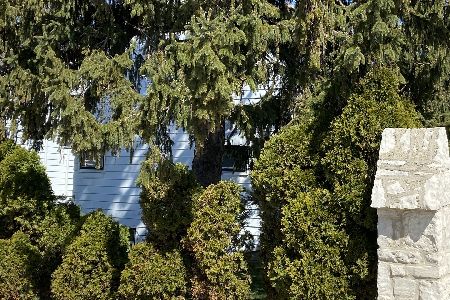354 Carlyle Place, Arlington Heights, Illinois 60004
$520,000
|
Sold
|
|
| Status: | Closed |
| Sqft: | 3,000 |
| Cost/Sqft: | $183 |
| Beds: | 6 |
| Baths: | 4 |
| Year Built: | 1977 |
| Property Taxes: | $11,904 |
| Days On Market: | 2074 |
| Lot Size: | 0,15 |
Description
Fabulous family home located in the popular Stonegate subdivision! Meticulously maintained and cared for by long time owners, this home is perfect for your growing family. Gracefully appointed, the home is ideal for large gatherings with friends and family. Expanded back half of the home provides an extra large family room, eating area and back staircase. Second floor has also been expanded by two bedrooms, one with a full bath, great for out-of-town guests or aging parents. Finished basement is carpeted, spacious and the kids will enjoy "gaming" in this area. Stonegate is renowned for its neighborhood activities that include progressive dinners and seasonal activities. District 25 and 214 schools are two of the highest rated in the state! Do you need to commute by train? Just a 12 minute walk to the Metra train station. Need we say more? Come over and see for yourself, you will definitely like this home!
Property Specifics
| Single Family | |
| — | |
| — | |
| 1977 | |
| Partial | |
| — | |
| No | |
| 0.15 |
| Cook | |
| — | |
| — / Not Applicable | |
| None | |
| Lake Michigan | |
| Public Sewer | |
| 10692385 | |
| 03322100500000 |
Nearby Schools
| NAME: | DISTRICT: | DISTANCE: | |
|---|---|---|---|
|
Grade School
Windsor Elementary School |
25 | — | |
|
Middle School
South Middle School |
25 | Not in DB | |
|
High School
Prospect High School |
214 | Not in DB | |
Property History
| DATE: | EVENT: | PRICE: | SOURCE: |
|---|---|---|---|
| 13 Nov, 2020 | Sold | $520,000 | MRED MLS |
| 19 Sep, 2020 | Under contract | $549,900 | MRED MLS |
| 17 Apr, 2020 | Listed for sale | $549,900 | MRED MLS |
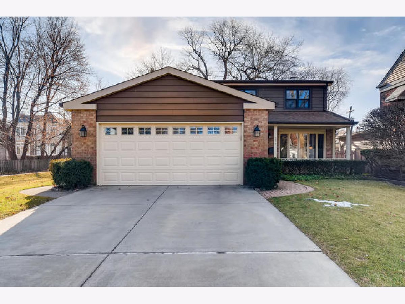
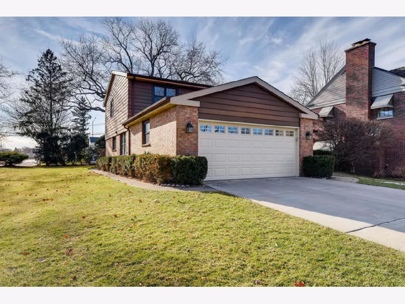
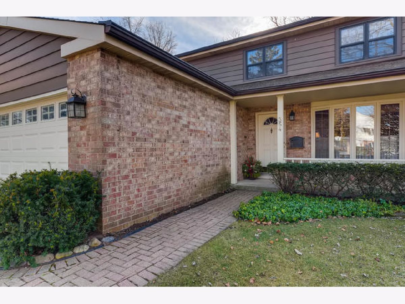
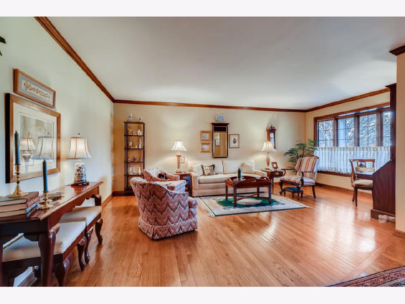
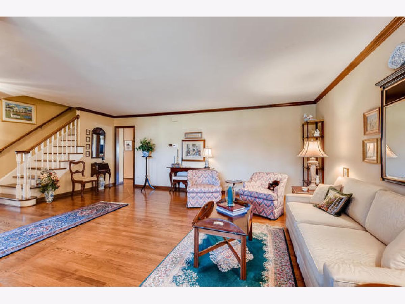
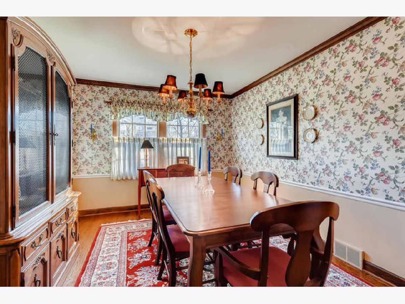
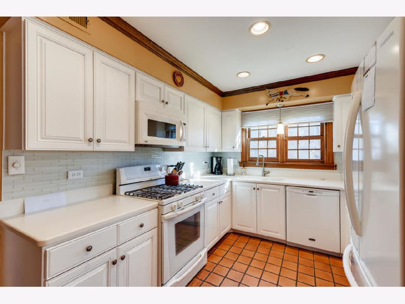
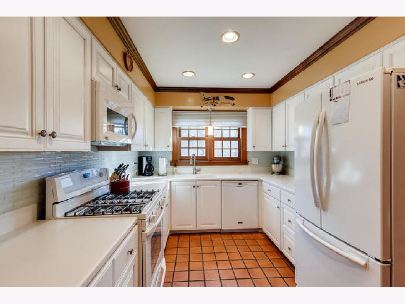
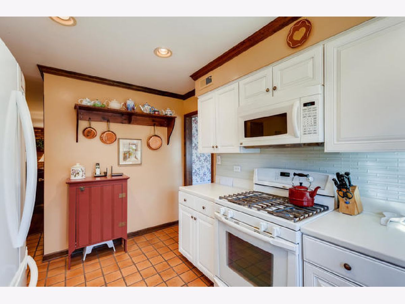
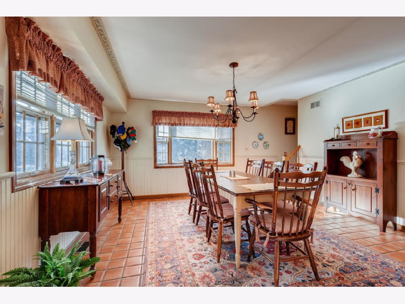
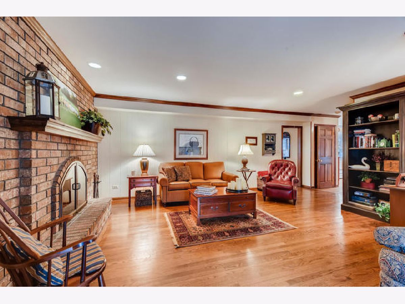
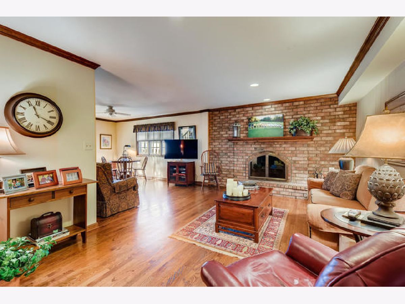
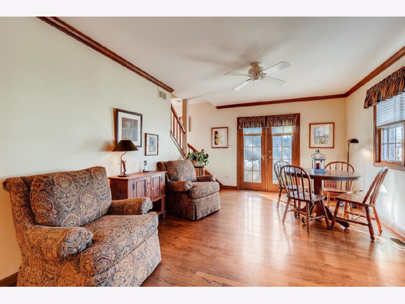
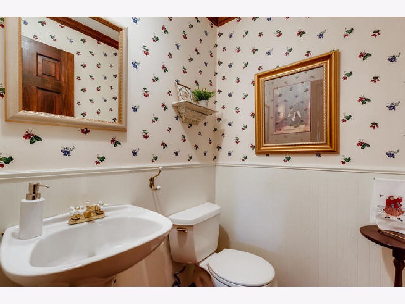
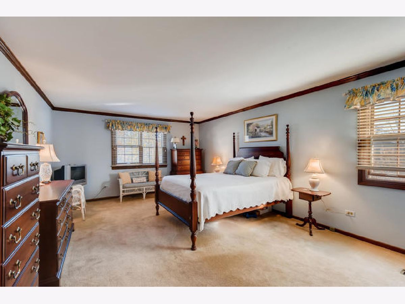
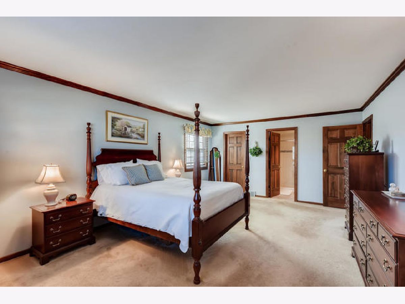
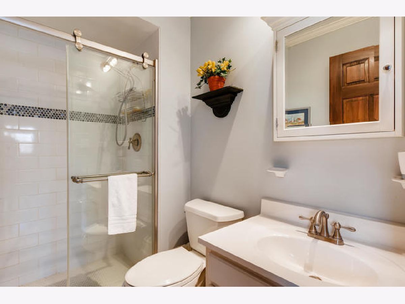
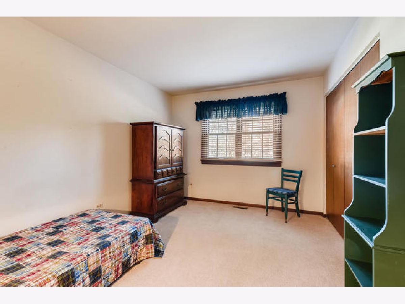
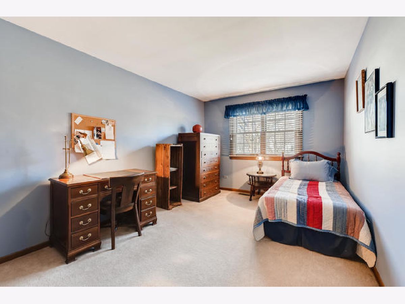
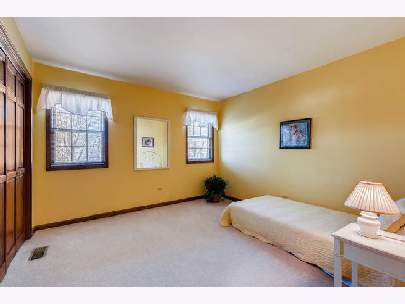
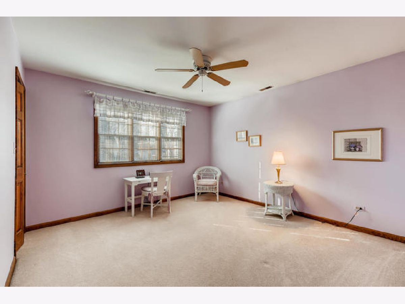
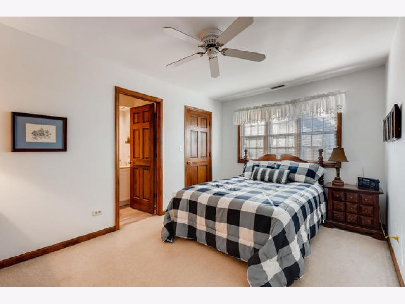
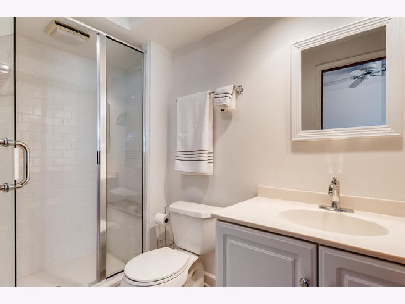
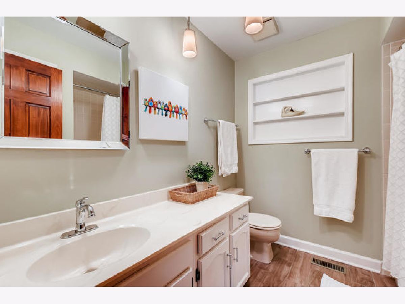
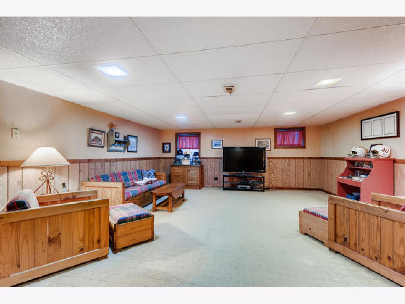
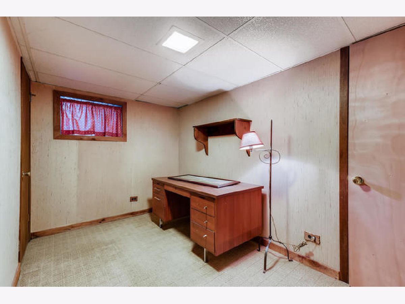
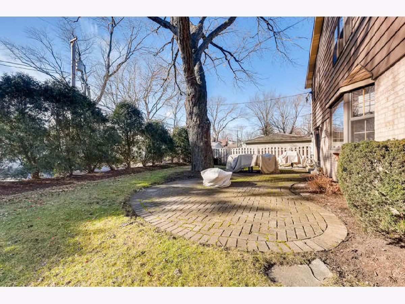
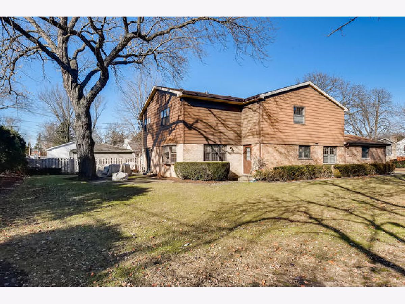
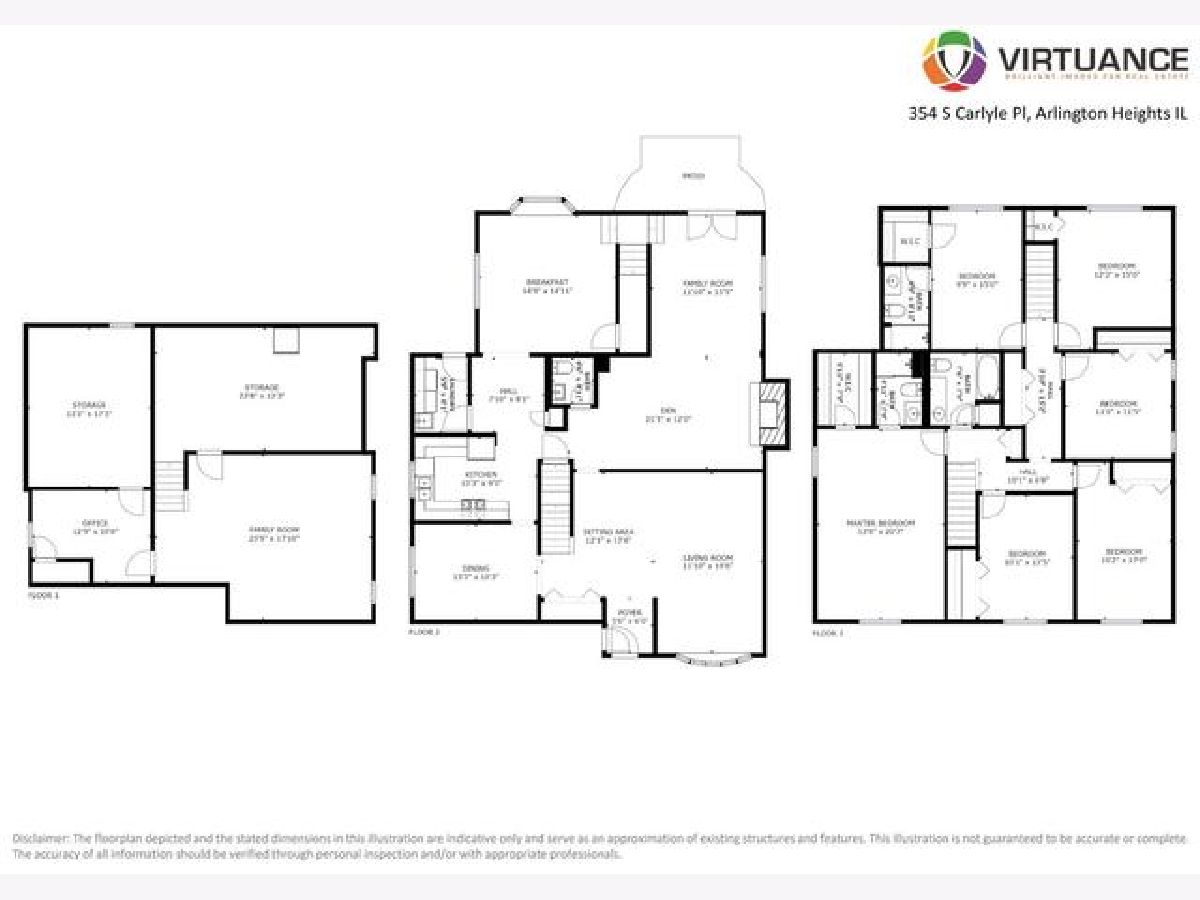
Room Specifics
Total Bedrooms: 6
Bedrooms Above Ground: 6
Bedrooms Below Ground: 0
Dimensions: —
Floor Type: —
Dimensions: —
Floor Type: Carpet
Dimensions: —
Floor Type: Carpet
Dimensions: —
Floor Type: —
Dimensions: —
Floor Type: —
Full Bathrooms: 4
Bathroom Amenities: —
Bathroom in Basement: 0
Rooms: Bedroom 5,Bedroom 6,Breakfast Room,Recreation Room,Office,Other Room
Basement Description: Finished
Other Specifics
| 2.1 | |
| — | |
| — | |
| — | |
| — | |
| 83 X 131 | |
| — | |
| Full | |
| — | |
| — | |
| Not in DB | |
| — | |
| — | |
| — | |
| — |
Tax History
| Year | Property Taxes |
|---|---|
| 2020 | $11,904 |
Contact Agent
Nearby Similar Homes
Nearby Sold Comparables
Contact Agent
Listing Provided By
RE/MAX Suburban

