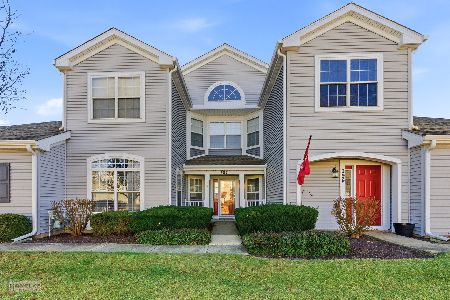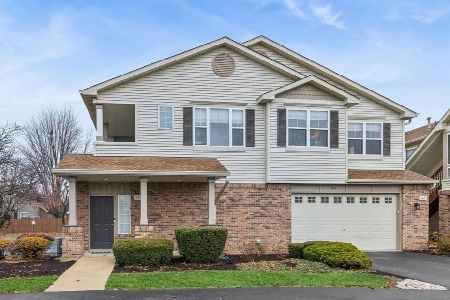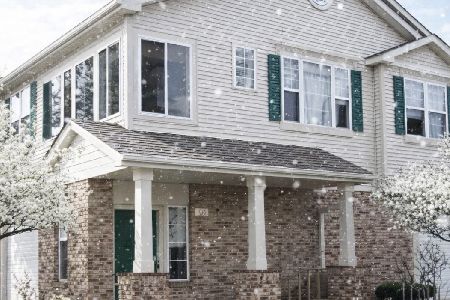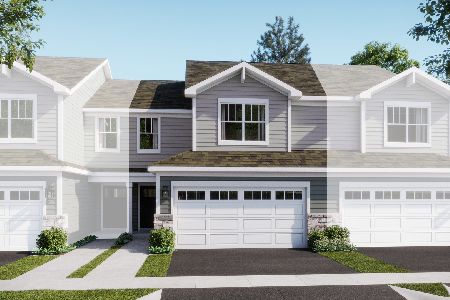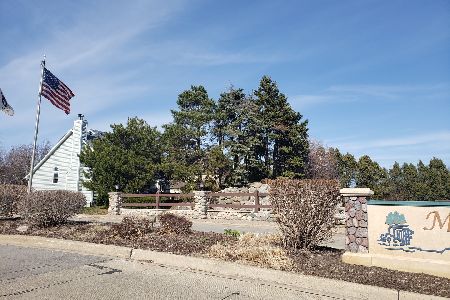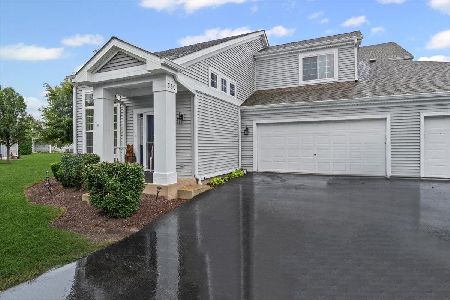354 Cascade Lane, Oswego, Illinois 60543
$130,000
|
Sold
|
|
| Status: | Closed |
| Sqft: | 1,557 |
| Cost/Sqft: | $87 |
| Beds: | 2 |
| Baths: | 2 |
| Year Built: | 1995 |
| Property Taxes: | $3,003 |
| Days On Market: | 4046 |
| Lot Size: | 0,00 |
Description
New Flooring Throughout! |Spacious, Upper Level Ranch l Private Entry for Single Family Feel | Vaulted ceilings & Decor Ledges in Great Room create great Flex Space for LR & DR l Large, Eat-in, fully applianced kitch w great layout & lots of counter space l Spacious Master suite w huge double closets l Notice the decorator nook l Quiet, interior location l Close to shopping, restaurants, golf l Home Depot | 2 car gar
Property Specifics
| Condos/Townhomes | |
| 1 | |
| — | |
| 1995 | |
| None | |
| CASCADE | |
| No | |
| — |
| Kendall | |
| Winding Waters | |
| 183 / Monthly | |
| Insurance,Exterior Maintenance,Lawn Care,Snow Removal | |
| Public | |
| Public Sewer, Sewer-Storm | |
| 08811564 | |
| 0309433015 |
Nearby Schools
| NAME: | DISTRICT: | DISTANCE: | |
|---|---|---|---|
|
Grade School
Old Post Elementary School |
308 | — | |
|
Middle School
Thompson Junior High School |
308 | Not in DB | |
|
High School
Oswego High School |
308 | Not in DB | |
Property History
| DATE: | EVENT: | PRICE: | SOURCE: |
|---|---|---|---|
| 7 May, 2015 | Sold | $130,000 | MRED MLS |
| 6 Apr, 2015 | Under contract | $135,900 | MRED MLS |
| — | Last price change | $139,900 | MRED MLS |
| 7 Jan, 2015 | Listed for sale | $139,900 | MRED MLS |
| 30 Sep, 2016 | Sold | $146,000 | MRED MLS |
| 11 Aug, 2016 | Under contract | $149,000 | MRED MLS |
| — | Last price change | $158,000 | MRED MLS |
| 20 Jul, 2016 | Listed for sale | $169,900 | MRED MLS |
| 26 Aug, 2021 | Sold | $178,000 | MRED MLS |
| 29 Jul, 2021 | Under contract | $182,000 | MRED MLS |
| 22 Jul, 2021 | Listed for sale | $182,000 | MRED MLS |
| 23 Jun, 2025 | Sold | $281,000 | MRED MLS |
| 27 May, 2025 | Under contract | $279,900 | MRED MLS |
| 21 May, 2025 | Listed for sale | $279,900 | MRED MLS |
Room Specifics
Total Bedrooms: 2
Bedrooms Above Ground: 2
Bedrooms Below Ground: 0
Dimensions: —
Floor Type: —
Full Bathrooms: 2
Bathroom Amenities: —
Bathroom in Basement: 0
Rooms: Foyer
Basement Description: None
Other Specifics
| 2 | |
| Concrete Perimeter | |
| Asphalt | |
| Deck, Storms/Screens | |
| Common Grounds,Nature Preserve Adjacent | |
| COMMON | |
| — | |
| Full | |
| Vaulted/Cathedral Ceilings, Second Floor Laundry, Laundry Hook-Up in Unit | |
| Range, Microwave, Dishwasher, Refrigerator, Washer, Dryer, Disposal | |
| Not in DB | |
| — | |
| — | |
| — | |
| — |
Tax History
| Year | Property Taxes |
|---|---|
| 2015 | $3,003 |
| 2016 | $3,040 |
| 2021 | $5,095 |
| 2025 | $3,767 |
Contact Agent
Nearby Similar Homes
Nearby Sold Comparables
Contact Agent
Listing Provided By
KETTLEY & COMPANY

