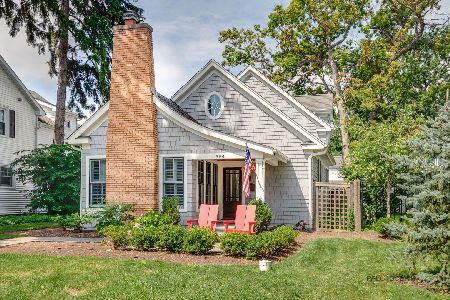354 Hirst Court, Lake Bluff, Illinois 60044
$740,000
|
Sold
|
|
| Status: | Closed |
| Sqft: | 2,696 |
| Cost/Sqft: | $278 |
| Beds: | 5 |
| Baths: | 4 |
| Year Built: | 1937 |
| Property Taxes: | $18,894 |
| Days On Market: | 2739 |
| Lot Size: | 0,14 |
Description
Beautifully updated bright & spacious 5+1 bed 4 bath Craftsman style home. Located on a quiet dead-end street in coveted East Lake Bluff. Step through the charming front entrance & you'll feel like you're in the pages of a home design magazine! Marvel at all the updated woodwork including: refinished hardwood floors, beautiful five-piece crown moulding, built-in bookshelves, & luxury wainscoting throughout the main level. All new custom eat-in kitchen includes an island & granite countertops, premium soft-close cabinets, and all new high end stainless steel appliances. Entertain and stay cozy in the colder months with 2 fireplaces and a huge 25x20 rec room in the finished two-level basement. Retreat to the large master bedroom with vaulted ceilings spacious walk-in closet and spa-style master bath with separate shower and soaking tub. All 4 baths completely upgraded with Carrara marble, heated floors in 3 baths. Perfect location near downtown Lake Bluff, Metra, school, parks & beach!
Property Specifics
| Single Family | |
| — | |
| — | |
| 1937 | |
| Full | |
| — | |
| No | |
| 0.14 |
| Lake | |
| — | |
| 0 / Not Applicable | |
| None | |
| Lake Michigan,Public | |
| Public Sewer | |
| 10035243 | |
| 12213020120000 |
Nearby Schools
| NAME: | DISTRICT: | DISTANCE: | |
|---|---|---|---|
|
Grade School
Lake Bluff Elementary School |
65 | — | |
|
Middle School
Lake Bluff Middle School |
65 | Not in DB | |
|
High School
Lake Forest High School |
115 | Not in DB | |
Property History
| DATE: | EVENT: | PRICE: | SOURCE: |
|---|---|---|---|
| 21 Sep, 2018 | Sold | $740,000 | MRED MLS |
| 11 Aug, 2018 | Under contract | $750,000 | MRED MLS |
| 30 Jul, 2018 | Listed for sale | $750,000 | MRED MLS |
| 16 Oct, 2025 | Sold | $1,080,000 | MRED MLS |
| 3 Sep, 2025 | Under contract | $1,150,000 | MRED MLS |
| 26 Jul, 2025 | Listed for sale | $1,150,000 | MRED MLS |
Room Specifics
Total Bedrooms: 6
Bedrooms Above Ground: 5
Bedrooms Below Ground: 1
Dimensions: —
Floor Type: Hardwood
Dimensions: —
Floor Type: Hardwood
Dimensions: —
Floor Type: Hardwood
Dimensions: —
Floor Type: —
Dimensions: —
Floor Type: —
Full Bathrooms: 4
Bathroom Amenities: Whirlpool,Separate Shower,Double Sink,Soaking Tub
Bathroom in Basement: 1
Rooms: Bedroom 5,Bedroom 6
Basement Description: Finished
Other Specifics
| 2 | |
| Block | |
| Concrete | |
| Deck, Patio | |
| Wooded | |
| 50 X 125 | |
| — | |
| Full | |
| Skylight(s), Hardwood Floors, Heated Floors, First Floor Bedroom, First Floor Laundry, First Floor Full Bath | |
| Range, Microwave, Dishwasher, Refrigerator, Disposal, Stainless Steel Appliance(s), Wine Refrigerator, Range Hood | |
| Not in DB | |
| Street Lights, Street Paved | |
| — | |
| — | |
| Wood Burning, Gas Starter |
Tax History
| Year | Property Taxes |
|---|---|
| 2018 | $18,894 |
| 2025 | $19,173 |
Contact Agent
Nearby Similar Homes
Nearby Sold Comparables
Contact Agent
Listing Provided By
Century 21 Rainbo Realty, Inc








