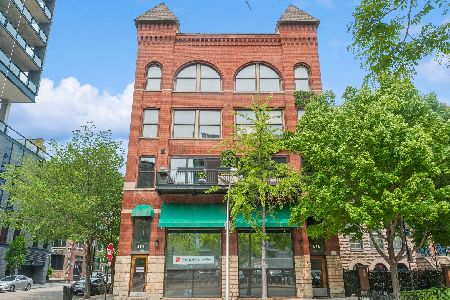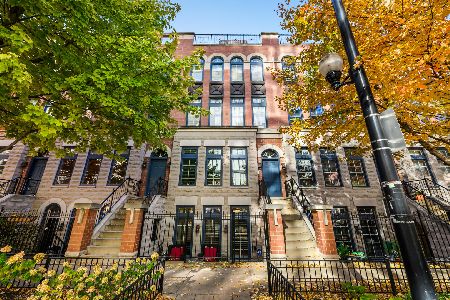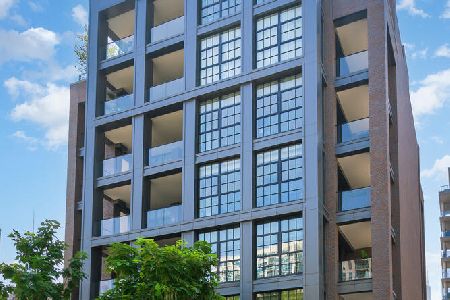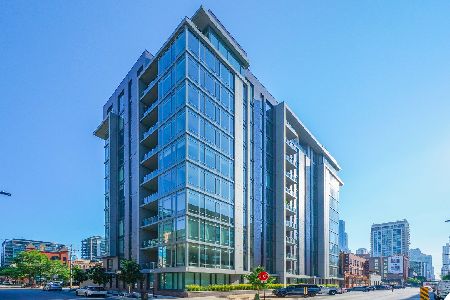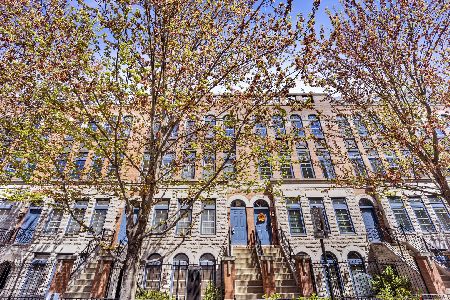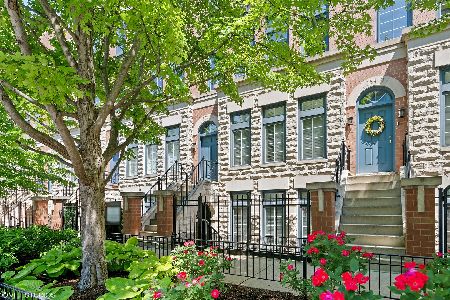354 Huron Street, Near North Side, Chicago, Illinois 60654
$1,375,000
|
Sold
|
|
| Status: | Closed |
| Sqft: | 3,400 |
| Cost/Sqft: | $409 |
| Beds: | 3 |
| Baths: | 3 |
| Year Built: | 1997 |
| Property Taxes: | $16,090 |
| Days On Market: | 1392 |
| Lot Size: | 0,00 |
Description
Gorgeous extra wide townhouse, blending luxury details and elegance with the contemporary allure resulting from a full, impeccable renovation! Situated on a desirable River North tree-lined street. Every detail is refined with the utmost sophistication. All new wide plank hardwood floors and custom window treatments throughout. Gorgeous kitchen appointed with cascading marble countertops, stainless steel appliances, large island with seating, custom cabinetry throughout & a rare sizable walk-in pantry. Easy access to the deck overlooking the landscaped courtyard - perfect for grilling or morning coffee. Himalayan wood feature wall perfect for plants or display. Adjoining breakfast room with floating shelves & under-mount lighting offer an ideal place to showcase art & special pieces. Dining room provides the entertaining area buyers seek. Stunning chandeliers light up this entire floor. Spacious living room offers a wall of windows, floor to ceiling stone tile fireplace & built-ins. Second level features three bedrooms - Large primary suite with professionally organized closets and a luxurious bath with double vanity, soaking tub and separate shower. Two additional south facing bedrooms with organized closets share the updated hallway bathroom. Easy and convenient side by side laundry on this level. The third level penthouse family room features a wet bar and opens to two decks w/panoramic skyline views. A custom built in murphy bed is perfect for guests. One car attached garage with a 2nd spot option. This is a perfect city location - Walk to restaurants, galleries & the loop. Lives like a single family in the heart of the city!
Property Specifics
| Condos/Townhomes | |
| 3 | |
| — | |
| 1997 | |
| — | |
| — | |
| No | |
| — |
| Cook | |
| — | |
| 705 / Monthly | |
| — | |
| — | |
| — | |
| 11329278 | |
| 17092070061048 |
Nearby Schools
| NAME: | DISTRICT: | DISTANCE: | |
|---|---|---|---|
|
Grade School
Ogden Elementary |
299 | — | |
|
Middle School
Ogden Elementary |
299 | Not in DB | |
|
High School
Wells Community Academy Senior H |
299 | Not in DB | |
Property History
| DATE: | EVENT: | PRICE: | SOURCE: |
|---|---|---|---|
| 6 Apr, 2015 | Sold | $1,170,000 | MRED MLS |
| 23 Feb, 2015 | Under contract | $1,149,000 | MRED MLS |
| 16 Feb, 2015 | Listed for sale | $1,149,000 | MRED MLS |
| 16 Aug, 2018 | Sold | $1,285,000 | MRED MLS |
| 7 Jul, 2018 | Under contract | $1,295,000 | MRED MLS |
| 19 Jun, 2018 | Listed for sale | $1,295,000 | MRED MLS |
| 30 Jun, 2022 | Sold | $1,375,000 | MRED MLS |
| 21 Mar, 2022 | Under contract | $1,389,000 | MRED MLS |
| 21 Feb, 2022 | Listed for sale | $1,389,000 | MRED MLS |


































Room Specifics
Total Bedrooms: 3
Bedrooms Above Ground: 3
Bedrooms Below Ground: 0
Dimensions: —
Floor Type: —
Dimensions: —
Floor Type: —
Full Bathrooms: 3
Bathroom Amenities: Separate Shower,Double Sink,Soaking Tub
Bathroom in Basement: 0
Rooms: —
Basement Description: None
Other Specifics
| 1 | |
| — | |
| — | |
| — | |
| — | |
| COMMON | |
| — | |
| — | |
| — | |
| — | |
| Not in DB | |
| — | |
| — | |
| — | |
| — |
Tax History
| Year | Property Taxes |
|---|---|
| 2015 | $13,647 |
| 2018 | $16,090 |
Contact Agent
Nearby Similar Homes
Nearby Sold Comparables
Contact Agent
Listing Provided By
@properties Christie's International Real Estate

