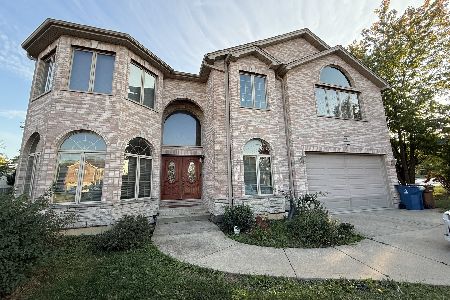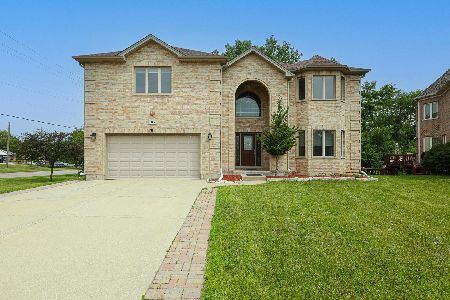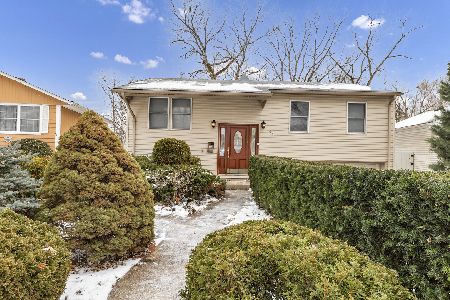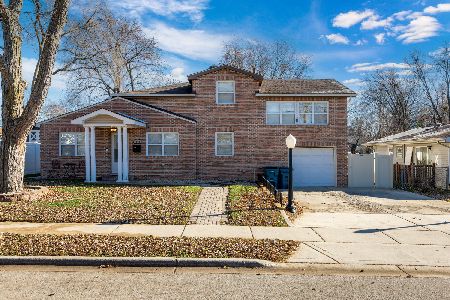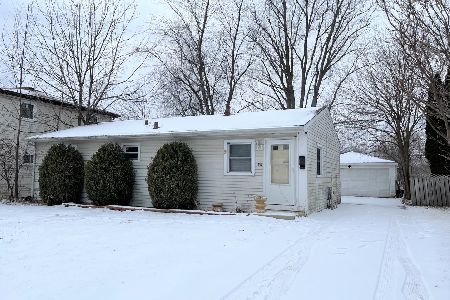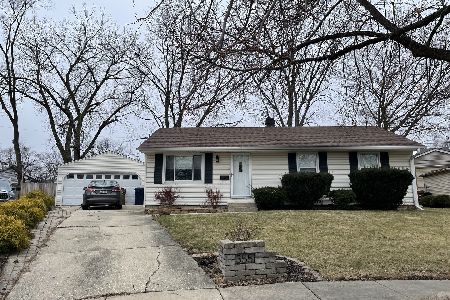354 Sandra Court, Glendale Heights, Illinois 60139
$218,500
|
Sold
|
|
| Status: | Closed |
| Sqft: | 1,605 |
| Cost/Sqft: | $143 |
| Beds: | 4 |
| Baths: | 2 |
| Year Built: | 1968 |
| Property Taxes: | $4,984 |
| Days On Market: | 4227 |
| Lot Size: | 0,00 |
Description
Immaculately redone inside and out within the past 2 years! Awesome Cul-de-sac location! Too much to list, ALL was redone: Kitchen w/ stainless & granite, Both Bathrooms with gorgeous tilework, Sauna, Steamroom, Doors & Trim, Windows, Light fixtures, Electrical, Insulation, Siding, Roof! Scroll through the pics... Check out the size of the back yard! New shed & deck! Don't wait, see this one asap or it will be gone!
Property Specifics
| Single Family | |
| — | |
| Ranch | |
| 1968 | |
| Full | |
| CANTERBURY | |
| No | |
| 0 |
| Du Page | |
| Reskins | |
| 0 / Not Applicable | |
| None | |
| Public | |
| Public Sewer | |
| 08668882 | |
| 0227404019 |
Nearby Schools
| NAME: | DISTRICT: | DISTANCE: | |
|---|---|---|---|
|
Grade School
Glen Hill Primary School |
16 | — | |
|
Middle School
Glenside Middle School |
16 | Not in DB | |
|
High School
Glenbard West High School |
87 | Not in DB | |
Property History
| DATE: | EVENT: | PRICE: | SOURCE: |
|---|---|---|---|
| 30 Jul, 2009 | Sold | $150,000 | MRED MLS |
| 12 May, 2009 | Under contract | $155,000 | MRED MLS |
| — | Last price change | $160,000 | MRED MLS |
| 8 Mar, 2009 | Listed for sale | $175,000 | MRED MLS |
| 15 Dec, 2014 | Sold | $218,500 | MRED MLS |
| 4 Nov, 2014 | Under contract | $229,900 | MRED MLS |
| — | Last price change | $239,900 | MRED MLS |
| 10 Jul, 2014 | Listed for sale | $239,900 | MRED MLS |
Room Specifics
Total Bedrooms: 4
Bedrooms Above Ground: 4
Bedrooms Below Ground: 0
Dimensions: —
Floor Type: Hardwood
Dimensions: —
Floor Type: Ceramic Tile
Dimensions: —
Floor Type: Ceramic Tile
Full Bathrooms: 2
Bathroom Amenities: —
Bathroom in Basement: 1
Rooms: No additional rooms
Basement Description: Finished
Other Specifics
| 2.5 | |
| Concrete Perimeter | |
| Concrete | |
| Deck | |
| Cul-De-Sac | |
| 41X127X120X111 | |
| — | |
| None | |
| — | |
| Range, Microwave, Dishwasher, Refrigerator, Washer, Dryer, Disposal, Stainless Steel Appliance(s) | |
| Not in DB | |
| Sidewalks, Street Lights, Street Paved | |
| — | |
| — | |
| Gas Starter |
Tax History
| Year | Property Taxes |
|---|---|
| 2009 | $5,355 |
| 2014 | $4,984 |
Contact Agent
Nearby Similar Homes
Nearby Sold Comparables
Contact Agent
Listing Provided By
Coldwell Banker Residential


