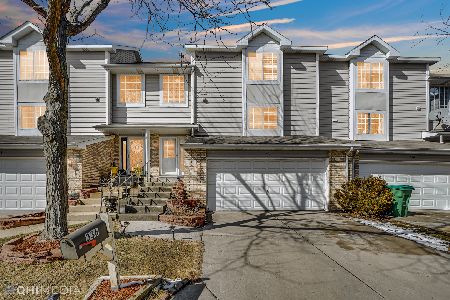354 Stevens Court, Grayslake, Illinois 60030
$205,000
|
Sold
|
|
| Status: | Closed |
| Sqft: | 2,100 |
| Cost/Sqft: | $98 |
| Beds: | 3 |
| Baths: | 2 |
| Year Built: | 1997 |
| Property Taxes: | $7,523 |
| Days On Market: | 2835 |
| Lot Size: | 0,00 |
Description
Beautiful 3 levels of living space in this amazing town home. Nothing to do but move in and enjoy. New carpet and flooring throughout , new furnace, updated baths with new vanities and fixtures. Updated light fixtures throughout plus new appliances. The floor plan is fantastic and offers so much space for living and enjoyment. The kitchen offers plenty of cabinetry , counter space ,pantry and room for a table. The living room is spacious and bright plus the dining room opens up to huge deck overlooking lovely greenbelt with park area and mature landscaping. The upstairs bedrooms are all generous in size with closet organizers and vaulted ceilings. The lower level walk out offers a beautiful family room with electric wall fireplace,laundry area and access to back yard with zen garden and fire pit. A two car garage that is dry walled and painted plus plenty of guest parking . This home is move in condition and staged to perfection. Beautiful home with no HOA. Tax bill has no H/O exemp.
Property Specifics
| Condos/Townhomes | |
| 3 | |
| — | |
| 1997 | |
| Walkout | |
| — | |
| No | |
| — |
| Lake | |
| Crystal Square | |
| 0 / Not Applicable | |
| None | |
| Lake Michigan | |
| Public Sewer | |
| 09841780 | |
| 06361050750000 |
Nearby Schools
| NAME: | DISTRICT: | DISTANCE: | |
|---|---|---|---|
|
Grade School
Woodland Elementary School |
50 | — | |
|
Middle School
Woodland Middle School |
50 | Not in DB | |
|
High School
Grayslake Central High School |
127 | Not in DB | |
Property History
| DATE: | EVENT: | PRICE: | SOURCE: |
|---|---|---|---|
| 6 Apr, 2018 | Sold | $205,000 | MRED MLS |
| 11 Mar, 2018 | Under contract | $205,000 | MRED MLS |
| — | Last price change | $210,000 | MRED MLS |
| 26 Jan, 2018 | Listed for sale | $210,000 | MRED MLS |
Room Specifics
Total Bedrooms: 3
Bedrooms Above Ground: 3
Bedrooms Below Ground: 0
Dimensions: —
Floor Type: Carpet
Dimensions: —
Floor Type: Carpet
Full Bathrooms: 2
Bathroom Amenities: Soaking Tub
Bathroom in Basement: 0
Rooms: No additional rooms
Basement Description: Finished
Other Specifics
| 2 | |
| Concrete Perimeter | |
| Concrete | |
| Deck, Storms/Screens, Fire Pit, Cable Access | |
| Cul-De-Sac,Landscaped,Park Adjacent | |
| 29X92X28X84 | |
| — | |
| — | |
| Vaulted/Cathedral Ceilings, Wood Laminate Floors, Laundry Hook-Up in Unit | |
| Range, Microwave, Dishwasher, Refrigerator, Washer, Dryer, Disposal | |
| Not in DB | |
| — | |
| — | |
| Park | |
| Electric |
Tax History
| Year | Property Taxes |
|---|---|
| 2018 | $7,523 |
Contact Agent
Nearby Similar Homes
Nearby Sold Comparables
Contact Agent
Listing Provided By
@properties




