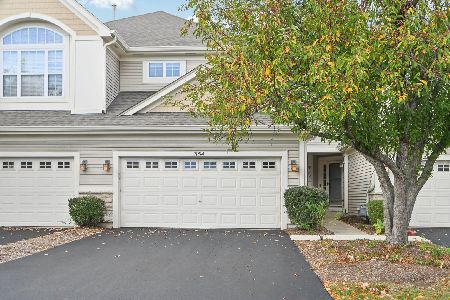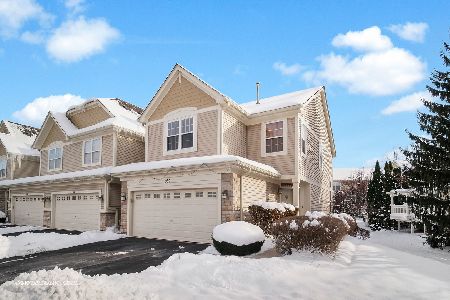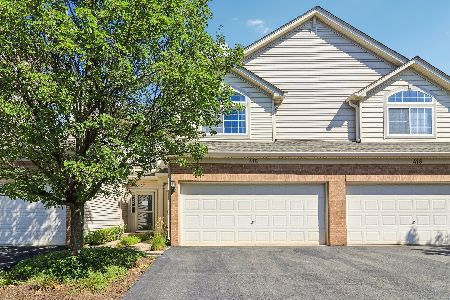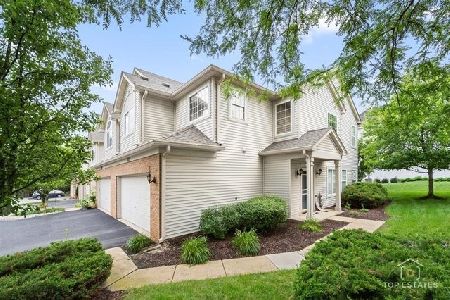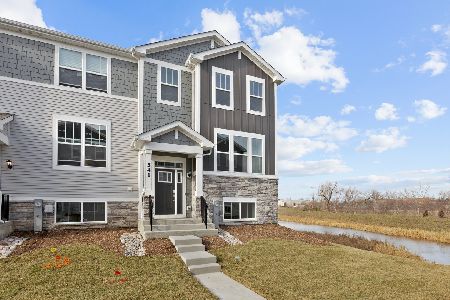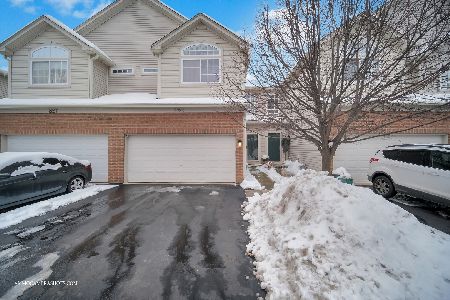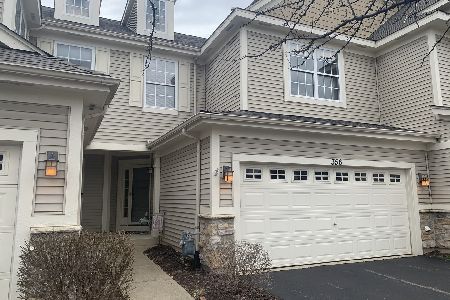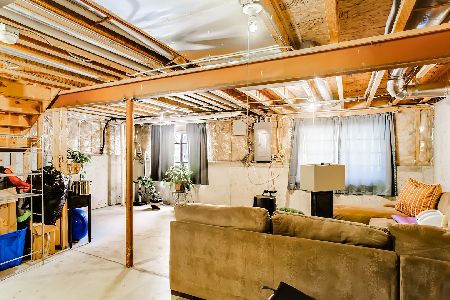354 Vaughn Circle, Aurora, Illinois 60502
$223,000
|
Sold
|
|
| Status: | Closed |
| Sqft: | 1,821 |
| Cost/Sqft: | $126 |
| Beds: | 3 |
| Baths: | 3 |
| Year Built: | 2002 |
| Property Taxes: | $6,540 |
| Days On Market: | 2349 |
| Lot Size: | 0,00 |
Description
Wonderful townhome is impeccably clean and features a lovely wooded view! Sunny throughout, the home has a neutral pallet ready for your decorating touches! Freshly painted living room has a fireplace and opens to the large kitchen with pantry, separate eating area, breakfast bar, and newer sliding glass doors to the deck. The large formal dining room is ideal for entertaining, and the second floor loft area makes for a perfect home office. The spacious master bedroom boasts a large walk-in closet and a luxury bath with double sinks, separate shower, and soaker tub. Oversized bedrooms are sunny, bright, and neutral with ample closets, ceiling fans, and the second bedroom has a vaulted ceiling. The English basement gets lots of sunlight and is ready for your finishing touches, with rough-in for 4th bath and offers room for extra storage. Bus stop located directly across the street. Units can be rented. Close to schools and shopping in acclaimed District 204... this is it!
Property Specifics
| Condos/Townhomes | |
| 2 | |
| — | |
| 2002 | |
| Full,English | |
| — | |
| No | |
| — |
| Du Page | |
| — | |
| 205 / Monthly | |
| Insurance,Exterior Maintenance,Lawn Care,Snow Removal | |
| Public | |
| Public Sewer | |
| 10488081 | |
| 0719400041 |
Nearby Schools
| NAME: | DISTRICT: | DISTANCE: | |
|---|---|---|---|
|
Grade School
Young Elementary School |
204 | — | |
|
Middle School
Granger Middle School |
204 | Not in DB | |
|
High School
Metea Valley High School |
204 | Not in DB | |
Property History
| DATE: | EVENT: | PRICE: | SOURCE: |
|---|---|---|---|
| 24 Oct, 2019 | Sold | $223,000 | MRED MLS |
| 16 Sep, 2019 | Under contract | $229,900 | MRED MLS |
| 16 Aug, 2019 | Listed for sale | $229,900 | MRED MLS |
| 17 Jan, 2026 | Under contract | $380,000 | MRED MLS |
| — | Last price change | $390,000 | MRED MLS |
| 21 Nov, 2025 | Listed for sale | $390,000 | MRED MLS |
Room Specifics
Total Bedrooms: 3
Bedrooms Above Ground: 3
Bedrooms Below Ground: 0
Dimensions: —
Floor Type: Carpet
Dimensions: —
Floor Type: Carpet
Full Bathrooms: 3
Bathroom Amenities: Separate Shower,Double Sink,Soaking Tub
Bathroom in Basement: 0
Rooms: Loft,Foyer
Basement Description: Unfinished
Other Specifics
| 2 | |
| Concrete Perimeter | |
| Asphalt | |
| Deck | |
| Wooded | |
| 24 X 60 | |
| — | |
| Full | |
| Vaulted/Cathedral Ceilings, First Floor Laundry, Laundry Hook-Up in Unit, Walk-In Closet(s) | |
| Range, Microwave, Dishwasher, Refrigerator, Washer, Dryer, Disposal | |
| Not in DB | |
| — | |
| — | |
| — | |
| — |
Tax History
| Year | Property Taxes |
|---|---|
| 2019 | $6,540 |
| 2026 | $7,598 |
Contact Agent
Nearby Similar Homes
Nearby Sold Comparables
Contact Agent
Listing Provided By
J.W. Reedy Realty

