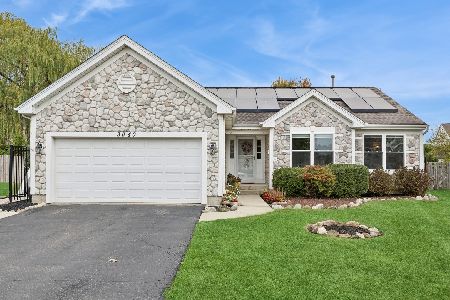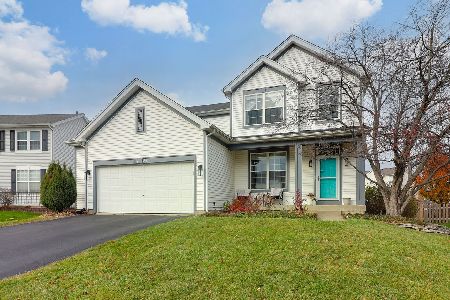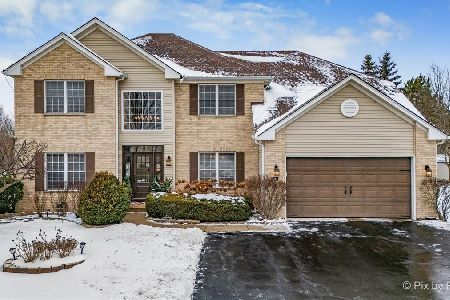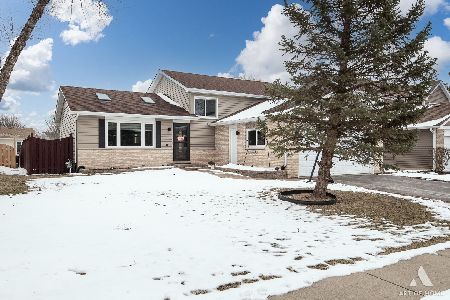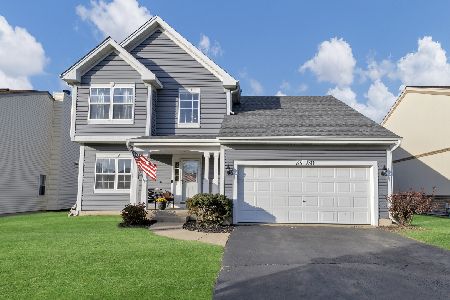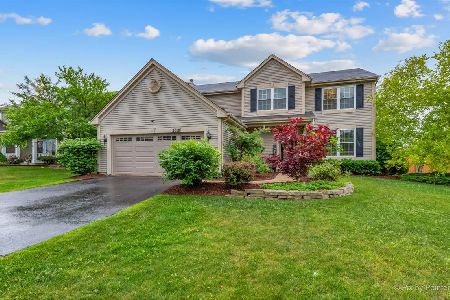3540 Chadwick Lane, Lake In The Hills, Illinois 60156
$322,000
|
Sold
|
|
| Status: | Closed |
| Sqft: | 3,032 |
| Cost/Sqft: | $102 |
| Beds: | 4 |
| Baths: | 3 |
| Year Built: | 2000 |
| Property Taxes: | $7,241 |
| Days On Market: | 1677 |
| Lot Size: | 0,21 |
Description
You'll Love this refreshed Home in desirable Meadowbrook. Two-story foyer opens to living areas with warm durable laminate floors and walls of windows ~ Large Kitchen with movable working Island ~ Large adjacent Sun Room ~ 42" Oak Cabinets ~ Kitchen also opens to a spacious Family Room with cozy Fireplace ~ Second Floor convenient Laundry Room ~ 4 Bedrooms Upstairs including a Large Primary Suite with organized Walk-In Closet ~ Primary Bathroom with jetted soaking Tub and Separate Shower ~ Full Basement with enormous Storage Space ~ most appliances and mechanicals replaced in last 5 years (see att. disclosure for details or request) Roof and Siding replaced within 4 years with solar panels for energy savings ~ Fenced back yard to keep your pets and kids safe ~ Metra Train Station or I90 is approx.10-15 mins. away ~ Walking Distance to Sunset Park, Bark Park, Kishwaukee Fen Nature Preserve ~ Located in Desirable Huntley School District! And, the neighbors are friendly too:)
Property Specifics
| Single Family | |
| — | |
| Traditional | |
| 2000 | |
| Partial | |
| — | |
| No | |
| 0.21 |
| Mc Henry | |
| Meadowbrook | |
| — / Not Applicable | |
| None | |
| Public | |
| Public Sewer | |
| 11156958 | |
| 1814303035 |
Nearby Schools
| NAME: | DISTRICT: | DISTANCE: | |
|---|---|---|---|
|
Grade School
Chesak Elementary School |
158 | — | |
|
Middle School
Marlowe Middle School |
158 | Not in DB | |
|
High School
Huntley High School |
158 | Not in DB | |
Property History
| DATE: | EVENT: | PRICE: | SOURCE: |
|---|---|---|---|
| 15 Sep, 2021 | Sold | $322,000 | MRED MLS |
| 20 Jul, 2021 | Under contract | $309,000 | MRED MLS |
| 15 Jul, 2021 | Listed for sale | $309,000 | MRED MLS |
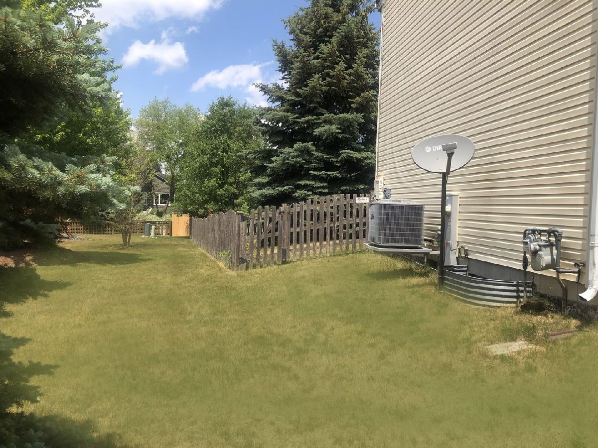
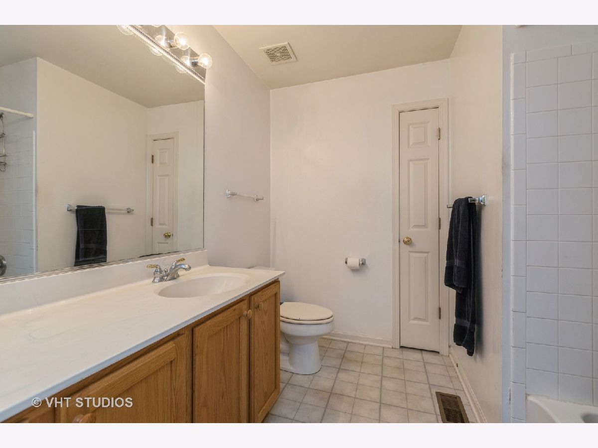
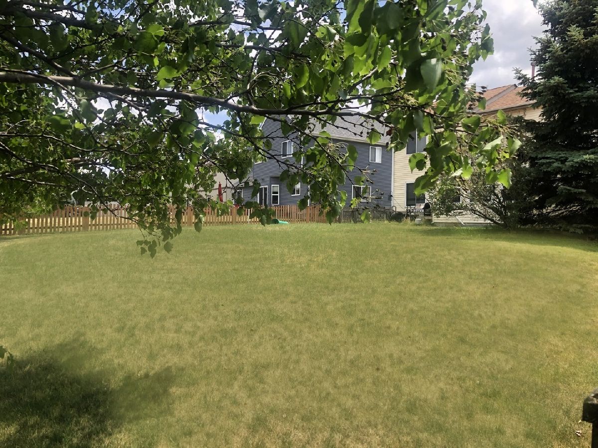
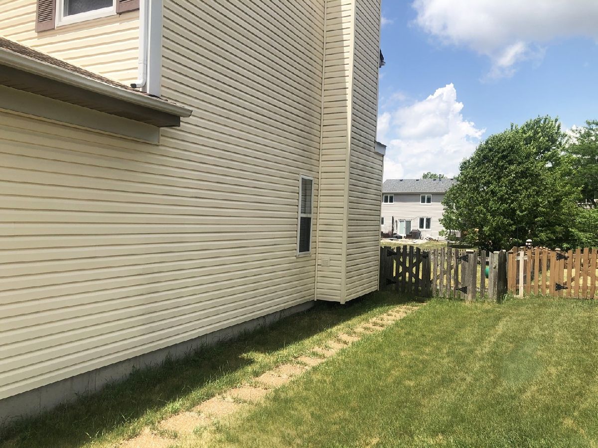
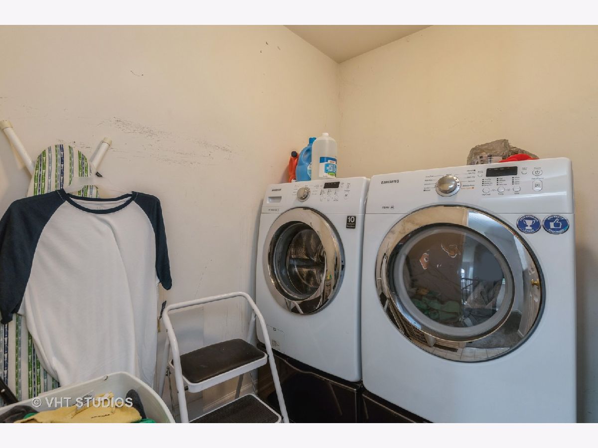
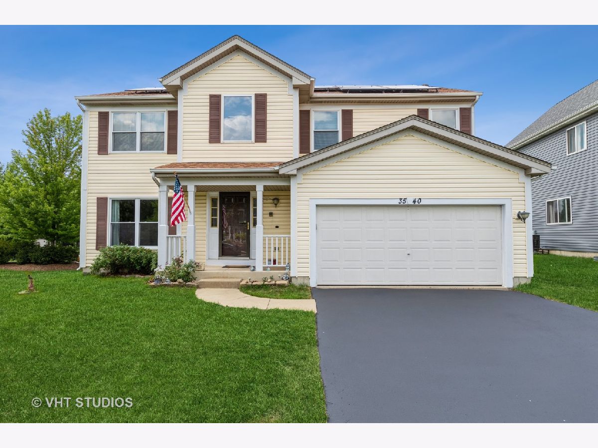
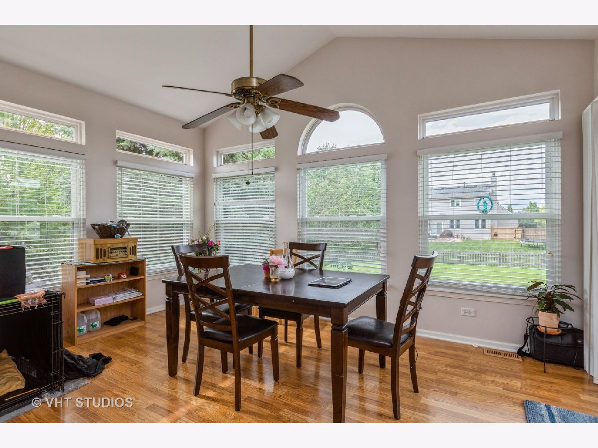
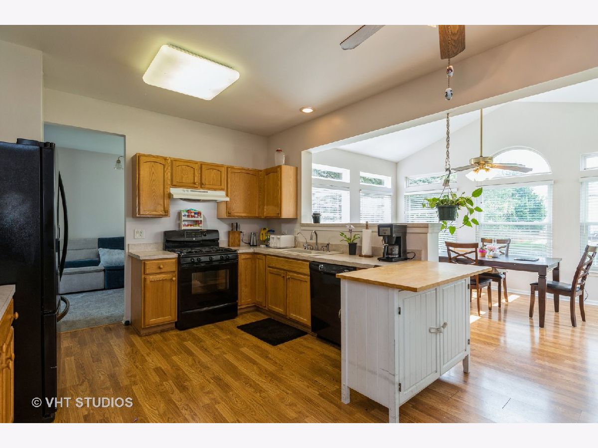
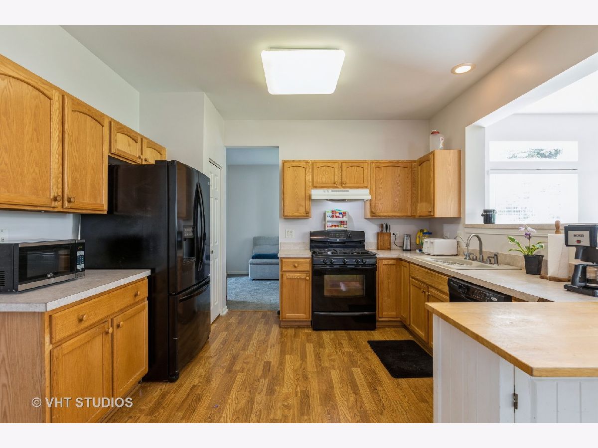
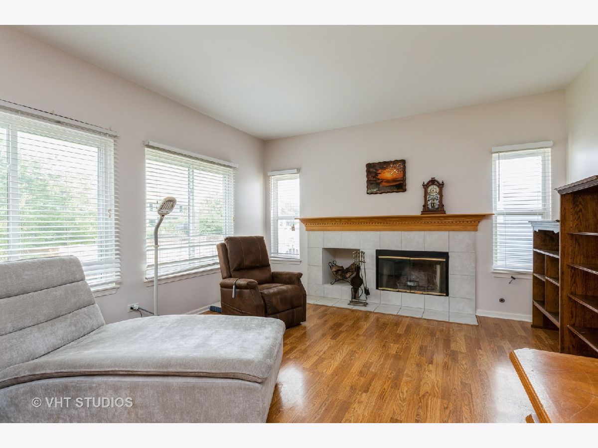
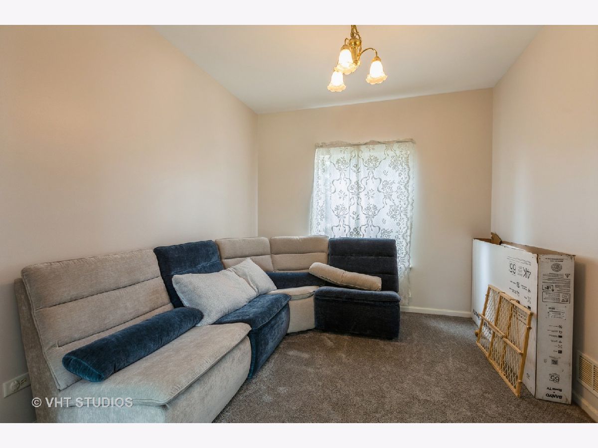
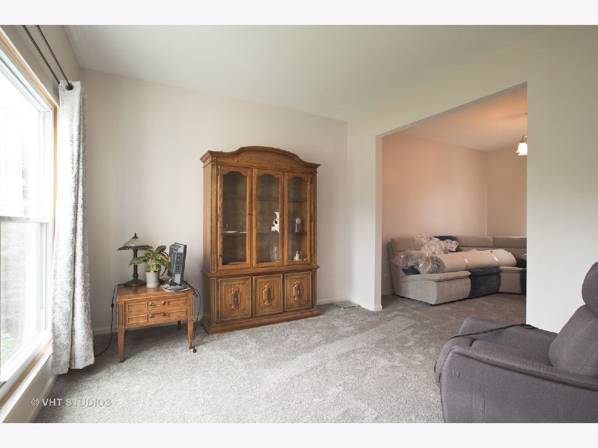
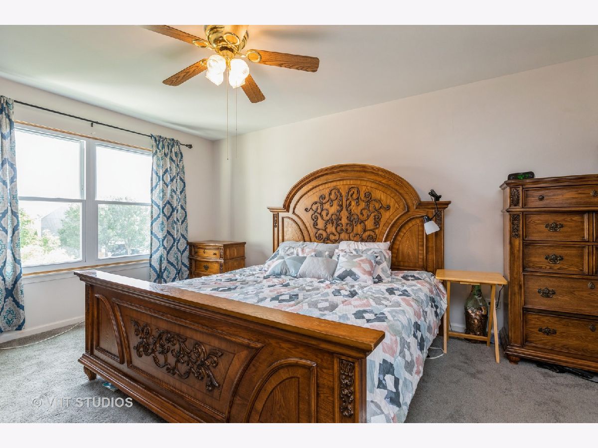
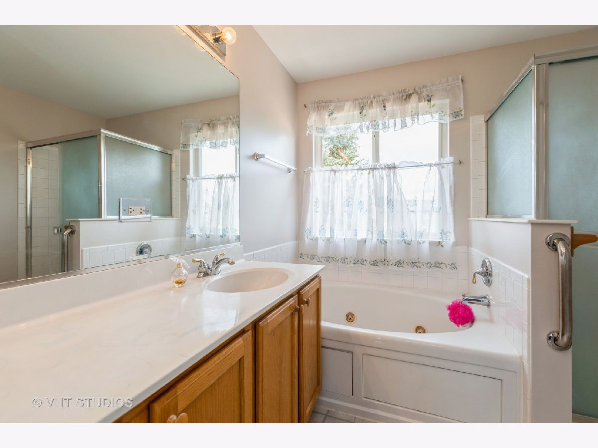
Room Specifics
Total Bedrooms: 4
Bedrooms Above Ground: 4
Bedrooms Below Ground: 0
Dimensions: —
Floor Type: Carpet
Dimensions: —
Floor Type: Carpet
Dimensions: —
Floor Type: Carpet
Full Bathrooms: 3
Bathroom Amenities: Double Sink
Bathroom in Basement: 0
Rooms: Heated Sun Room,Storage,Walk In Closet
Basement Description: Unfinished,Sub-Basement,Concrete (Basement),Storage Space,Walk-Up Access
Other Specifics
| 2 | |
| Concrete Perimeter | |
| Asphalt | |
| Patio, Porch | |
| Fenced Yard,Streetlights,Wood Fence | |
| 81X120 | |
| — | |
| Full | |
| Vaulted/Cathedral Ceilings, Wood Laminate Floors, First Floor Laundry, Walk-In Closet(s) | |
| Range, Microwave, Dishwasher, Refrigerator, Washer, Dryer, Disposal | |
| Not in DB | |
| Park, Curbs, Street Lights, Street Paved | |
| — | |
| — | |
| Gas Log, Gas Starter |
Tax History
| Year | Property Taxes |
|---|---|
| 2021 | $7,241 |
Contact Agent
Nearby Similar Homes
Nearby Sold Comparables
Contact Agent
Listing Provided By
Baird & Warner

