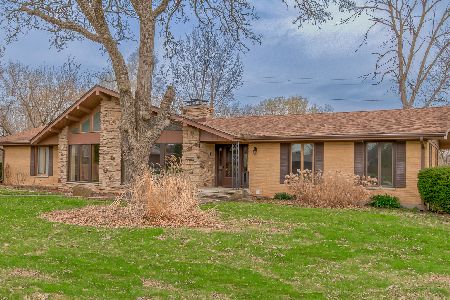3540 Partridge Lane, Belvidere, Illinois 61008
$178,000
|
Sold
|
|
| Status: | Closed |
| Sqft: | 1,388 |
| Cost/Sqft: | $130 |
| Beds: | 3 |
| Baths: | 2 |
| Year Built: | 1988 |
| Property Taxes: | $2,876 |
| Days On Market: | 3480 |
| Lot Size: | 0,63 |
Description
Located at the back of a quiet neighborhood this 3 bedroom, 2 bathroom ranch is move in ready! Seth Whitman Grade School, Belvidere Central Middle, Belvidere North High School. Low Boone County taxes!!! Many upgrades: cedar privacy fence, fresh paint, stainless appliances, new windows, new roof, new gutters, ceiling fans, can lights, all of the cabinets, doors and trim have been sanded and restained, bathroom granite counters & tile floors, new AC, upgraded electrical service, 13'x26' finished basement room w/4'd closet and shelves at one end, heated garage w/additional lights & 220 outlets, new blacktop driveway, 12'x16' shed w/loft, landscaping, bubbling boulder water feature, 16'x32' deck w/roof over half that has ceiling fan & can lights, Aprilaire, water softener, iron removing water system
Property Specifics
| Single Family | |
| — | |
| Ranch | |
| 1988 | |
| Partial | |
| — | |
| No | |
| 0.63 |
| Boone | |
| — | |
| 0 / Not Applicable | |
| None | |
| Private Well | |
| Septic-Private | |
| 09307905 | |
| 0503376019 |
Nearby Schools
| NAME: | DISTRICT: | DISTANCE: | |
|---|---|---|---|
|
Grade School
Seth Whitman Elementary School |
100 | — | |
|
Middle School
Belvidere Central Middle School |
100 | Not in DB | |
|
High School
Belvidere North High School |
100 | Not in DB | |
Property History
| DATE: | EVENT: | PRICE: | SOURCE: |
|---|---|---|---|
| 11 Dec, 2009 | Sold | $167,900 | MRED MLS |
| 3 Oct, 2009 | Under contract | $168,900 | MRED MLS |
| 21 Sep, 2009 | Listed for sale | $168,900 | MRED MLS |
| 20 Oct, 2016 | Sold | $178,000 | MRED MLS |
| 9 Sep, 2016 | Under contract | $179,900 | MRED MLS |
| — | Last price change | $185,000 | MRED MLS |
| 5 Aug, 2016 | Listed for sale | $185,000 | MRED MLS |
Room Specifics
Total Bedrooms: 3
Bedrooms Above Ground: 3
Bedrooms Below Ground: 0
Dimensions: —
Floor Type: Carpet
Dimensions: —
Floor Type: Carpet
Full Bathrooms: 2
Bathroom Amenities: —
Bathroom in Basement: 0
Rooms: Recreation Room
Basement Description: Partially Finished
Other Specifics
| 2 | |
| Concrete Perimeter | |
| Asphalt | |
| Deck | |
| Fenced Yard,Irregular Lot | |
| 172.58X257.5X178.3 | |
| Dormer | |
| None | |
| First Floor Bedroom, First Floor Full Bath | |
| Range, Microwave, Dishwasher, High End Refrigerator, Stainless Steel Appliance(s) | |
| Not in DB | |
| Street Paved | |
| — | |
| — | |
| Wood Burning |
Tax History
| Year | Property Taxes |
|---|---|
| 2009 | $3,298 |
| 2016 | $2,876 |
Contact Agent
Nearby Similar Homes
Nearby Sold Comparables
Contact Agent
Listing Provided By
4 Sale Realty, Inc.





