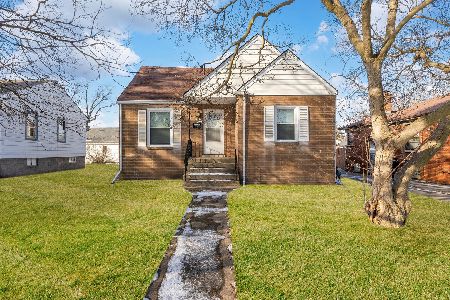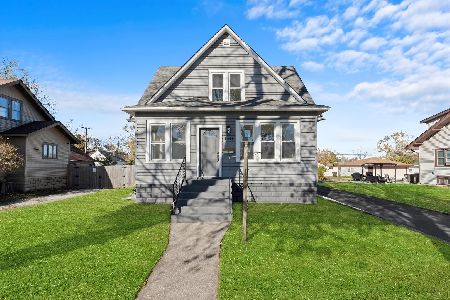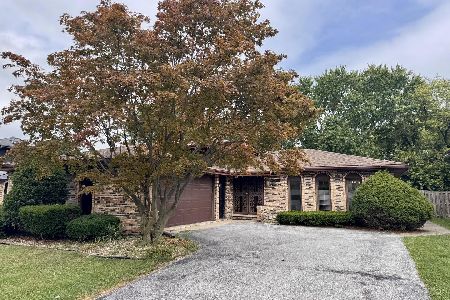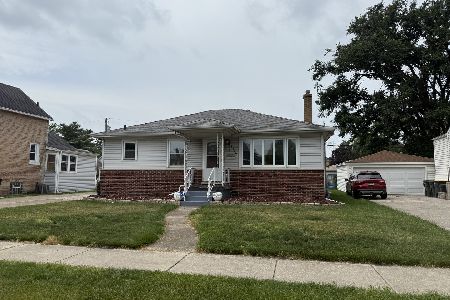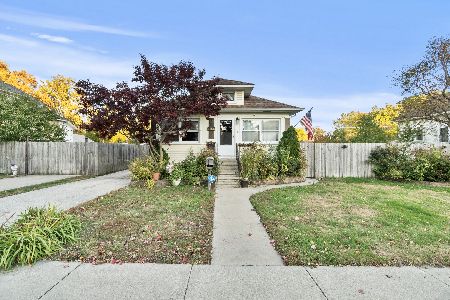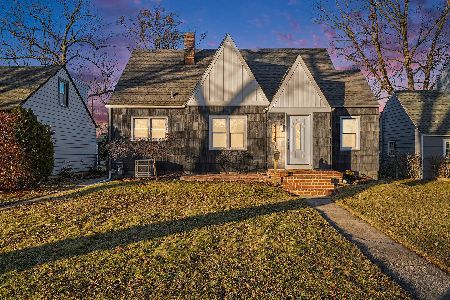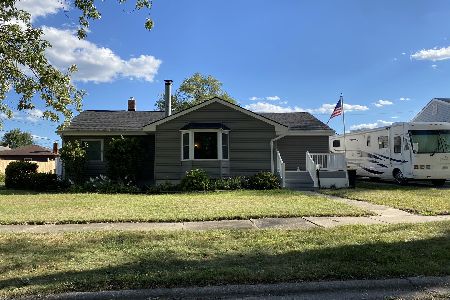3540 Randolph Street, Lansing, Illinois 60438
$194,900
|
Sold
|
|
| Status: | Closed |
| Sqft: | 974 |
| Cost/Sqft: | $200 |
| Beds: | 3 |
| Baths: | 2 |
| Year Built: | 1951 |
| Property Taxes: | $5,653 |
| Days On Market: | 392 |
| Lot Size: | 0,00 |
Description
Best Buy in Lansing! Spacious three-bedroom two, bath Home/ New wood flooring in Living room, dining room, and kitchen/ Newer updated main bath with newer walk-in shower/ 2nd level features a bedroom with walk-in closet and private bath and sitting room that can also be a home office/ Vinyle Windows/ Furnace and Air checked and cleaned, age approx 15 years/ roof approx 23 years, no leaks per seller/Full finished basement, with dry bar, plenty of storage, large laundry room/ Side drive to 2 1/2 car garage and patio, plenty of places for multiple cars/ Fenced in the yard/ The seller has lived there 23 years and has taken care of the home/ 2 blocks from downtown Lansing and transportation/ walking distance to New Train Station in Munster./ Seller is accepting FHA, VA, Conventional, or Cash/ Seller will only entertain Appraisal concerns/ Seller has taken care of the property, selling AS IS/
Property Specifics
| Single Family | |
| — | |
| — | |
| 1951 | |
| — | |
| — | |
| No | |
| — |
| Cook | |
| — | |
| — / Not Applicable | |
| — | |
| — | |
| — | |
| 12261945 | |
| 30321210430000 |
Property History
| DATE: | EVENT: | PRICE: | SOURCE: |
|---|---|---|---|
| 21 Feb, 2025 | Sold | $194,900 | MRED MLS |
| 18 Feb, 2025 | Under contract | $194,900 | MRED MLS |
| 1 Jan, 2025 | Listed for sale | $194,900 | MRED MLS |
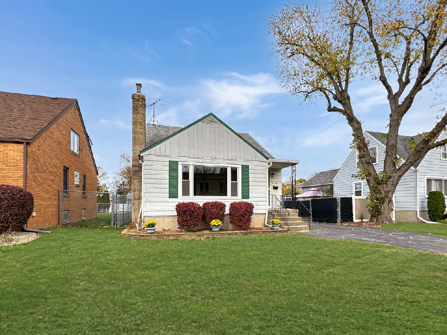
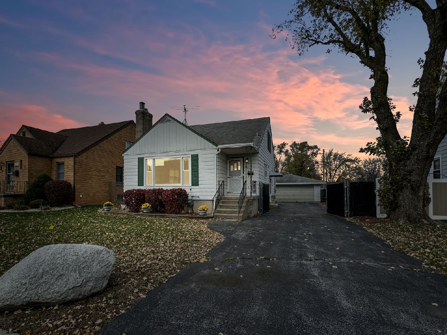
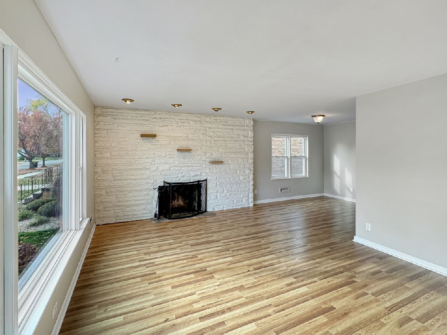
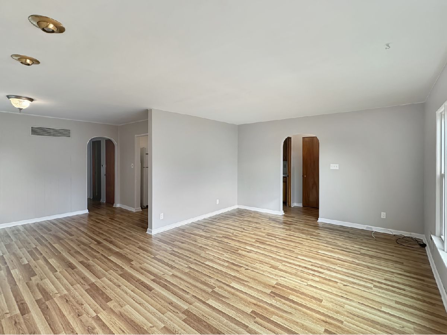
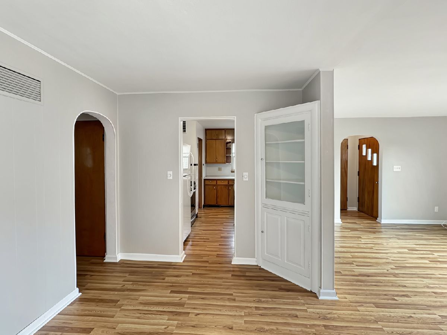
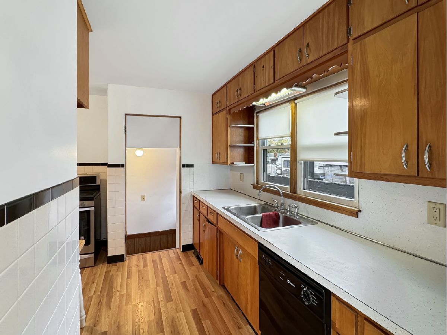
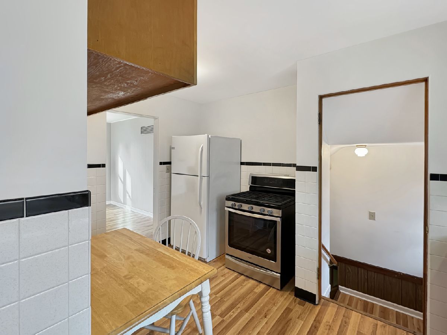
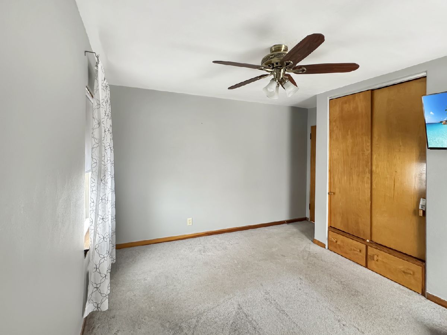
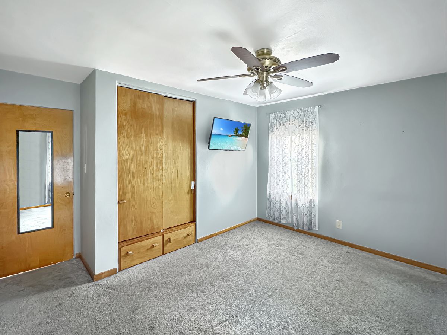
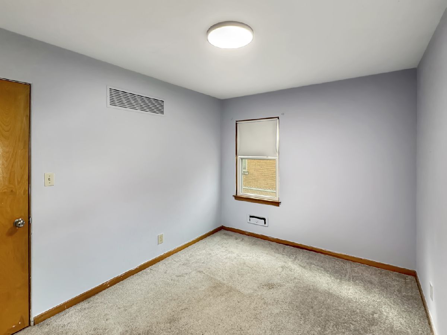
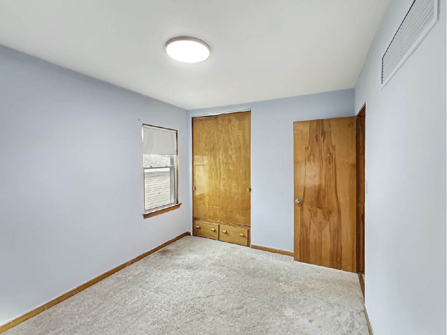
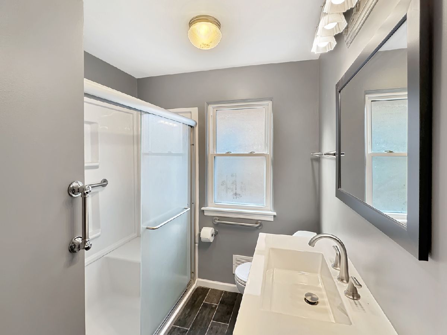
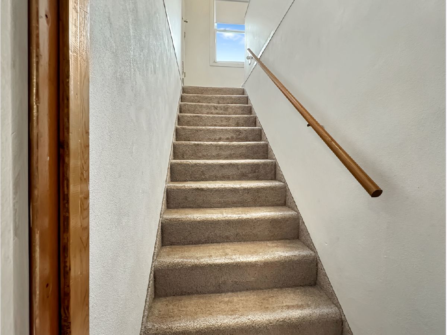
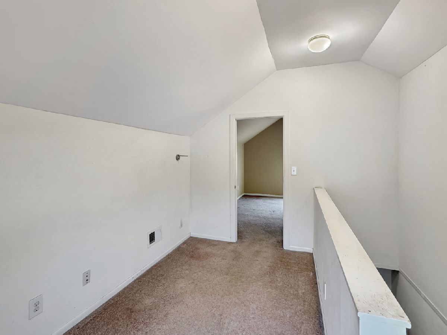
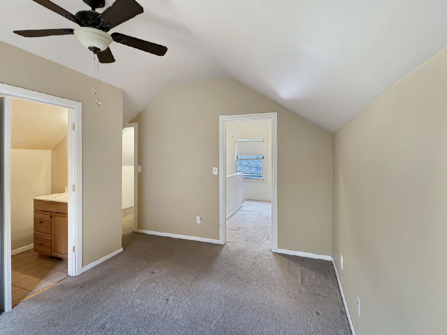
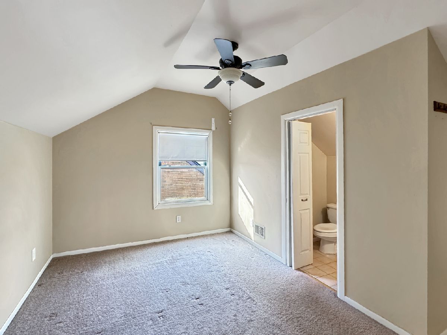
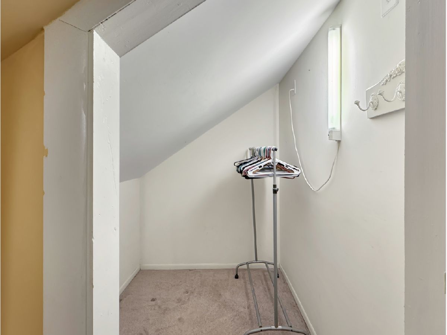
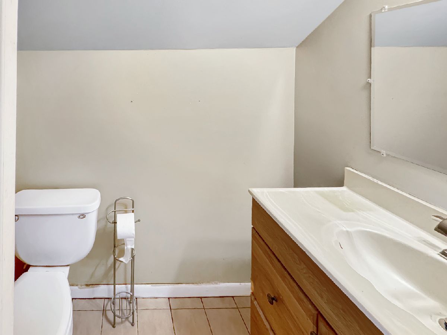
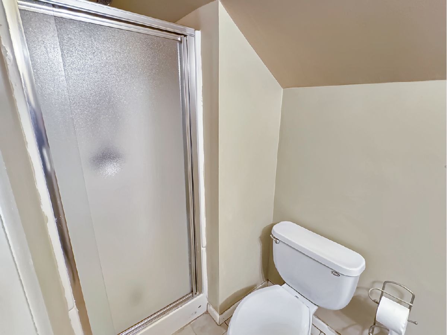
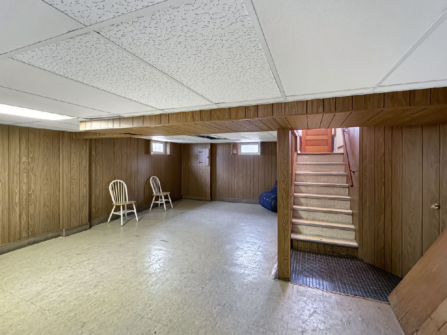
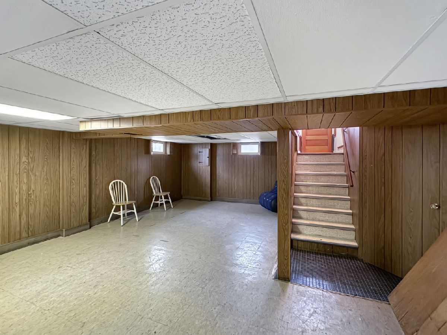
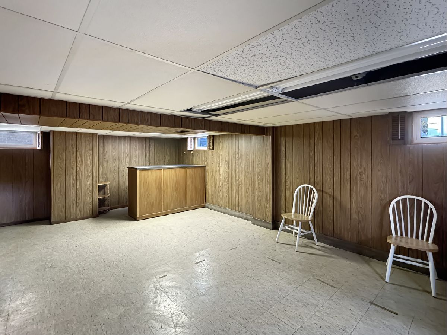
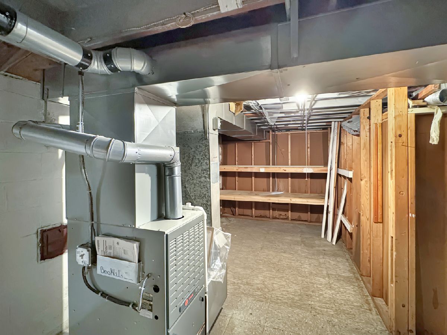
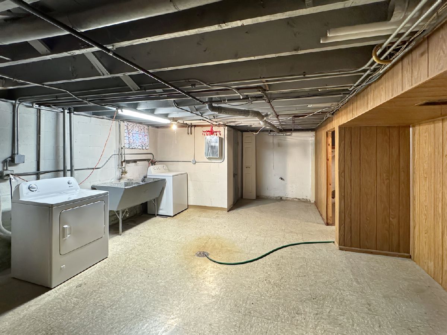
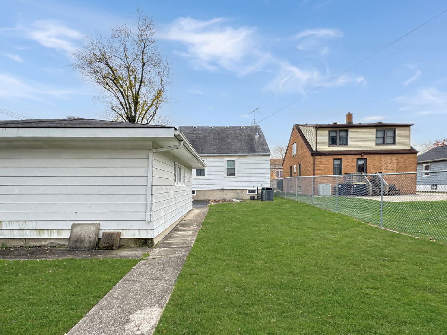
Room Specifics
Total Bedrooms: 3
Bedrooms Above Ground: 3
Bedrooms Below Ground: 0
Dimensions: —
Floor Type: —
Dimensions: —
Floor Type: —
Full Bathrooms: 2
Bathroom Amenities: —
Bathroom in Basement: 0
Rooms: —
Basement Description: Finished
Other Specifics
| 2.5 | |
| — | |
| Side Drive | |
| — | |
| — | |
| 48 X 125 | |
| — | |
| — | |
| — | |
| — | |
| Not in DB | |
| — | |
| — | |
| — | |
| — |
Tax History
| Year | Property Taxes |
|---|---|
| 2025 | $5,653 |
Contact Agent
Nearby Similar Homes
Nearby Sold Comparables
Contact Agent
Listing Provided By
Hallow Homes

