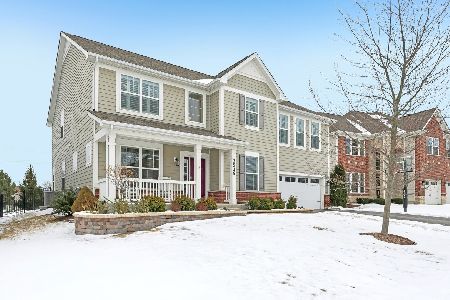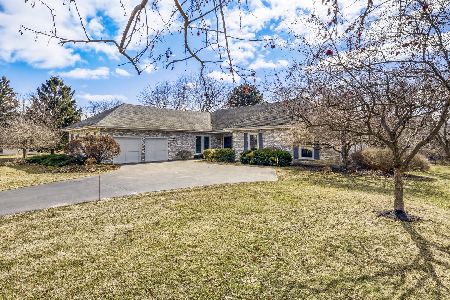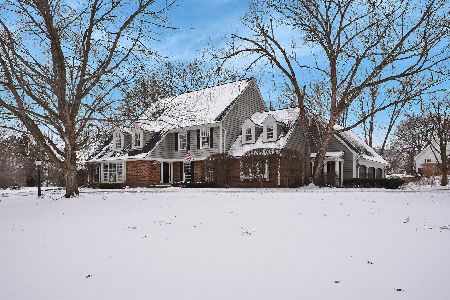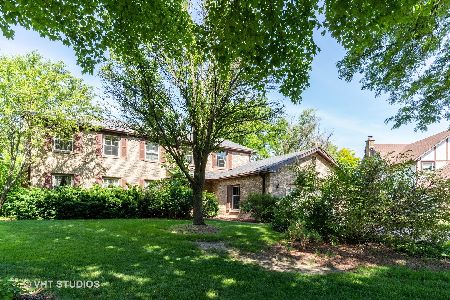3540 Wilshire Drive, Hoffman Estates, Illinois 60067
$467,500
|
Sold
|
|
| Status: | Closed |
| Sqft: | 3,400 |
| Cost/Sqft: | $140 |
| Beds: | 5 |
| Baths: | 4 |
| Year Built: | 1980 |
| Property Taxes: | $14,556 |
| Days On Market: | 2099 |
| Lot Size: | 0,25 |
Description
WOW!! Hard to find, fully updated and spacious home in highly sought after, award winning Fremd High School! Exquisite property offering exceptional attention to detail. Welcoming 2-story foyer, gleaming newly refinished hardwood flooring, new carpet, and freshly painted! Light, bright, and airy with desirable and functional floorplan. Fabulous kitchen with white cabinets, stainless steel appliances and is open to the family room that overlooks the professionally landscaped and fenced back yard! First floor offers FULL guest suite or fantastic OFFICE! Gorgeous main bedroom suite is ALL LUXURY and boasts a gas fireplace, sitting area and unbelievable ensuite bathroom with the finest finishes. Generous bedrooms with stellar closet space and new hall bathroom too! Storage galore and a finished basement. New windows (2015), new roof (2016), new moldings, and more! Amazing location with easy access to everything - parks, expressway, shopping, and restaurants! Request your personal video tour or in person showing today! Quick closing possible. Welcome Home!
Property Specifics
| Single Family | |
| — | |
| Colonial | |
| 1980 | |
| Full | |
| — | |
| No | |
| 0.25 |
| Cook | |
| Highland Woods | |
| 0 / Not Applicable | |
| None | |
| Lake Michigan | |
| Public Sewer | |
| 10730347 | |
| 02294060350000 |
Nearby Schools
| NAME: | DISTRICT: | DISTANCE: | |
|---|---|---|---|
|
Grade School
Thomas Jefferson Elementary Scho |
15 | — | |
|
Middle School
Carl Sandburg Junior High School |
15 | Not in DB | |
|
High School
Wm Fremd High School |
211 | Not in DB | |
Property History
| DATE: | EVENT: | PRICE: | SOURCE: |
|---|---|---|---|
| 15 Jul, 2020 | Sold | $467,500 | MRED MLS |
| 1 Jun, 2020 | Under contract | $475,000 | MRED MLS |
| 30 May, 2020 | Listed for sale | $475,000 | MRED MLS |
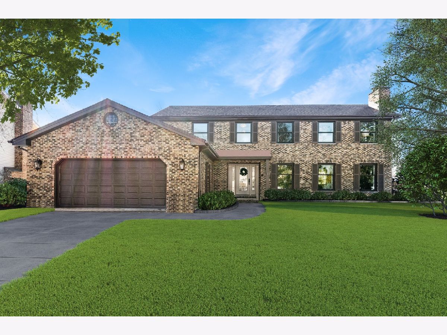
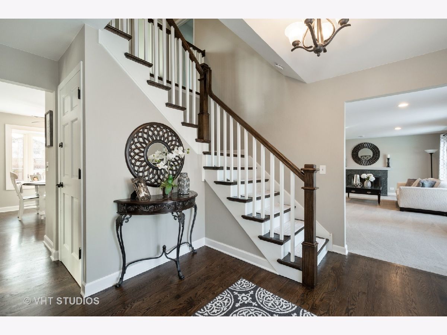
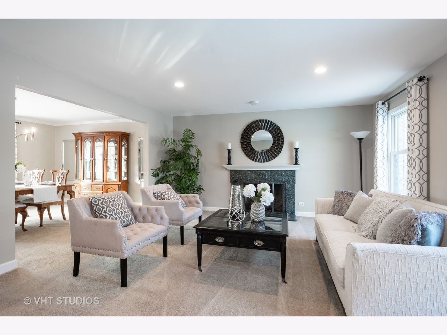
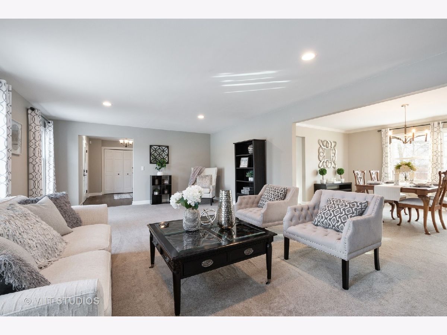
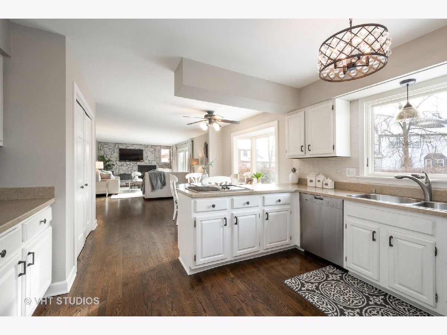
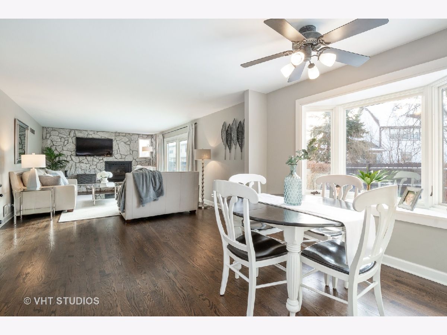
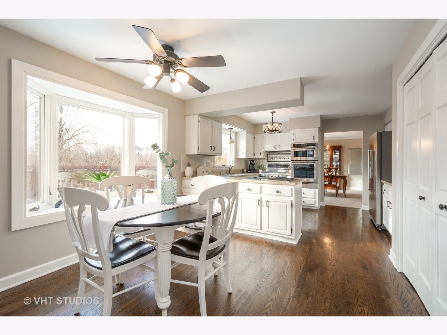
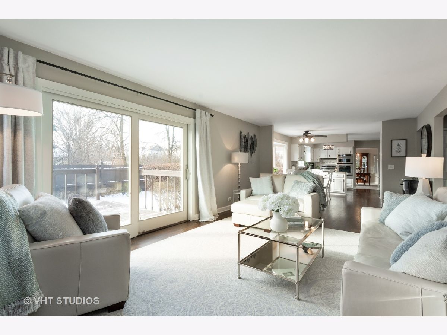
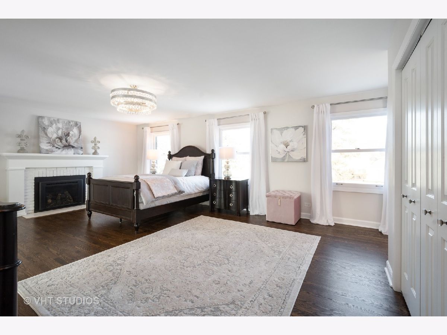
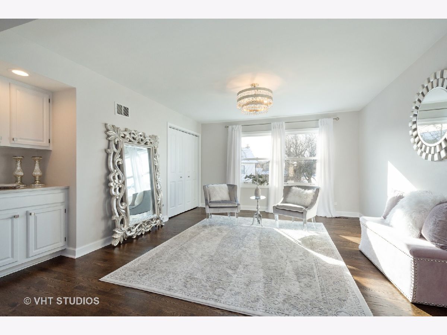
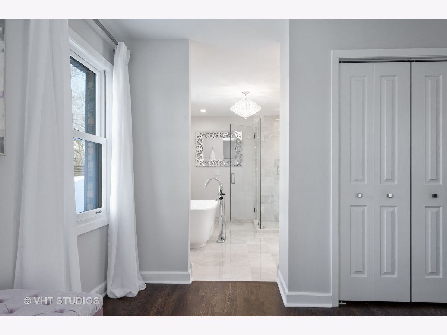
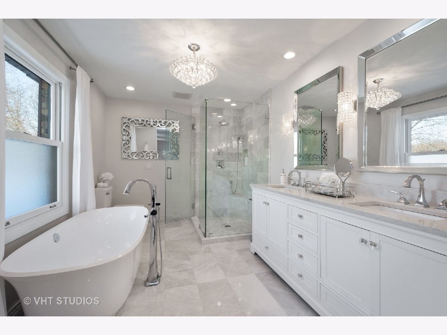
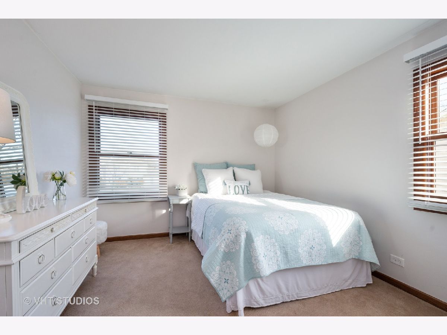
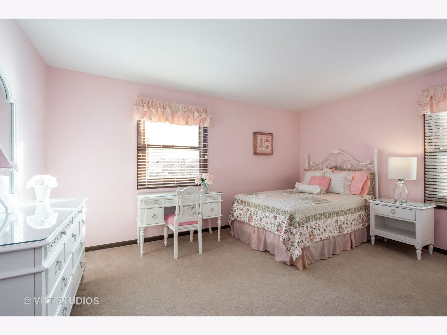
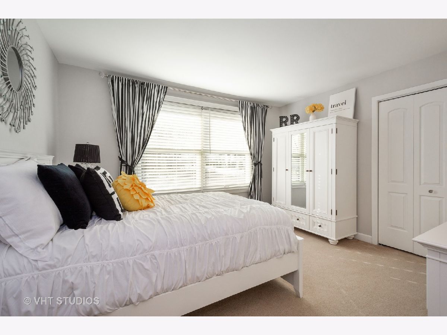
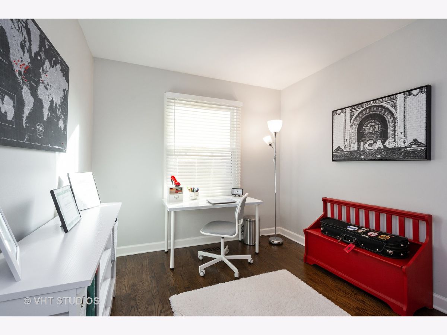
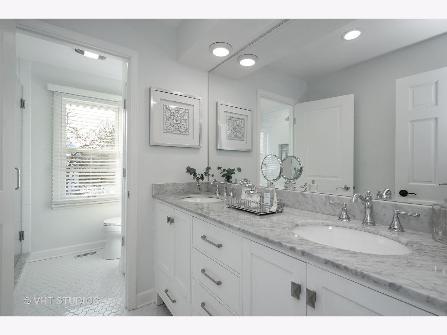
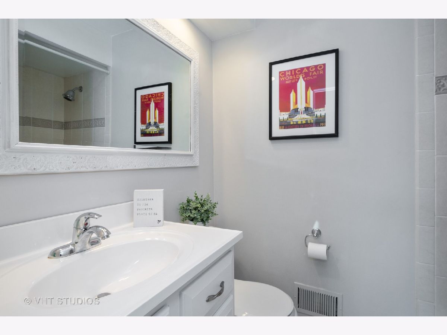
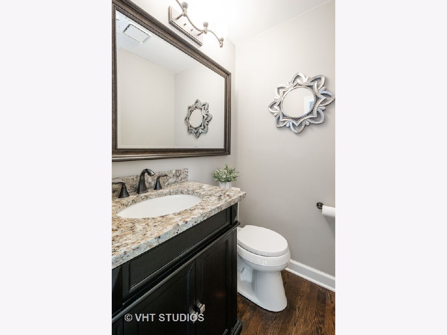
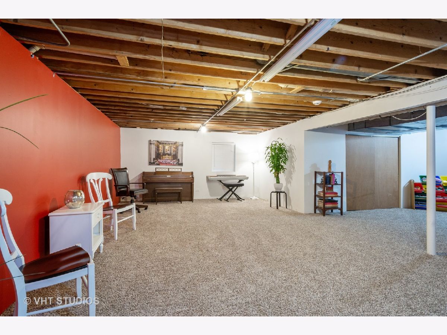
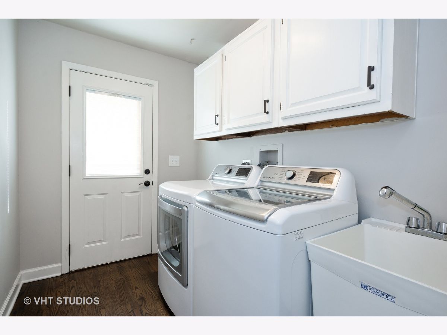
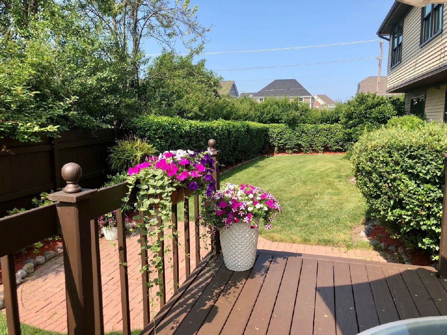
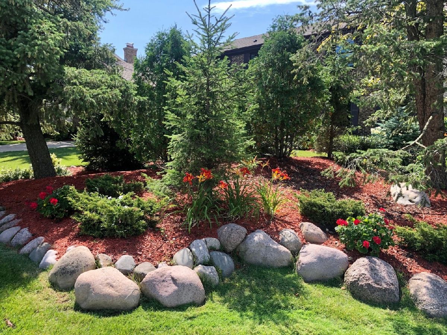
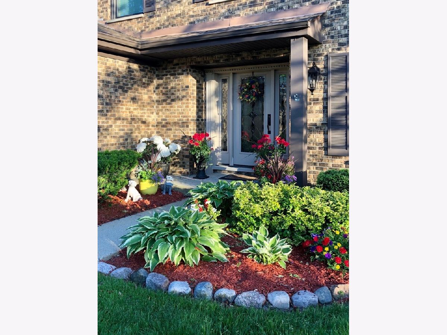
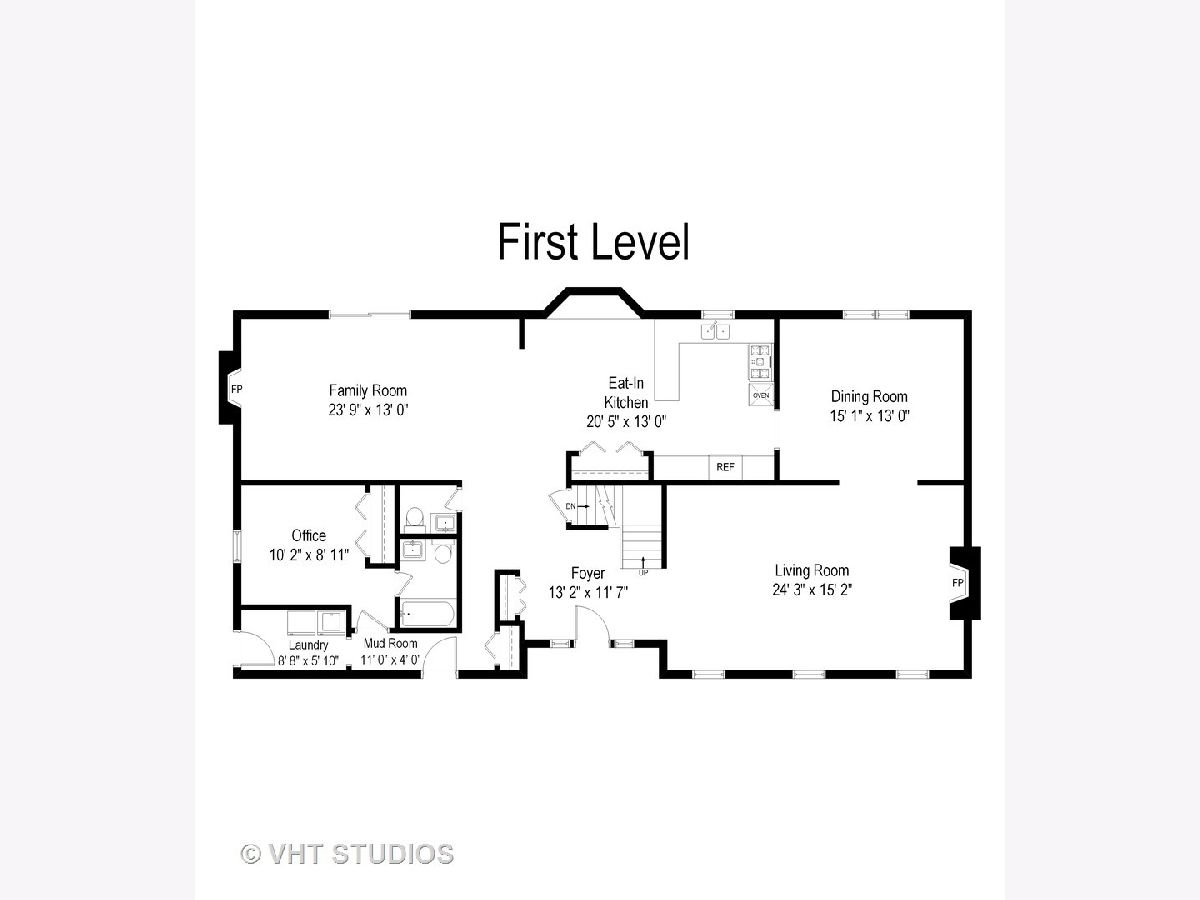
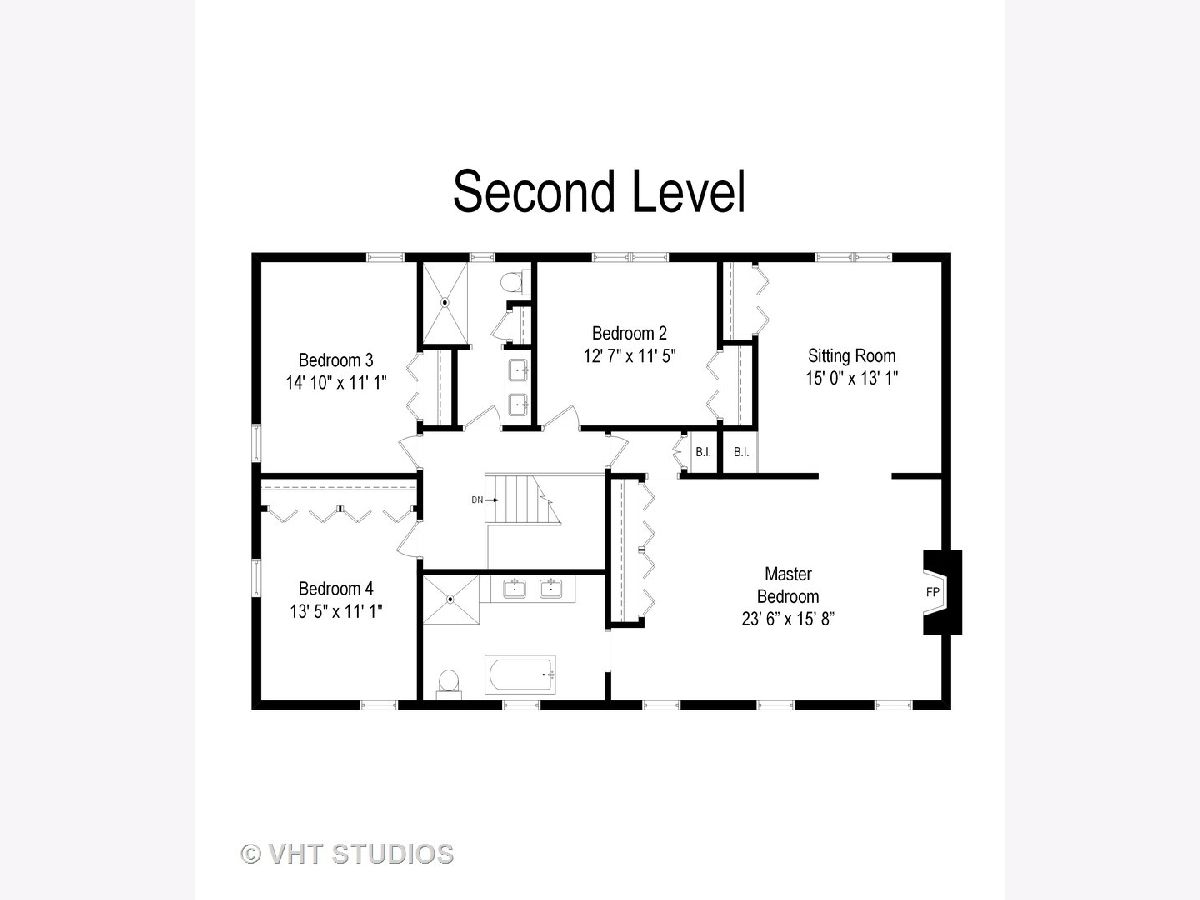
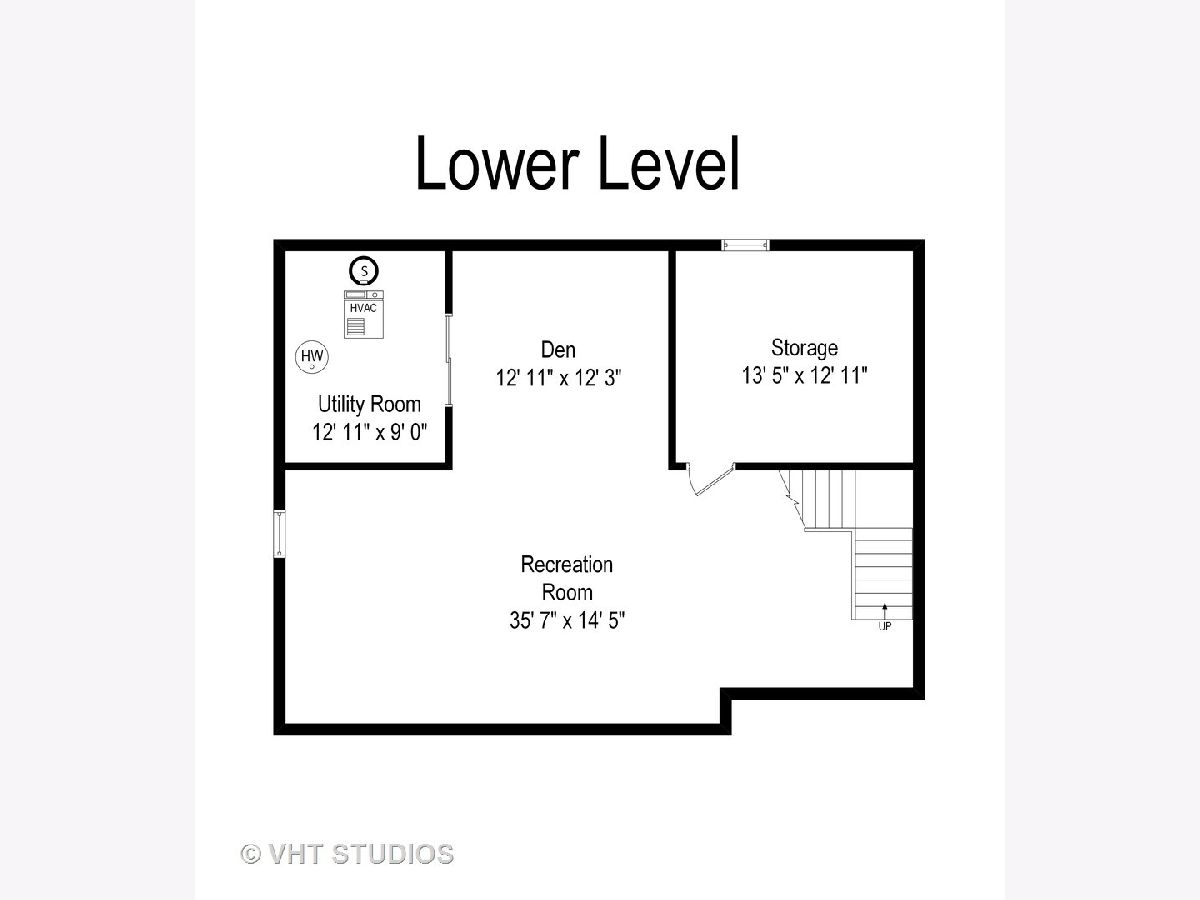
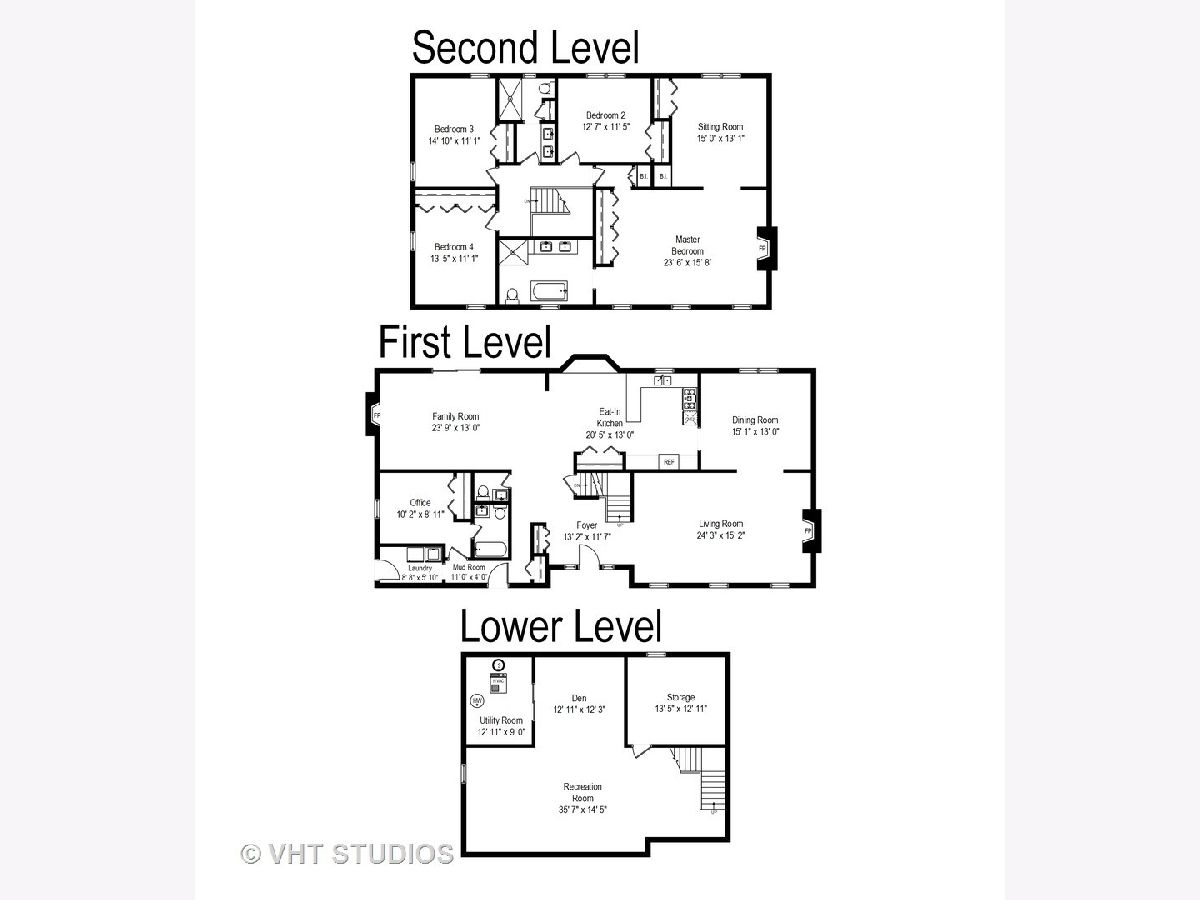
Room Specifics
Total Bedrooms: 5
Bedrooms Above Ground: 5
Bedrooms Below Ground: 0
Dimensions: —
Floor Type: Carpet
Dimensions: —
Floor Type: Carpet
Dimensions: —
Floor Type: Carpet
Dimensions: —
Floor Type: —
Full Bathrooms: 4
Bathroom Amenities: Separate Shower,Double Sink,Soaking Tub
Bathroom in Basement: 0
Rooms: Bedroom 5,Sitting Room,Recreation Room,Mud Room,Foyer,Den,Storage,Utility Room-Lower Level
Basement Description: Partially Finished
Other Specifics
| 2 | |
| Concrete Perimeter | |
| Concrete | |
| — | |
| Corner Lot | |
| 99X115X114X102 | |
| — | |
| Full | |
| Hardwood Floors, First Floor Laundry, First Floor Full Bath | |
| — | |
| Not in DB | |
| Park, Sidewalks, Street Lights, Street Paved | |
| — | |
| — | |
| — |
Tax History
| Year | Property Taxes |
|---|---|
| 2020 | $14,556 |
Contact Agent
Nearby Similar Homes
Nearby Sold Comparables
Contact Agent
Listing Provided By
@properties

