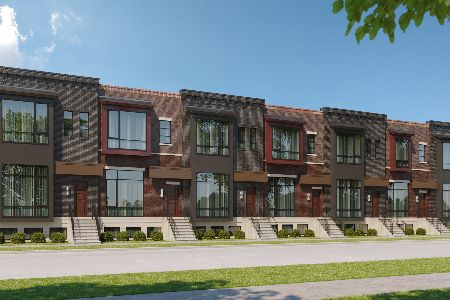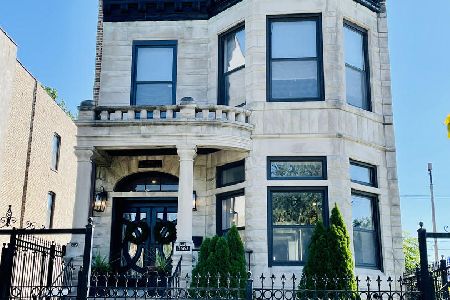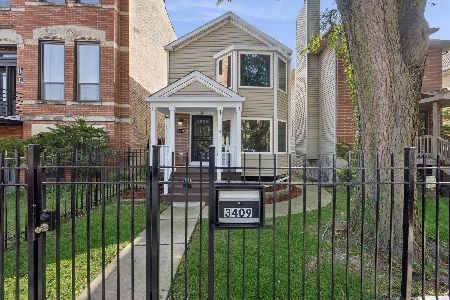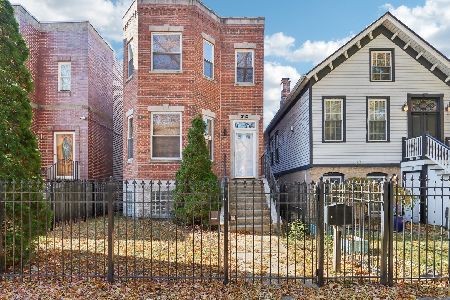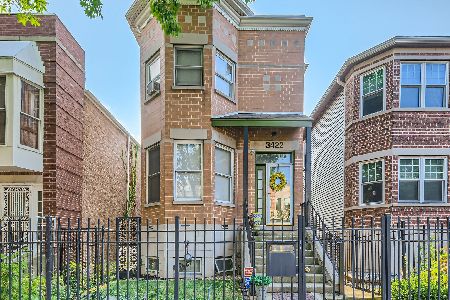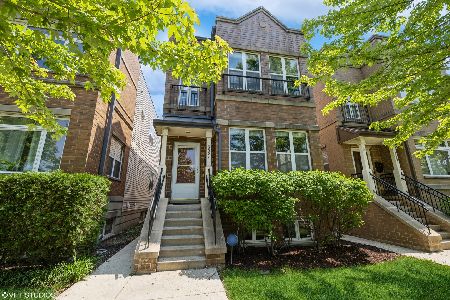3541 Dearborn Street, Douglas, Chicago, Illinois 60609
$359,900
|
Sold
|
|
| Status: | Closed |
| Sqft: | 1,732 |
| Cost/Sqft: | $231 |
| Beds: | 3 |
| Baths: | 4 |
| Year Built: | 2007 |
| Property Taxes: | $0 |
| Days On Market: | 6474 |
| Lot Size: | 0,00 |
Description
LIMITED TIME ONLY! YEAR END CLOSEOUT SPECIAL ON THIS DEVELOPER MODEL HOME. Located in Bronzeville the area offers friendly parks. local shops and a mix of impressive and distinctive home styles,.impressive floor plans, juliette balconies, detached 2 car garage, a full finished basement w/ office, den/family room & full bath. These homes are looking into the open park surrounded by local shops and transportation.
Property Specifics
| Single Family | |
| — | |
| — | |
| 2007 | |
| Full | |
| — | |
| No | |
| — |
| Cook | |
| — | |
| 30 / Monthly | |
| Water,Insurance,Exterior Maintenance,Other | |
| Lake Michigan | |
| Public Sewer | |
| 06819569 | |
| 17334060500000 |
Property History
| DATE: | EVENT: | PRICE: | SOURCE: |
|---|---|---|---|
| 14 Jul, 2010 | Sold | $359,900 | MRED MLS |
| 26 Jan, 2010 | Under contract | $399,900 | MRED MLS |
| — | Last price change | $499,900 | MRED MLS |
| 5 Mar, 2008 | Listed for sale | $625,000 | MRED MLS |
Room Specifics
Total Bedrooms: 4
Bedrooms Above Ground: 3
Bedrooms Below Ground: 1
Dimensions: —
Floor Type: —
Dimensions: —
Floor Type: —
Dimensions: —
Floor Type: —
Full Bathrooms: 4
Bathroom Amenities: —
Bathroom in Basement: 1
Rooms: Den,Office,Pantry
Basement Description: Finished
Other Specifics
| 2 | |
| — | |
| — | |
| — | |
| — | |
| 2695 SQ FT | |
| — | |
| Yes | |
| — | |
| — | |
| Not in DB | |
| — | |
| — | |
| — | |
| — |
Tax History
| Year | Property Taxes |
|---|
Contact Agent
Nearby Similar Homes
Nearby Sold Comparables
Contact Agent
Listing Provided By
Emmerman Group LLC

