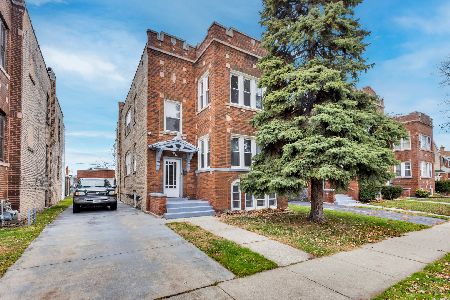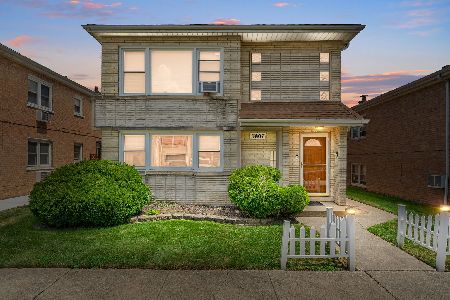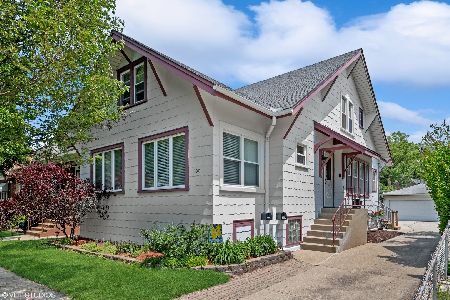3541 Euclid Avenue, Berwyn, Illinois 60402
$290,000
|
Sold
|
|
| Status: | Closed |
| Sqft: | 0 |
| Cost/Sqft: | — |
| Beds: | 8 |
| Baths: | 0 |
| Year Built: | 1965 |
| Property Taxes: | $10,008 |
| Days On Market: | 3906 |
| Lot Size: | 0,15 |
Description
Deluxe blue-ribbon, south Berwyn brick apartment building features three apartments and 3-car attached garage! All large units! 1st and 2nd floor feature 3 bedrooms, formal dining room, large living room, kitchen and 2 full baths each! Garden level features 2 bedrooms, formal dining room, large living room, kitchen and 1 bath! Lush green fenced backyard! New-paved concrete alley. Highly-sought location! Very nice!
Property Specifics
| Multi-unit | |
| — | |
| — | |
| 1965 | |
| — | |
| — | |
| No | |
| 0.15 |
| Cook | |
| — | |
| — / — | |
| — | |
| — | |
| — | |
| 08916955 | |
| 16314010110000 |
Nearby Schools
| NAME: | DISTRICT: | DISTANCE: | |
|---|---|---|---|
|
Grade School
Pershing Elementary School |
100 | — | |
|
Middle School
Heritage Middle School |
100 | Not in DB | |
|
High School
J Sterling Morton West High Scho |
201 | Not in DB | |
Property History
| DATE: | EVENT: | PRICE: | SOURCE: |
|---|---|---|---|
| 4 Aug, 2015 | Sold | $290,000 | MRED MLS |
| 18 May, 2015 | Under contract | $299,000 | MRED MLS |
| 8 May, 2015 | Listed for sale | $299,000 | MRED MLS |
Room Specifics
Total Bedrooms: 8
Bedrooms Above Ground: 8
Bedrooms Below Ground: 0
Dimensions: —
Floor Type: —
Dimensions: —
Floor Type: —
Dimensions: —
Floor Type: —
Dimensions: —
Floor Type: —
Dimensions: —
Floor Type: —
Dimensions: —
Floor Type: —
Dimensions: —
Floor Type: —
Full Bathrooms: 5
Bathroom Amenities: —
Bathroom in Basement: 0
Rooms: —
Basement Description: None
Other Specifics
| 3 | |
| — | |
| — | |
| — | |
| — | |
| 6552 | |
| — | |
| — | |
| — | |
| — | |
| Not in DB | |
| — | |
| — | |
| — | |
| — |
Tax History
| Year | Property Taxes |
|---|---|
| 2015 | $10,008 |
Contact Agent
Nearby Similar Homes
Nearby Sold Comparables
Contact Agent
Listing Provided By
Century 21 Hallmark Ltd.






