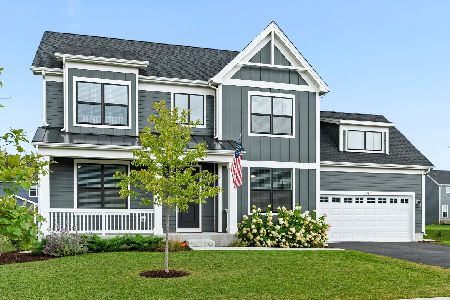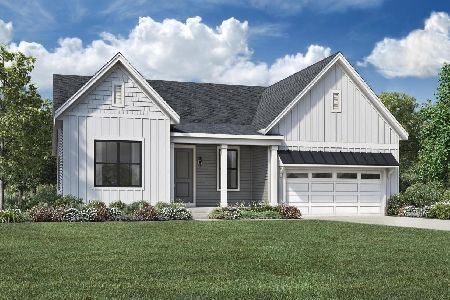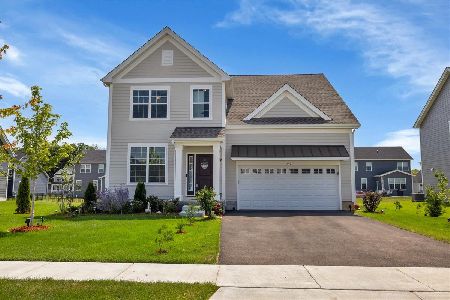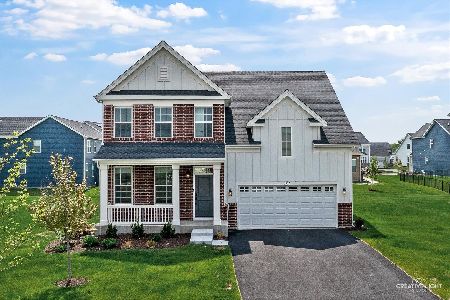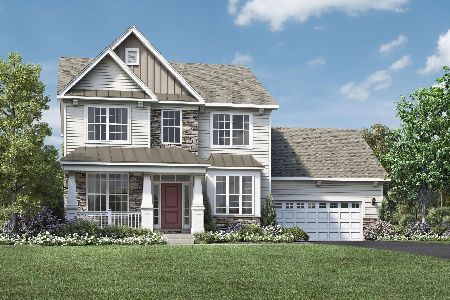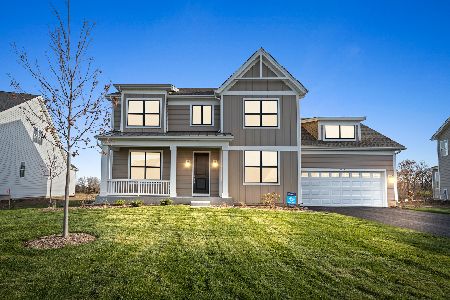3541 Riding Ridge, Elgin, Illinois 60124
$640,000
|
Sold
|
|
| Status: | Closed |
| Sqft: | 2,252 |
| Cost/Sqft: | $293 |
| Beds: | 3 |
| Baths: | 2 |
| Year Built: | 2024 |
| Property Taxes: | $157 |
| Days On Market: | 291 |
| Lot Size: | 0,00 |
Description
Gorgeous ranch within the prestigious Bowes Creek Country Club with an amazing lot and incredible views of nature. The Borden Country Manor is a beautiful Custom ranch design featuring a spacious open-concept living. Highlights include 10' ceilings, a gourmet kitchen with a large center island and separate casual dining area open to the expanded great room and formal dining area. The primary bedroom suite includes plenty of windows for natural sunlight, dual walk-in closets, and a lavish bath with luxe shower and dual vanities. The first-floor is complete with two secondary bedrooms with shared full hall bath and laundry room. We offer a huge English basement with rough-in plumbing and additional 1' height foundation walls and 9' ceiling. GARAGE has a 220V for charging your car! Check out our NEW Deck: Top of the line Timber Tech and TREX T-Rail,. WHY wait for new construction when you could move in NOW ... COME SEE US!
Property Specifics
| Single Family | |
| — | |
| — | |
| 2024 | |
| — | |
| CUSTOM BORDEN COUNTRY MANO | |
| No | |
| — |
| Kane | |
| Bowes Creek Country Club | |
| 50 / Monthly | |
| — | |
| — | |
| — | |
| 12329180 | |
| 0536279021 |
Nearby Schools
| NAME: | DISTRICT: | DISTANCE: | |
|---|---|---|---|
|
Grade School
Otter Creek Elementary School |
46 | — | |
|
Middle School
Abbott Middle School |
46 | Not in DB | |
|
High School
South Elgin High School |
46 | Not in DB | |
Property History
| DATE: | EVENT: | PRICE: | SOURCE: |
|---|---|---|---|
| 2 May, 2025 | Sold | $640,000 | MRED MLS |
| 11 Apr, 2025 | Under contract | $659,900 | MRED MLS |
| 8 Apr, 2025 | Listed for sale | $659,900 | MRED MLS |
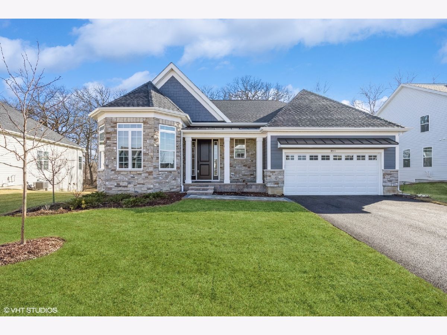
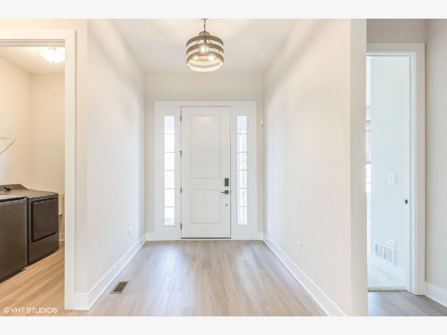
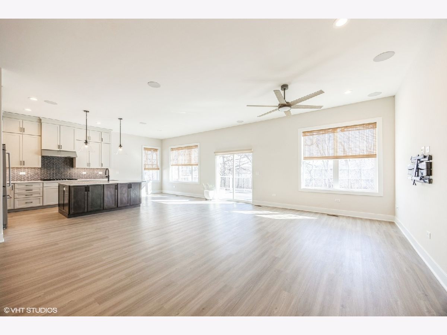
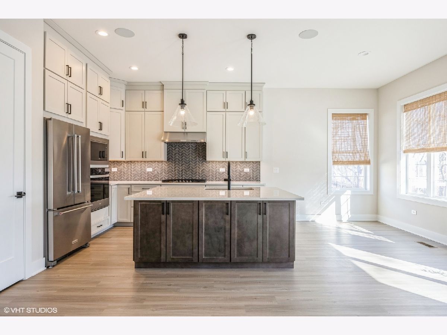
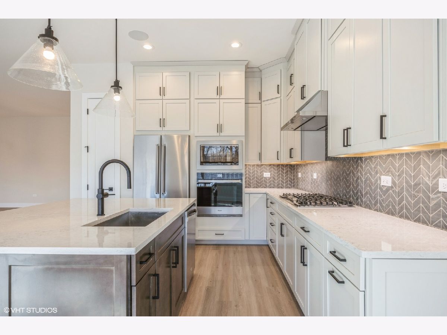
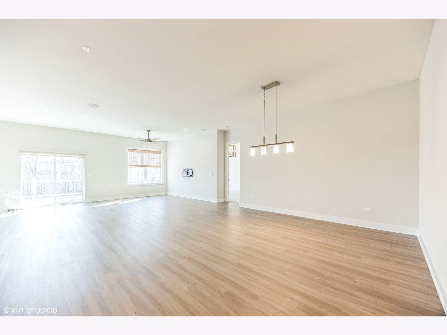
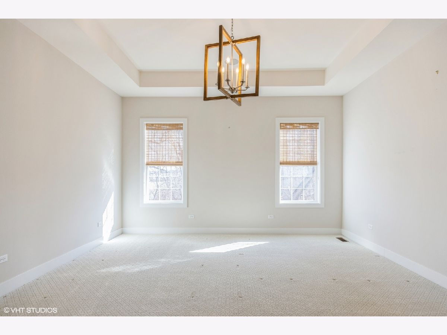
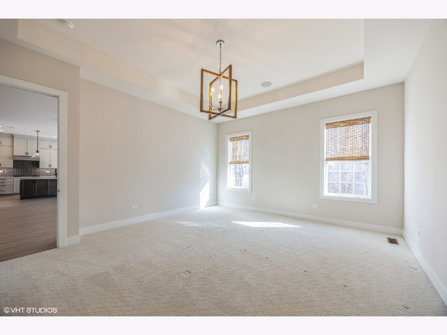
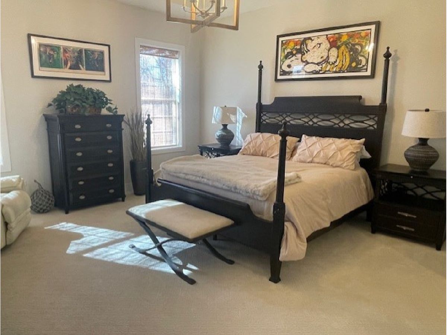
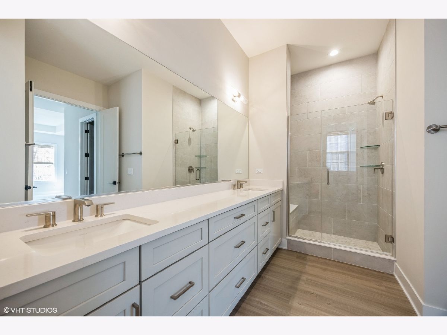
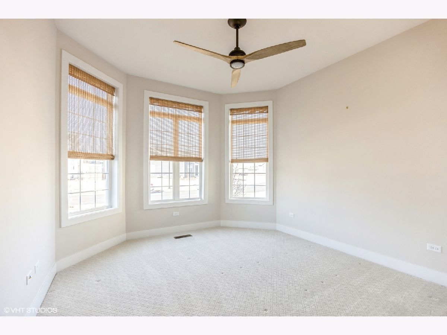
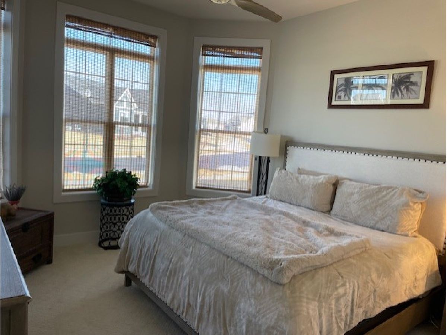
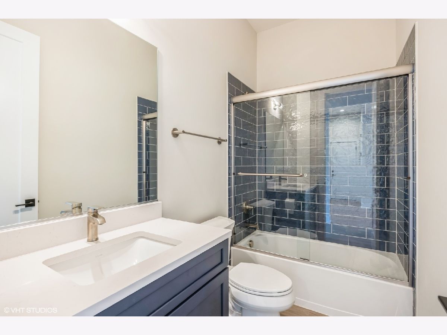
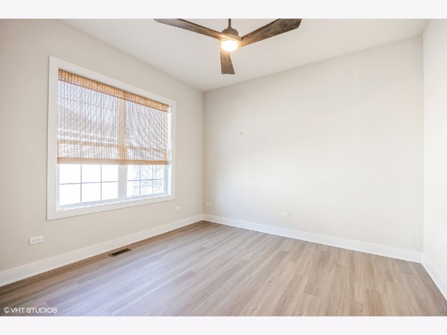
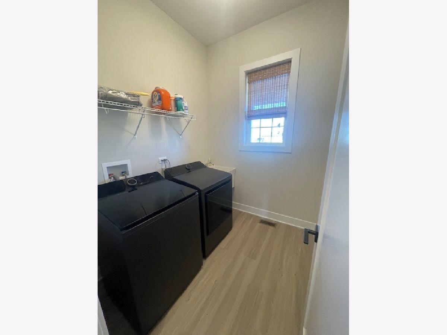
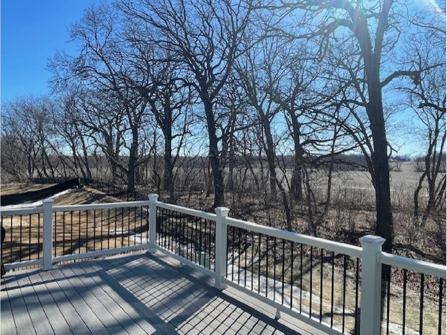
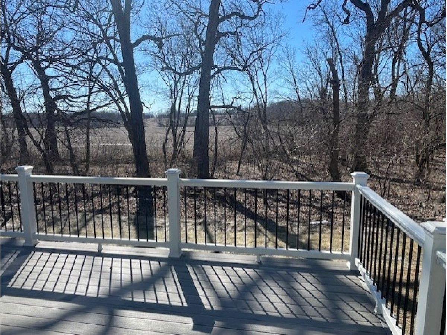
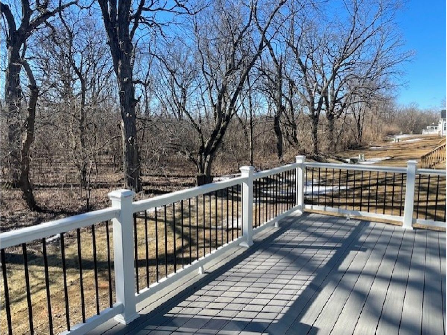
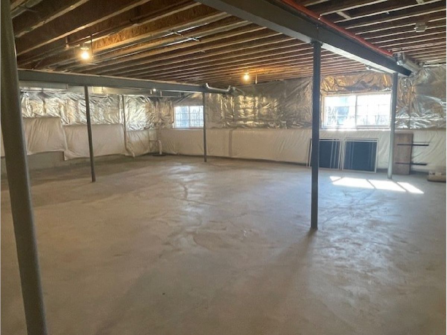
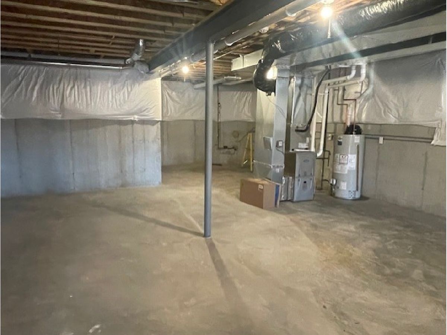
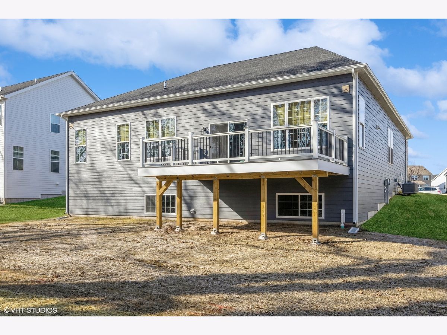
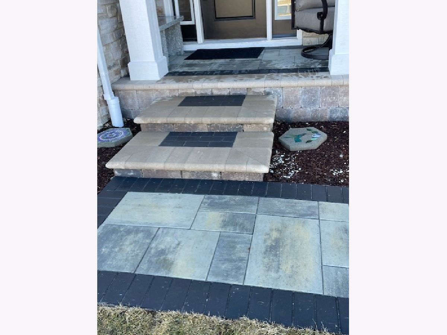
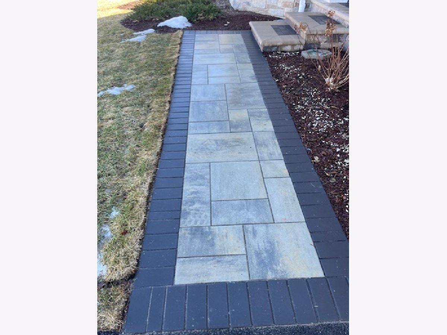
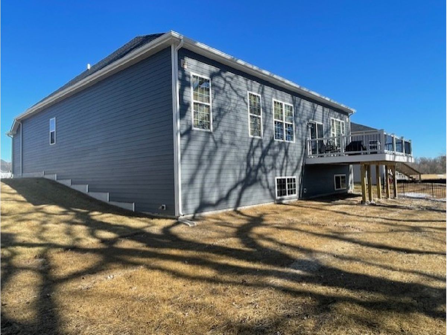
Room Specifics
Total Bedrooms: 3
Bedrooms Above Ground: 3
Bedrooms Below Ground: 0
Dimensions: —
Floor Type: —
Dimensions: —
Floor Type: —
Full Bathrooms: 2
Bathroom Amenities: —
Bathroom in Basement: 0
Rooms: —
Basement Description: —
Other Specifics
| 2 | |
| — | |
| — | |
| — | |
| — | |
| 72X135X84X133 | |
| — | |
| — | |
| — | |
| — | |
| Not in DB | |
| — | |
| — | |
| — | |
| — |
Tax History
| Year | Property Taxes |
|---|---|
| 2025 | $157 |
Contact Agent
Nearby Similar Homes
Nearby Sold Comparables
Contact Agent
Listing Provided By
Coldwell Banker Realty

