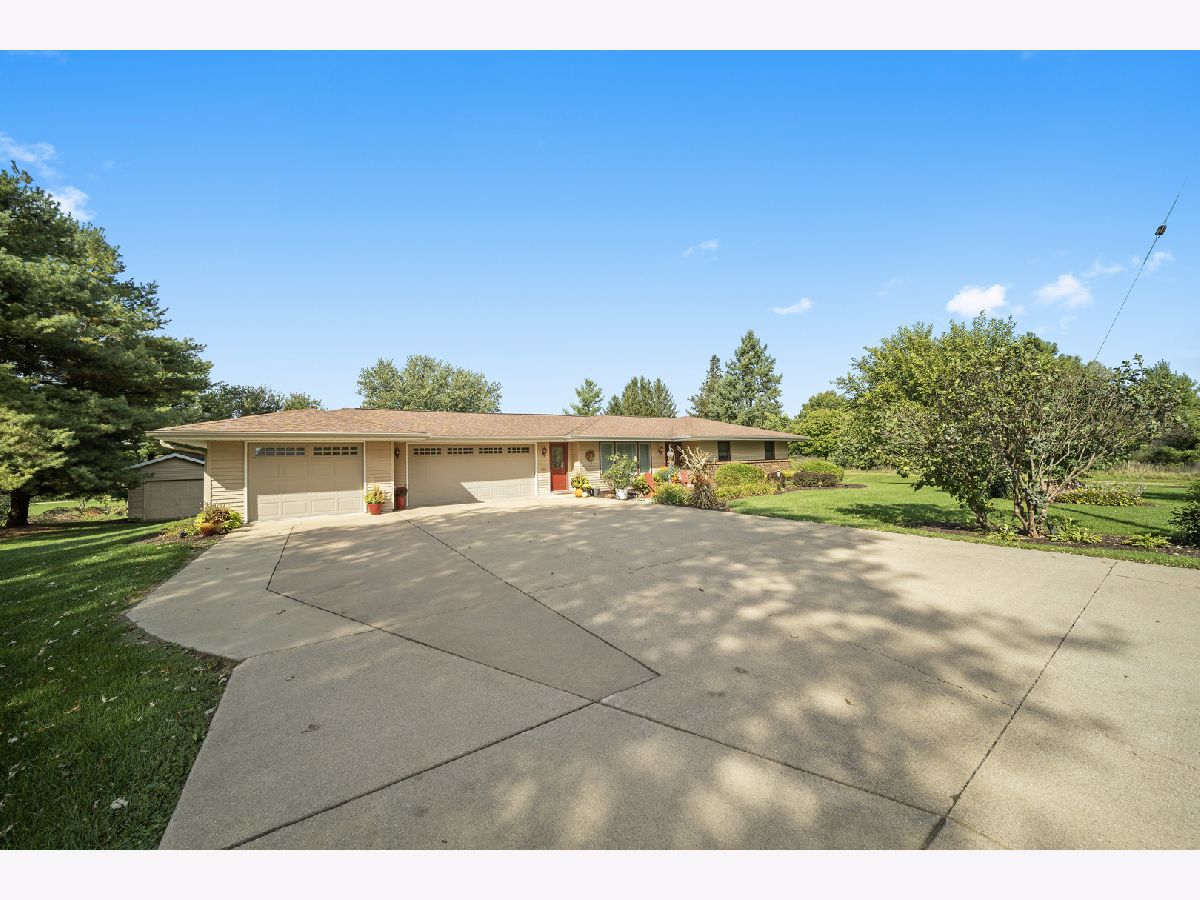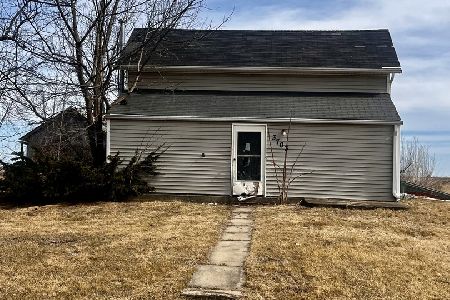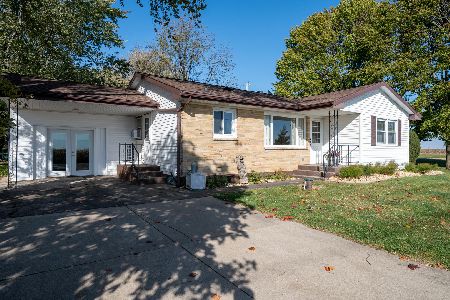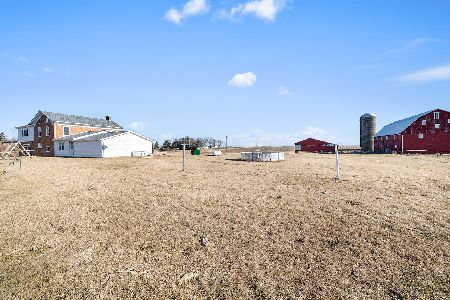3542 Main Street, Polo, Illinois 61064
$245,000
|
Sold
|
|
| Status: | Closed |
| Sqft: | 2,558 |
| Cost/Sqft: | $104 |
| Beds: | 2 |
| Baths: | 2 |
| Year Built: | — |
| Property Taxes: | $4,900 |
| Days On Market: | 793 |
| Lot Size: | 0,84 |
Description
Welcome Home to this charming 4 (potentially 5) bedroom ranch in a little country subdivision just north of Polo. This property gives you the opportunity to enjoy country living while still having a sense of community. It sits on approximately 3/4 of an acre lot and features a peaceful front and back patio areas. As you enter the home, you are welcomed into the open layout of the dining room, living room and kitchen which boasts a generously sized granite island and all updated appliances. Enjoy relaxing in the living room with the gas fireplace or while the sun beams in through the skylights. The office on the main floor is perfect to work from home or as a 3rd bedroom on the main level. The lower level features a great space for entertaining with the rec room and wet bar all set up and ready for use. There are two additional bedrooms with an other oversized bathroom. Don't forget about the attached 3-car garages with oversized bay and the additional detached 1-car garage perfect for additional storage. This home has it all! Solar Panels- 2019, 11,000 watt Generac Generator 2019. Furnace and Water heater replaced in 2018.
Property Specifics
| Single Family | |
| — | |
| — | |
| — | |
| — | |
| — | |
| No | |
| 0.84 |
| Ogle | |
| — | |
| — / Not Applicable | |
| — | |
| — | |
| — | |
| 11893454 | |
| 07231560080000 |
Property History
| DATE: | EVENT: | PRICE: | SOURCE: |
|---|---|---|---|
| 13 Mar, 2024 | Sold | $245,000 | MRED MLS |
| 7 Feb, 2024 | Under contract | $265,000 | MRED MLS |
| — | Last price change | $285,000 | MRED MLS |
| 25 Sep, 2023 | Listed for sale | $325,000 | MRED MLS |































Room Specifics
Total Bedrooms: 4
Bedrooms Above Ground: 2
Bedrooms Below Ground: 2
Dimensions: —
Floor Type: —
Dimensions: —
Floor Type: —
Dimensions: —
Floor Type: —
Full Bathrooms: 2
Bathroom Amenities: —
Bathroom in Basement: 1
Rooms: —
Basement Description: Finished
Other Specifics
| 4 | |
| — | |
| — | |
| — | |
| — | |
| 185.4X200.6X187.6X206.01 | |
| — | |
| — | |
| — | |
| — | |
| Not in DB | |
| — | |
| — | |
| — | |
| — |
Tax History
| Year | Property Taxes |
|---|---|
| 2024 | $4,900 |
Contact Agent
Contact Agent
Listing Provided By
Re/Max of Rock Valley







