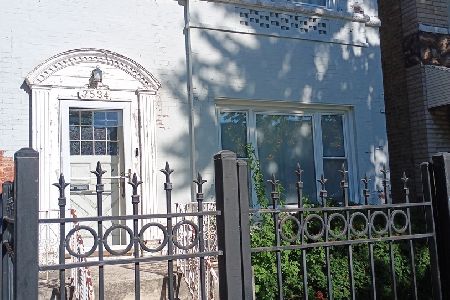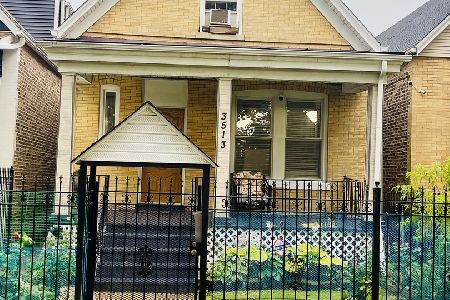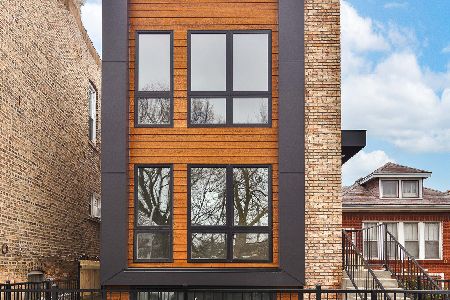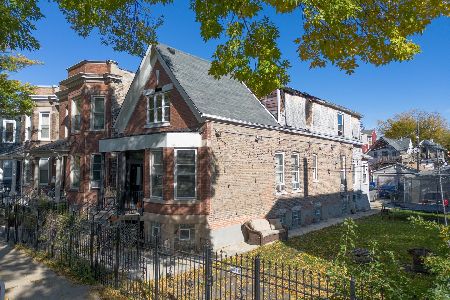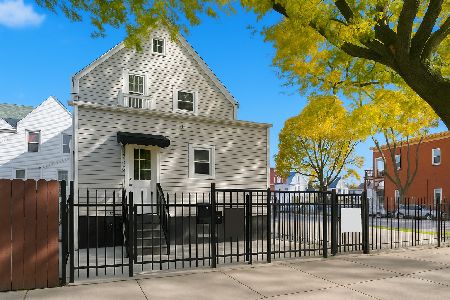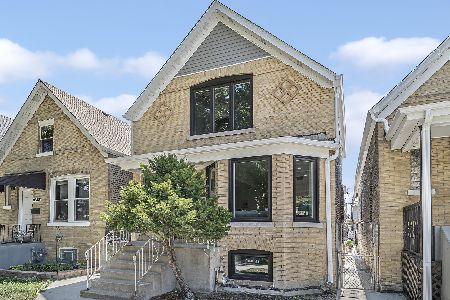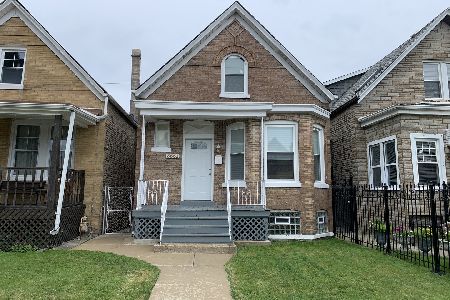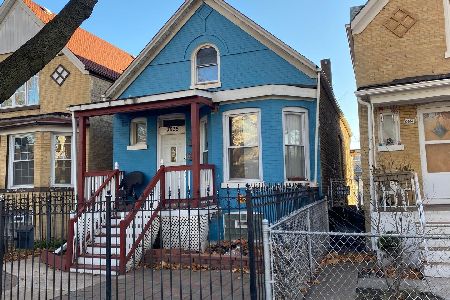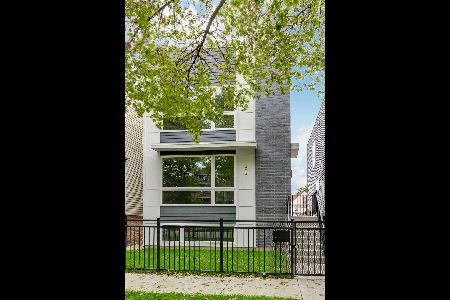3543 Pierce Avenue, Humboldt Park, Chicago, Illinois 60651
$410,000
|
Sold
|
|
| Status: | Closed |
| Sqft: | 0 |
| Cost/Sqft: | — |
| Beds: | 3 |
| Baths: | 4 |
| Year Built: | 1895 |
| Property Taxes: | $3,934 |
| Days On Market: | 1976 |
| Lot Size: | 0,00 |
Description
MULTIPLE OFFERS, HIGHEST/BEST DUE BY SUNDAY 9/6/20 AT NOON!!! If space and location are important, welcome home. This newly updated 3 bed / 3.1 bath, Humboldt Park home features beautiful hardwood floors, updated kitchen, character throughout and tons of space to entertain! Walking into this home, you are immediately welcomed by a spacious living room, dining room with beautiful built-in and a grand staircase. Main level also includes full bath. The kitchen is thoughtfully done and caters to the chef in the family. It features quartz counters, subway tile backsplash, stainless steel appliances, huge walk in pantry, and eat-in area perfect for family dinner. Upstairs sits 2 large bedrooms. The spacious primary bedroom features hardwood floors, 2 barn doors, large closet and a walk out to a huge deck. The primary bathroom has subway tile and Jacuzzi tub. The partially finished basement is ready for your ideas. It has been dry walled and features a half bath, laundry, and walk out to backyard. Outside, you'll find a large deck sitting off of the kitchen, good sized yard plus a 2 car garage. 4 block walk to Humboldt Park, 10 minute walk to the McCormick YMCA or The 606 Trail, and short drive to all the restaurants, shops, and boutiques of Wicker Park, Bucktown, and Logan Square. Welcome home!!
Property Specifics
| Single Family | |
| — | |
| — | |
| 1895 | |
| Full | |
| — | |
| No | |
| — |
| Cook | |
| — | |
| 0 / Not Applicable | |
| None | |
| Lake Michigan | |
| Public Sewer | |
| 10845242 | |
| 16022040060000 |
Nearby Schools
| NAME: | DISTRICT: | DISTANCE: | |
|---|---|---|---|
|
Grade School
Lowell Elementary School |
299 | — | |
|
High School
Orr Community Academy High Schoo |
299 | Not in DB | |
Property History
| DATE: | EVENT: | PRICE: | SOURCE: |
|---|---|---|---|
| 3 Jan, 2012 | Sold | $40,199 | MRED MLS |
| 30 Nov, 2011 | Under contract | $44,000 | MRED MLS |
| 30 Nov, 2011 | Listed for sale | $44,000 | MRED MLS |
| 7 Oct, 2020 | Sold | $410,000 | MRED MLS |
| 6 Sep, 2020 | Under contract | $400,000 | MRED MLS |
| 3 Sep, 2020 | Listed for sale | $400,000 | MRED MLS |
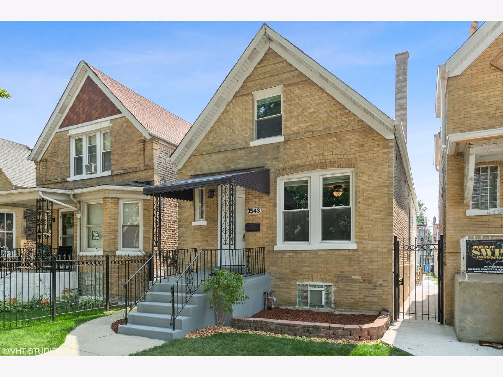
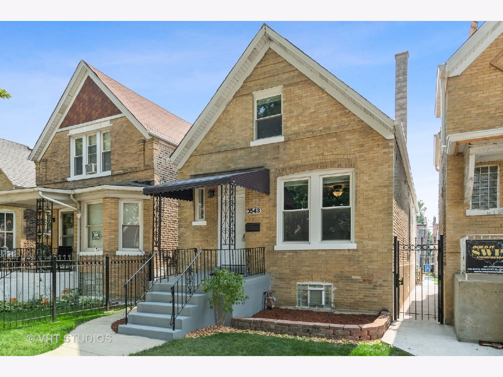
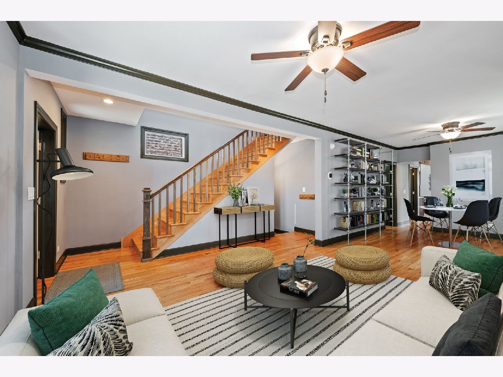
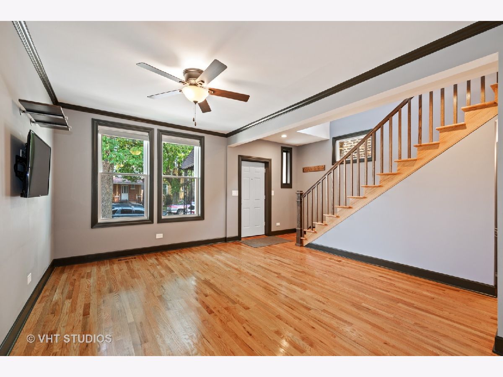
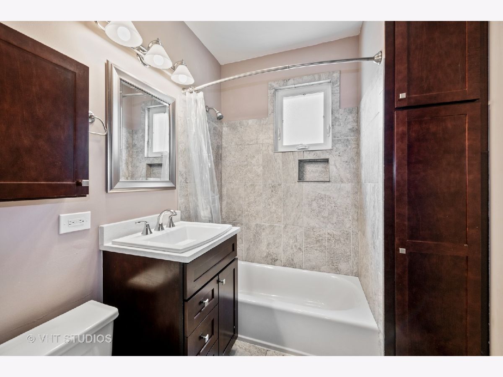
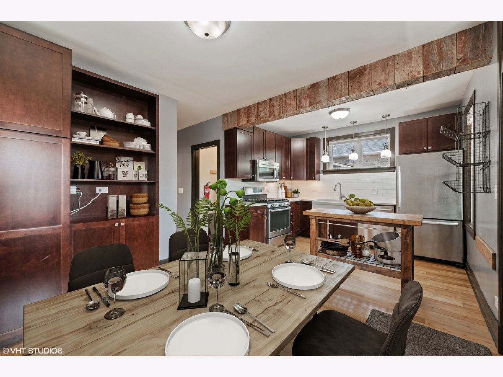
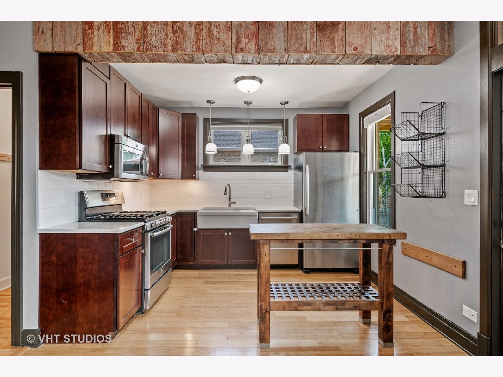
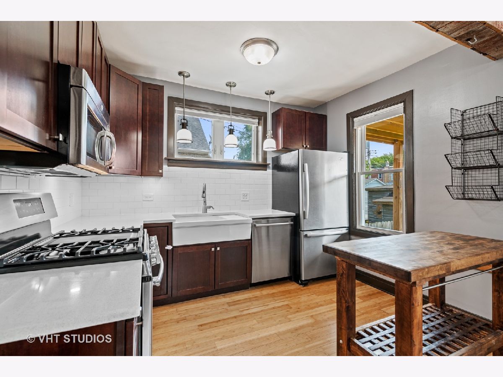
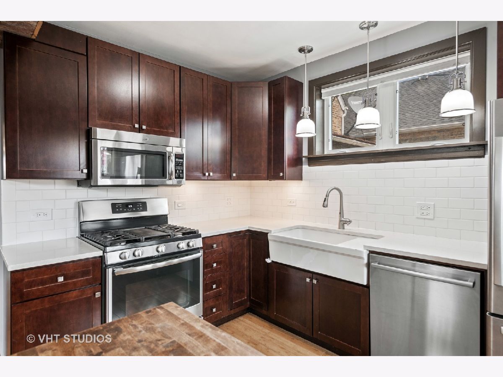
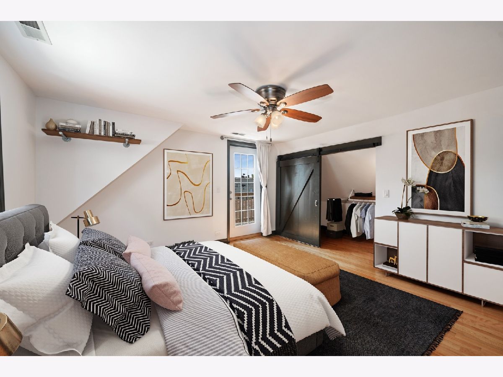
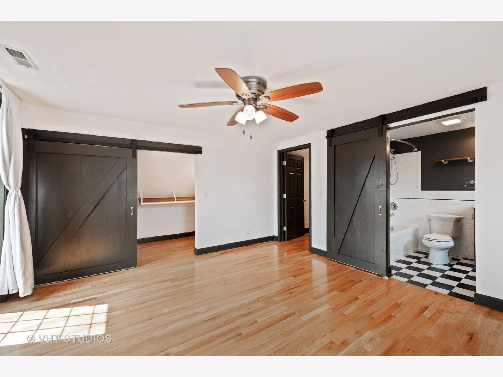
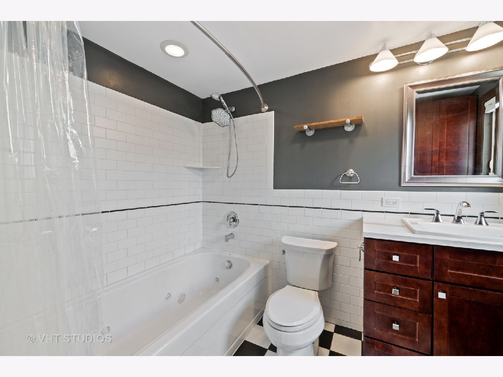
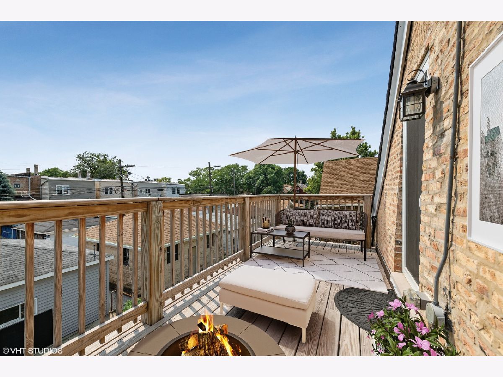
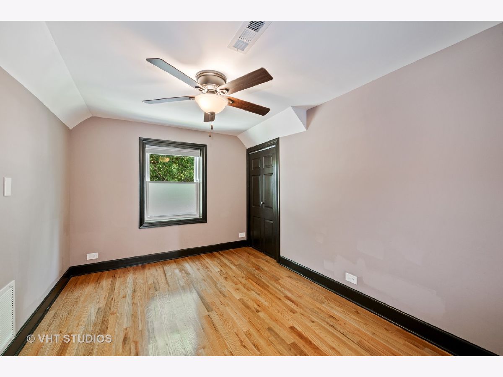
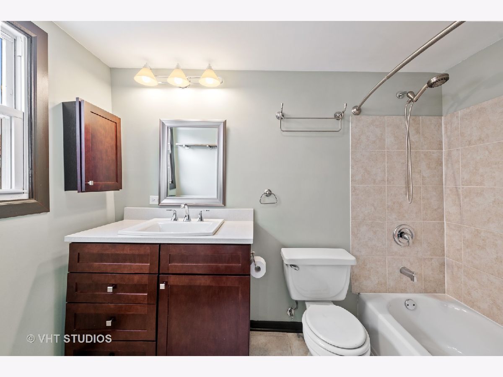
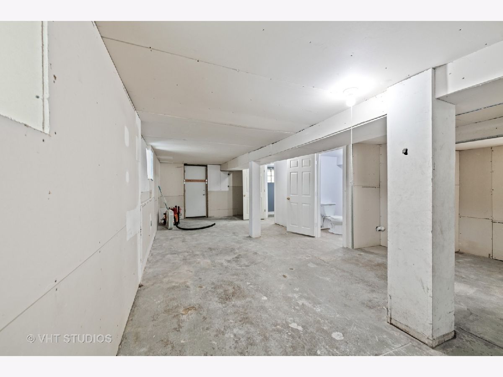
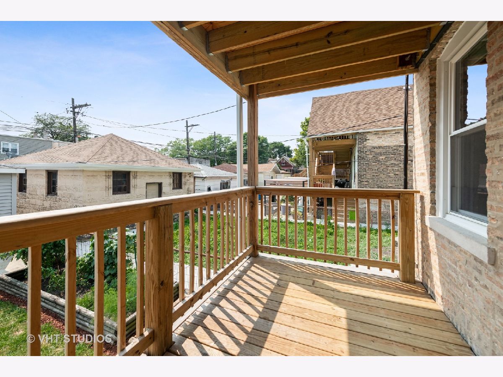
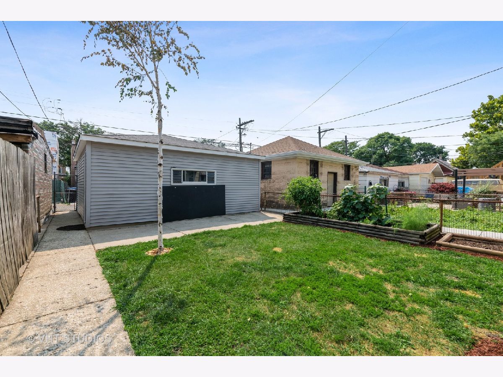
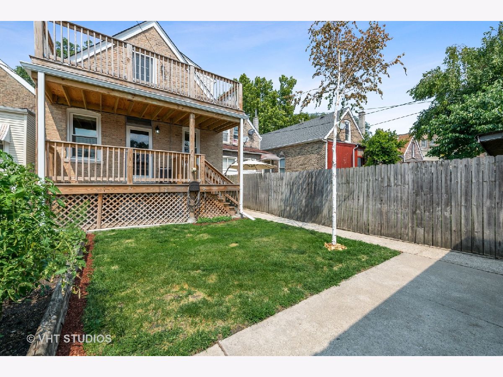
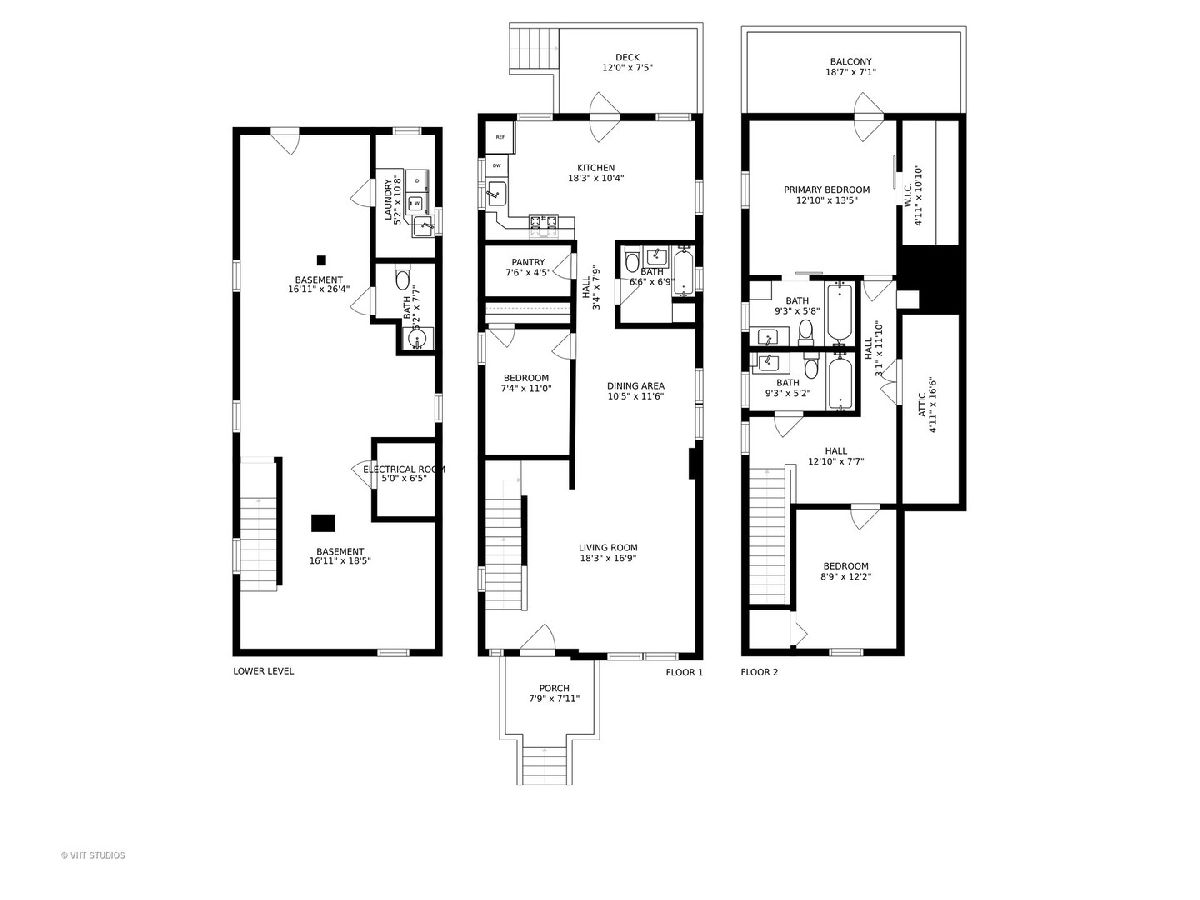
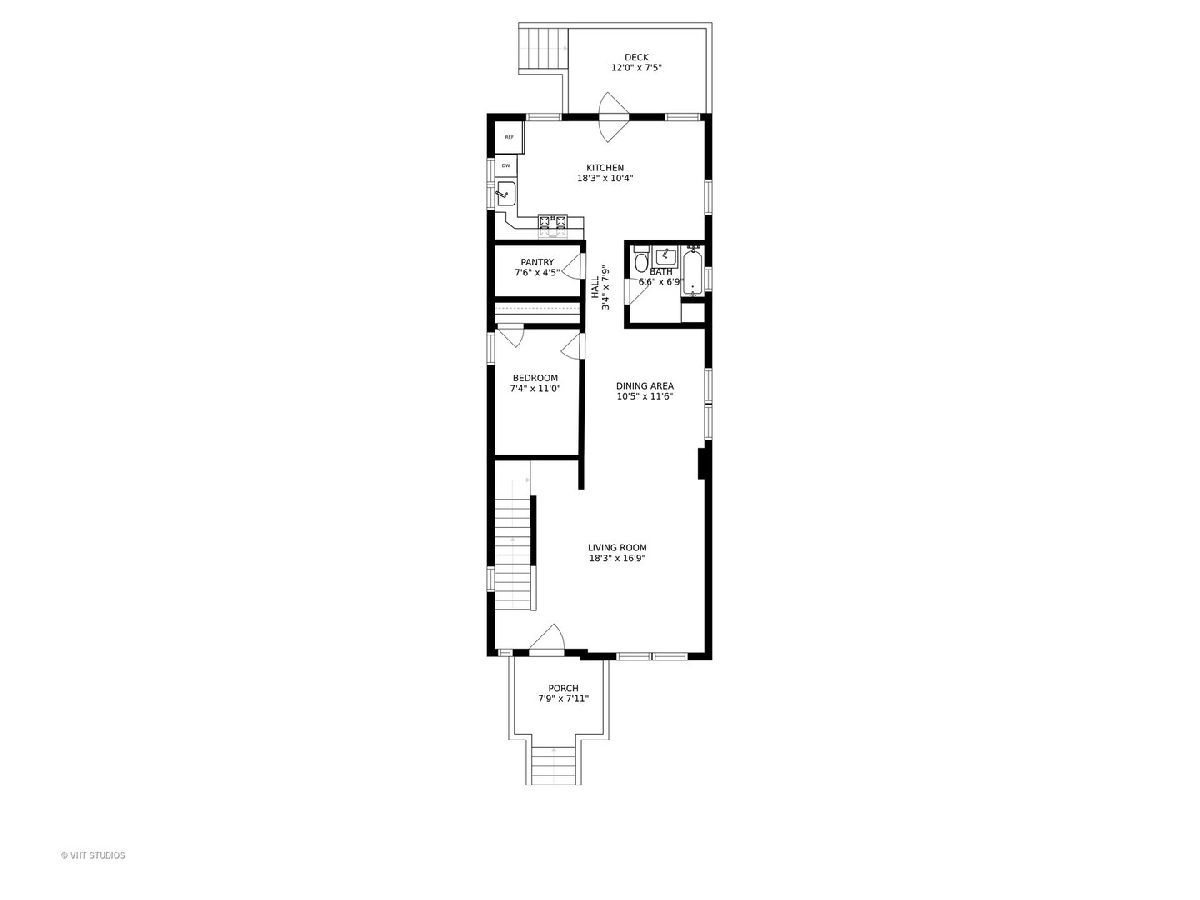
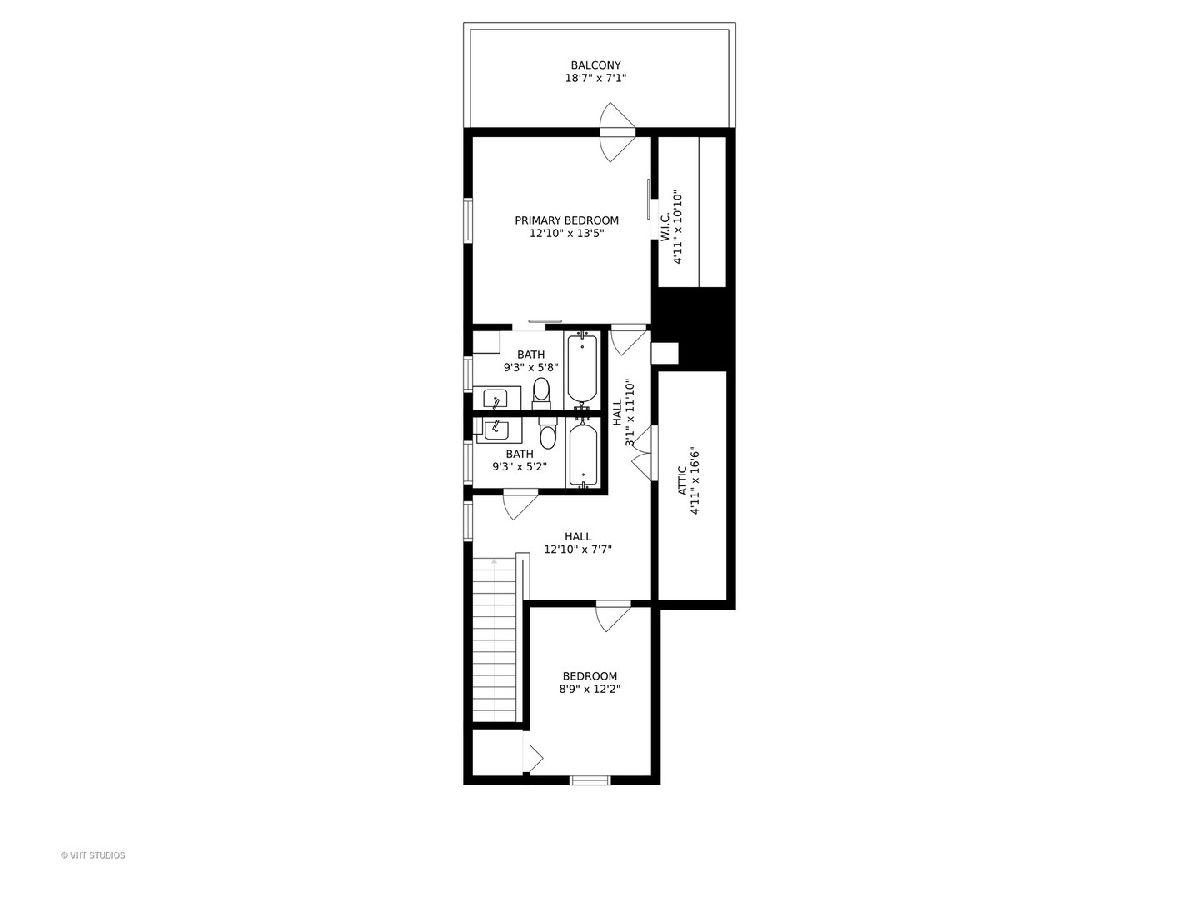
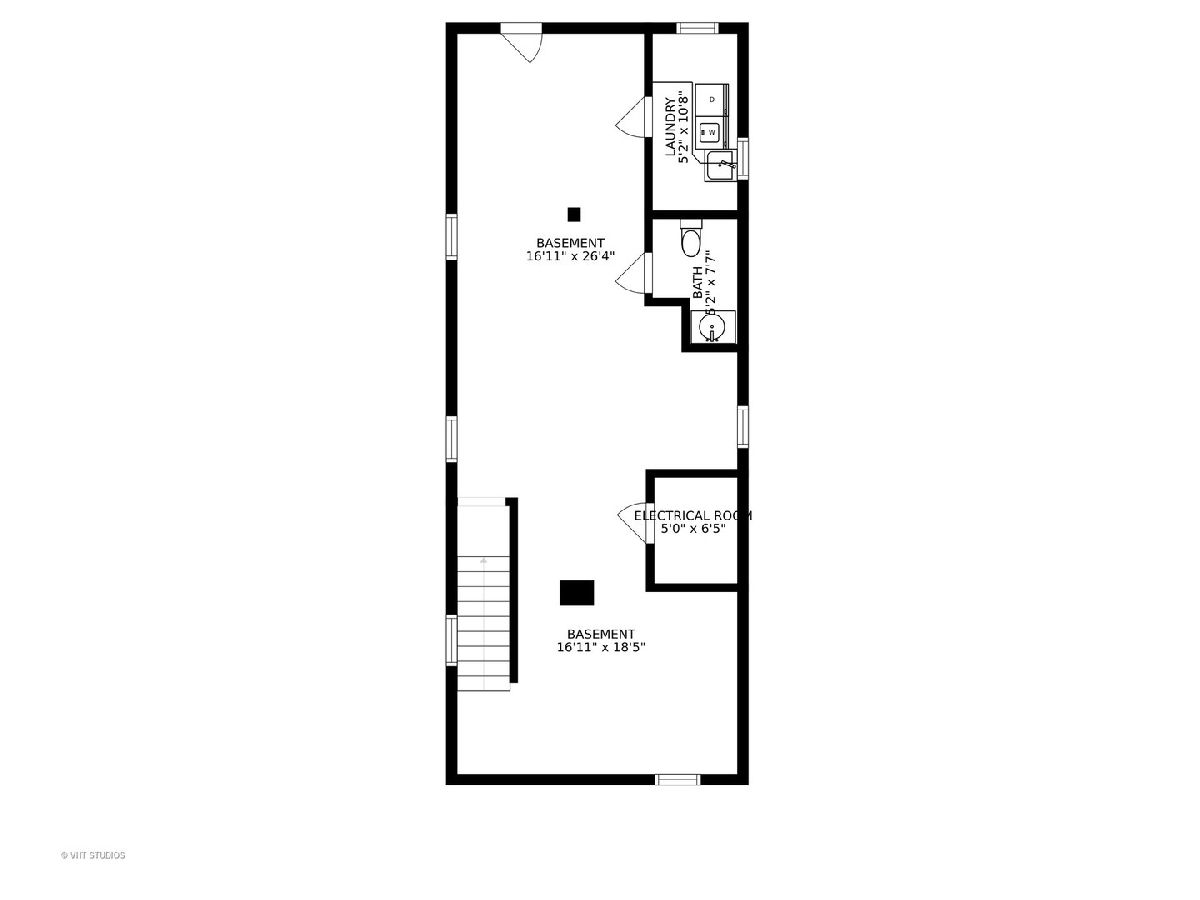
Room Specifics
Total Bedrooms: 3
Bedrooms Above Ground: 3
Bedrooms Below Ground: 0
Dimensions: —
Floor Type: Hardwood
Dimensions: —
Floor Type: Hardwood
Full Bathrooms: 4
Bathroom Amenities: —
Bathroom in Basement: 1
Rooms: Deck,Pantry,Balcony/Porch/Lanai,Walk In Closet,Attic,Other Room
Basement Description: Partially Finished,Exterior Access
Other Specifics
| 2 | |
| — | |
| — | |
| Deck, Porch, Storms/Screens | |
| — | |
| 2945 | |
| — | |
| Full | |
| Hardwood Floors, First Floor Bedroom, First Floor Full Bath, Built-in Features, Beamed Ceilings, Open Floorplan | |
| Range, Microwave, Dishwasher, Refrigerator, Washer, Dryer, Stainless Steel Appliance(s) | |
| Not in DB | |
| Park, Lake, Curbs, Gated, Sidewalks, Street Lights, Street Paved | |
| — | |
| — | |
| — |
Tax History
| Year | Property Taxes |
|---|---|
| 2012 | $1,899 |
| 2020 | $3,934 |
Contact Agent
Nearby Similar Homes
Nearby Sold Comparables
Contact Agent
Listing Provided By
@properties

