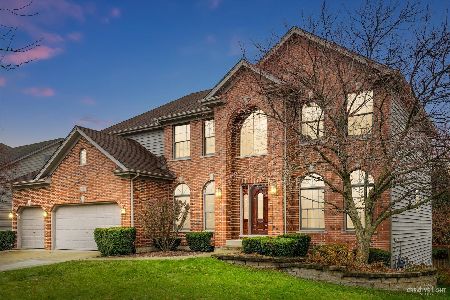3543 Vanilla Grass Drive, Naperville, Illinois 60564
$630,000
|
Sold
|
|
| Status: | Closed |
| Sqft: | 3,066 |
| Cost/Sqft: | $204 |
| Beds: | 4 |
| Baths: | 4 |
| Year Built: | 2001 |
| Property Taxes: | $12,614 |
| Days On Market: | 1763 |
| Lot Size: | 0,22 |
Description
Welcome to this AMAZING east-facing Tall Grass home with 3 car garage, on a quiet interior street. Grand two story foyer entrance welcomes you! Open and bright floor plan. Gourmet kitchen with large island/granite/SS appliances & double oven. Spacious separate eating area which flows into a large family room with fireplace/tray ceiling/built-ins. NEW first floor FULL bath and private office, perfect for working from home or E-learning. Exquisite finishes include CROWN MOLDING, WAINSCOTING and UPGRADED LIGHTING! The master has a tray ceiling/sitting area and HUGE walk-in closet! Bright open finished basement w/bar/full bath & LOTS of storage. New roof & HVAC. Great location in Naperville's Award Winning Schools & walking distance to parks.
Property Specifics
| Single Family | |
| — | |
| Traditional | |
| 2001 | |
| Full | |
| — | |
| No | |
| 0.22 |
| Will | |
| Tall Grass | |
| 708 / Annual | |
| Insurance,Clubhouse,Pool | |
| Lake Michigan | |
| Public Sewer | |
| 11032143 | |
| 0701093090170000 |
Nearby Schools
| NAME: | DISTRICT: | DISTANCE: | |
|---|---|---|---|
|
Grade School
Fry Elementary School |
204 | — | |
|
Middle School
Scullen Middle School |
204 | Not in DB | |
|
High School
Waubonsie Valley High School |
204 | Not in DB | |
Property History
| DATE: | EVENT: | PRICE: | SOURCE: |
|---|---|---|---|
| 1 Jul, 2009 | Sold | $500,000 | MRED MLS |
| 5 May, 2009 | Under contract | $525,000 | MRED MLS |
| — | Last price change | $550,000 | MRED MLS |
| 7 Jan, 2009 | Listed for sale | $550,000 | MRED MLS |
| 27 May, 2021 | Sold | $630,000 | MRED MLS |
| 1 Apr, 2021 | Under contract | $625,000 | MRED MLS |
| 24 Mar, 2021 | Listed for sale | $625,000 | MRED MLS |
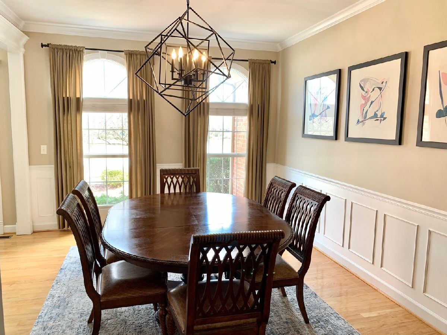
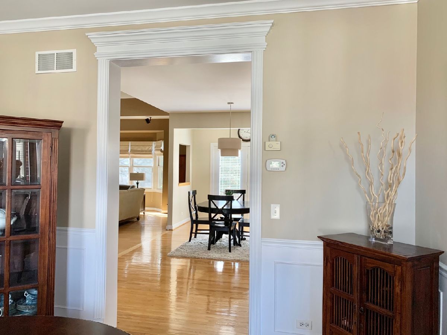
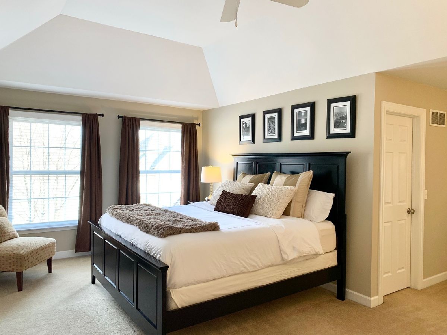
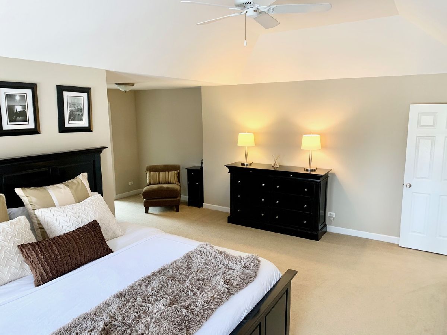
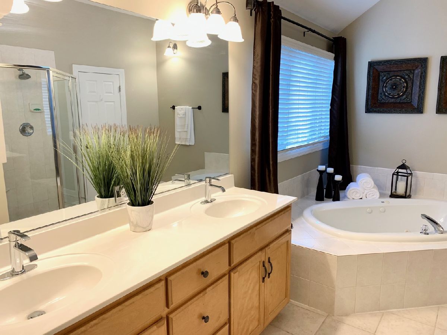
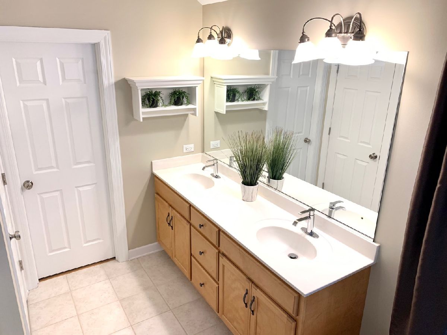
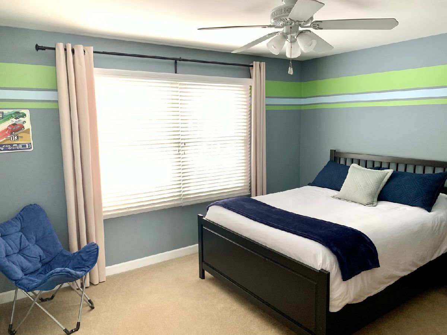
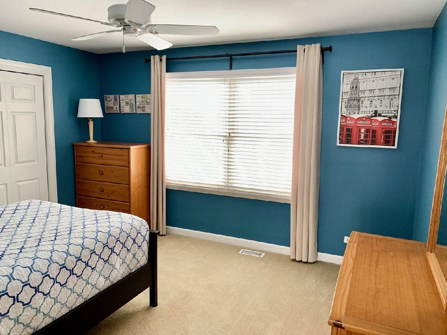
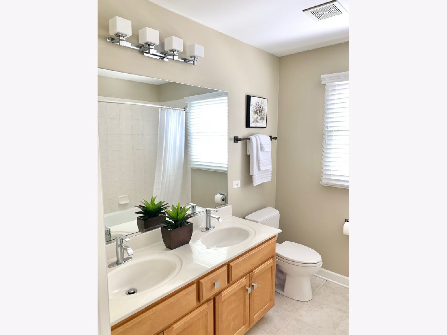
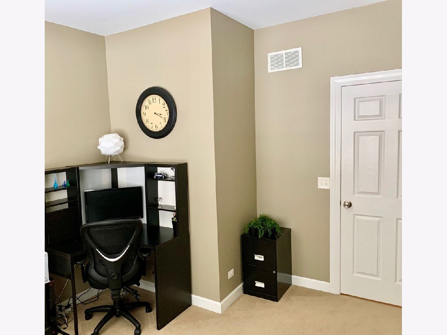
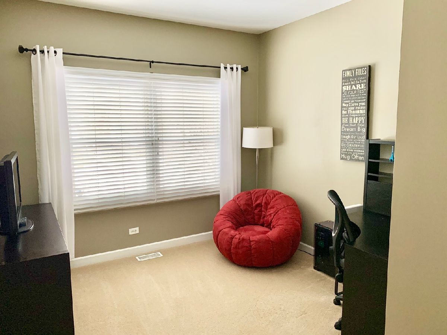
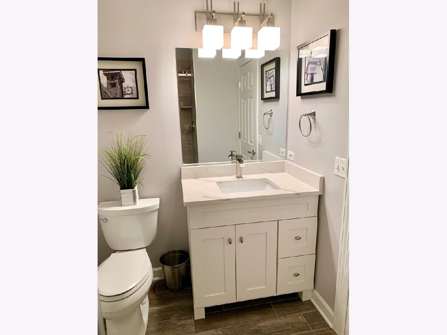
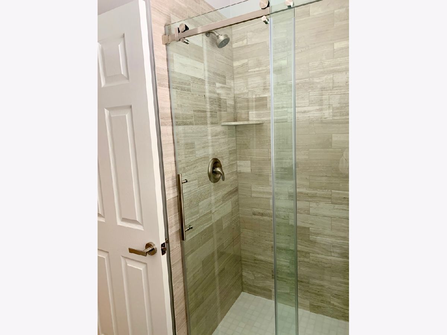
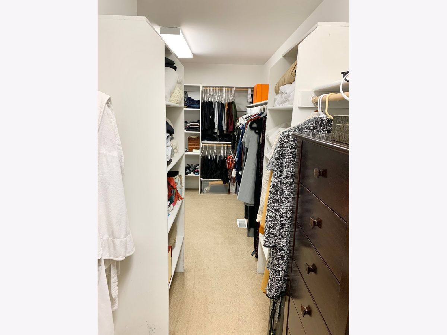
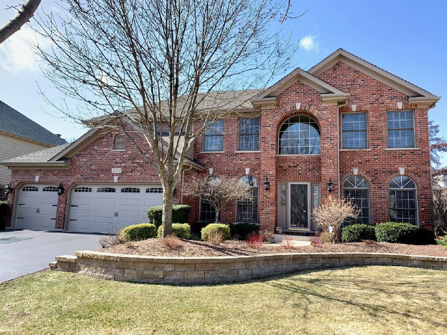
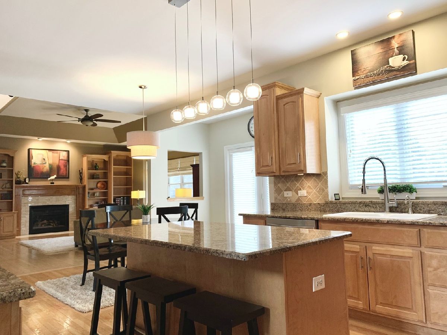
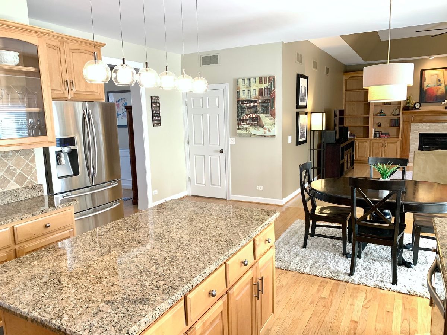
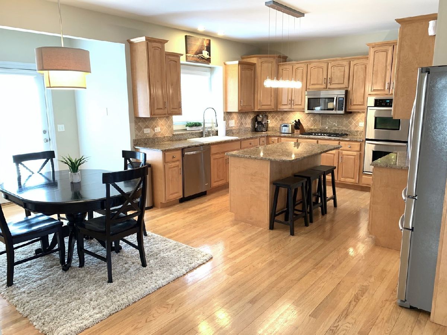
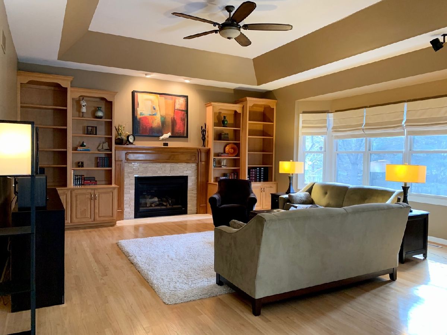
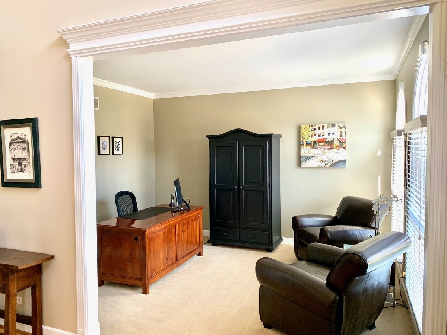
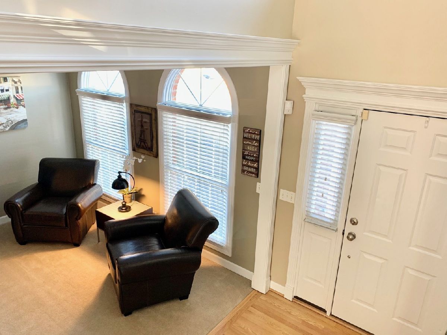
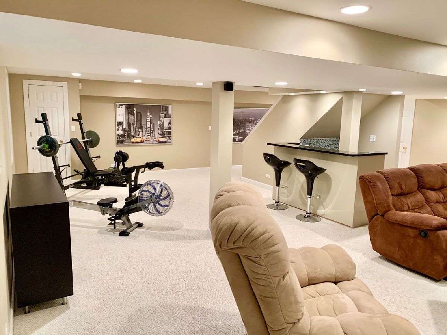
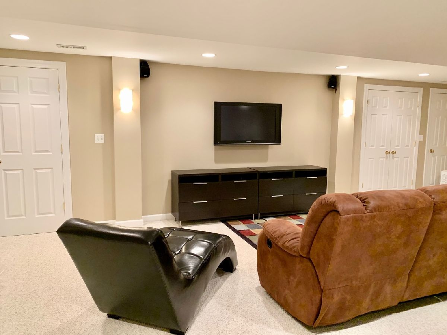
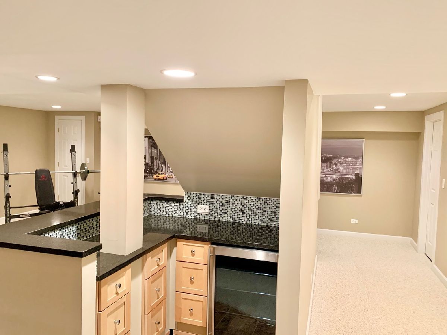
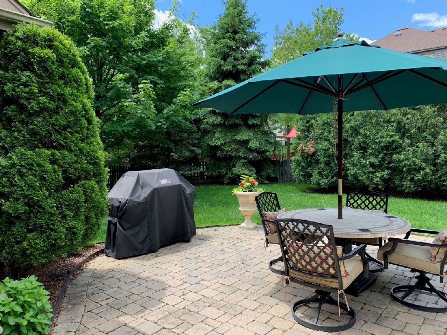
Room Specifics
Total Bedrooms: 4
Bedrooms Above Ground: 4
Bedrooms Below Ground: 0
Dimensions: —
Floor Type: Carpet
Dimensions: —
Floor Type: Carpet
Dimensions: —
Floor Type: Carpet
Full Bathrooms: 4
Bathroom Amenities: Whirlpool,Separate Shower,Double Sink
Bathroom in Basement: 1
Rooms: Recreation Room,Office
Basement Description: Finished
Other Specifics
| 3 | |
| Concrete Perimeter | |
| Asphalt | |
| Patio | |
| Fenced Yard,Landscaped | |
| 78 X 125 | |
| Unfinished | |
| Full | |
| Vaulted/Cathedral Ceilings, Hardwood Floors, First Floor Laundry | |
| Double Oven, Microwave, Dishwasher, Refrigerator, Washer, Dryer, Disposal, Cooktop | |
| Not in DB | |
| Clubhouse, Park, Pool, Tennis Court(s), Lake, Curbs, Sidewalks, Street Lights, Street Paved | |
| — | |
| — | |
| Gas Starter |
Tax History
| Year | Property Taxes |
|---|---|
| 2009 | $10,131 |
| 2021 | $12,614 |
Contact Agent
Nearby Similar Homes
Nearby Sold Comparables
Contact Agent
Listing Provided By
Prello Realty, Inc.







