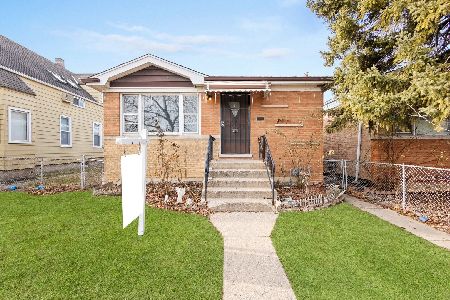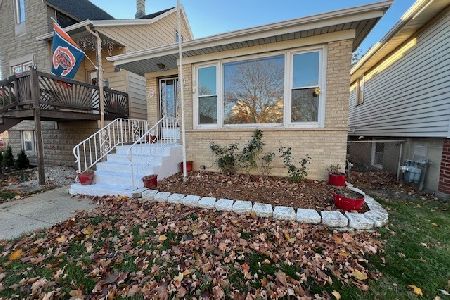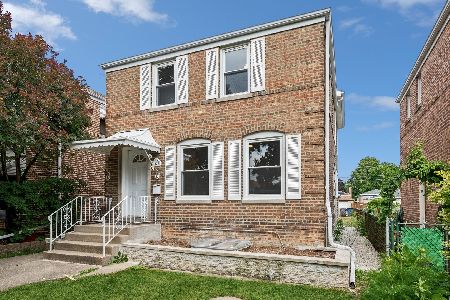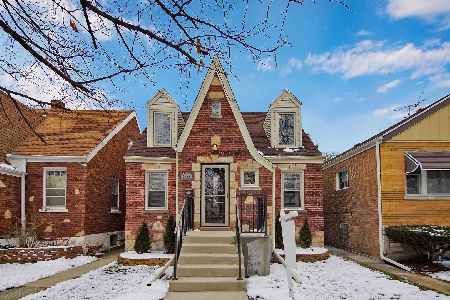3544 52nd Court, Cicero, Illinois 60804
$250,000
|
Sold
|
|
| Status: | Closed |
| Sqft: | 1,457 |
| Cost/Sqft: | $172 |
| Beds: | 3 |
| Baths: | 2 |
| Year Built: | 1959 |
| Property Taxes: | $3,698 |
| Days On Market: | 1966 |
| Lot Size: | 0,00 |
Description
Check out this beautiful and spacious cape cod-style home conveniently located in South Cicero! This home features 3 levels of living space including 3 bedrooms in upper levels and an additional expansive bedroom in the basement. Beautiful finished hardwood flooring throughout kitchen and in upper level bedrooms. Additional features consist of a newly painted dining room and kitchen cabinets, as well as a recently renovated living room with gorgeous wainscoting detail. Kitchen includes stainless steel appliances. Fully finished walk-out basement with full bath and ceramic tile throughout. Exterior features include rod iron and brick fence in front/back. Backyard includes relaxing sitting area with stunning pergola. This home includes a large detached 2-car garage with spacious shed adjacent to it. Property is close to I-55 and 290, within walking distance to elementary school, and down the block from Cicero Community Park which features walking paths, skating rink, and events! This home won't last long-schedule a showing before it's gone!
Property Specifics
| Single Family | |
| — | |
| Cape Cod | |
| 1959 | |
| Full,Walkout | |
| — | |
| No | |
| — |
| Cook | |
| Hawthorne | |
| 0 / Not Applicable | |
| None | |
| Lake Michigan,Public | |
| Public Sewer | |
| 10801245 | |
| 16333050390000 |
Nearby Schools
| NAME: | DISTRICT: | DISTANCE: | |
|---|---|---|---|
|
Grade School
Drexel Elementary School |
99 | — | |
|
High School
J Sterling Morton East High Scho |
201 | Not in DB | |
Property History
| DATE: | EVENT: | PRICE: | SOURCE: |
|---|---|---|---|
| 8 Jan, 2021 | Sold | $250,000 | MRED MLS |
| 18 Oct, 2020 | Under contract | $249,900 | MRED MLS |
| 27 Aug, 2020 | Listed for sale | $249,900 | MRED MLS |




















Room Specifics
Total Bedrooms: 4
Bedrooms Above Ground: 3
Bedrooms Below Ground: 1
Dimensions: —
Floor Type: Hardwood
Dimensions: —
Floor Type: Hardwood
Dimensions: —
Floor Type: Ceramic Tile
Full Bathrooms: 2
Bathroom Amenities: Separate Shower
Bathroom in Basement: 1
Rooms: No additional rooms
Basement Description: Finished
Other Specifics
| 2 | |
| Concrete Perimeter | |
| — | |
| Patio, Porch, Brick Paver Patio, Storms/Screens | |
| Fenced Yard,Landscaped | |
| 30 X 125 | |
| Dormer,Finished | |
| None | |
| Hardwood Floors, First Floor Bedroom, First Floor Full Bath, Some Storm Doors | |
| Range, Microwave, Refrigerator, Stainless Steel Appliance(s) | |
| Not in DB | |
| Park, Curbs, Gated, Sidewalks, Street Lights, Street Paved | |
| — | |
| — | |
| Wood Burning |
Tax History
| Year | Property Taxes |
|---|---|
| 2021 | $3,698 |
Contact Agent
Nearby Similar Homes
Nearby Sold Comparables
Contact Agent
Listing Provided By
PALEOS PROPERTIES, LLC










