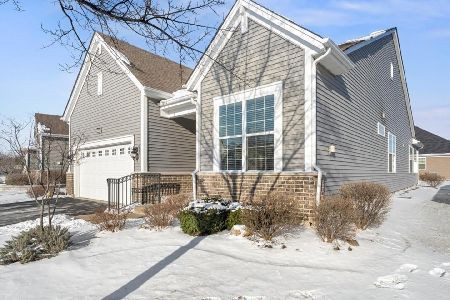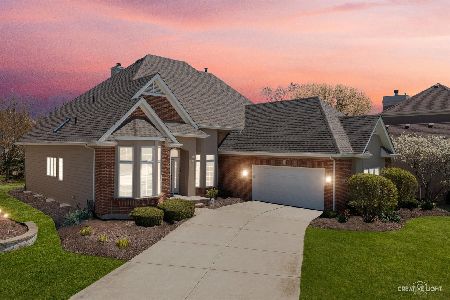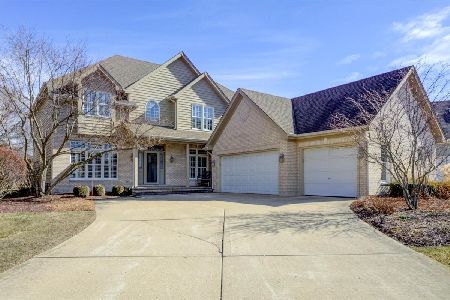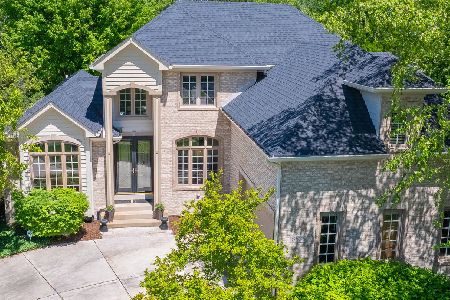3544 Scottsdale Circle, Naperville, Illinois 60564
$430,000
|
Sold
|
|
| Status: | Closed |
| Sqft: | 3,513 |
| Cost/Sqft: | $142 |
| Beds: | 3 |
| Baths: | 3 |
| Year Built: | 1999 |
| Property Taxes: | $11,182 |
| Days On Market: | 5812 |
| Lot Size: | 0,30 |
Description
Cstm blt BRICK & CEDAR home with sought after 1st floor master suite w/remodeled bath. New hardwood floors. Large kitchen w/new granite, new stainless steel appliances, high end cabinets. Open to vaulted family room w/surround sound speakers, stacked windows.2 Bed 2nd flr/ with J & J, and large loft. True 2 1/2 car garage or 3 car if "small sports"! w/direct access to full basement! White Eagle Sub Asses.$225quarter.
Property Specifics
| Single Family | |
| — | |
| — | |
| 1999 | |
| Full | |
| — | |
| No | |
| 0.3 |
| Will | |
| White Eagle | |
| 195 / Monthly | |
| Insurance,Security,Security,Clubhouse,Pool,Lawn Care,Snow Removal,Other | |
| Lake Michigan | |
| Public Sewer | |
| 07462149 | |
| 0701043020050000 |
Nearby Schools
| NAME: | DISTRICT: | DISTANCE: | |
|---|---|---|---|
|
Grade School
White Eagle Elementary School |
204 | — | |
|
Middle School
Still Middle School |
204 | Not in DB | |
|
High School
Waubonsie Valley High School |
204 | Not in DB | |
Property History
| DATE: | EVENT: | PRICE: | SOURCE: |
|---|---|---|---|
| 18 Oct, 2010 | Sold | $430,000 | MRED MLS |
| 18 Sep, 2010 | Under contract | $499,900 | MRED MLS |
| — | Last price change | $519,900 | MRED MLS |
| 7 Mar, 2010 | Listed for sale | $519,900 | MRED MLS |
| 31 Jul, 2020 | Sold | $509,950 | MRED MLS |
| 28 Jun, 2020 | Under contract | $519,900 | MRED MLS |
| — | Last price change | $535,900 | MRED MLS |
| 22 Nov, 2019 | Listed for sale | $550,000 | MRED MLS |
| 5 Jun, 2023 | Sold | $700,000 | MRED MLS |
| 14 May, 2023 | Under contract | $650,000 | MRED MLS |
| 14 May, 2023 | Listed for sale | $650,000 | MRED MLS |
Room Specifics
Total Bedrooms: 3
Bedrooms Above Ground: 3
Bedrooms Below Ground: 0
Dimensions: —
Floor Type: Carpet
Dimensions: —
Floor Type: Carpet
Full Bathrooms: 3
Bathroom Amenities: Whirlpool,Separate Shower
Bathroom in Basement: 0
Rooms: Den,Eating Area,Great Room,Loft,Utility Room-1st Floor,Workshop
Basement Description: Unfinished
Other Specifics
| 2 | |
| Concrete Perimeter | |
| Concrete | |
| Patio | |
| Landscaped | |
| 72 X 176 | |
| Unfinished | |
| Yes | |
| Vaulted/Cathedral Ceilings | |
| Double Oven, Microwave, Dishwasher, Refrigerator, Washer, Dryer, Disposal | |
| Not in DB | |
| Clubhouse, Pool, Tennis Courts | |
| — | |
| — | |
| — |
Tax History
| Year | Property Taxes |
|---|---|
| 2010 | $11,182 |
| 2020 | $11,415 |
| 2023 | $12,521 |
Contact Agent
Nearby Similar Homes
Nearby Sold Comparables
Contact Agent
Listing Provided By
RE/MAX Professionals Select












