3546 Kemper Drive, Woodridge, Illinois 60517
$530,000
|
Sold
|
|
| Status: | Closed |
| Sqft: | 2,578 |
| Cost/Sqft: | $209 |
| Beds: | 4 |
| Baths: | 3 |
| Year Built: | 2018 |
| Property Taxes: | $13,438 |
| Days On Market: | 129 |
| Lot Size: | 0,00 |
Description
Your buyer will fall in love with this end unit in the Uptown at Seven Bridges subdivision. Well cared by the original owners. This beautiful 4 bedroom townhouse boasts modern and open floor plan. Main level features hardwood floors throughout, large open kitchen with an oversized island to serve your parties, a desk area, dining room and a living room. 2nd level offers master suite with double vanity, walk-in closet, two linen closets; 2 additional bedrooms, bathroom and laundry. 3rd level features a large entertainment room with outdoor rooftop terrace. Lower level features 2 car garage with EV charger, mechanical room and 4th bedroom (can be used as an office). Home is equipped with smart devices; Nest X Yale Wireless Lock, Nest Door Bell (wired), Ecobee Smart Thermostat (Alexa Built In), Ecobee Switch + Smart Light Switch (Alexa Built In), Smart Garage Door Opener. Conveniently located in a community near fine dining, entertainment, shopping, top rated golf course, and highways. Stop searching. This will be your home sweet home!
Property Specifics
| Condos/Townhomes | |
| 3 | |
| — | |
| 2018 | |
| — | |
| END UNIT | |
| No | |
| — |
| — | |
| — | |
| 257 / Monthly | |
| — | |
| — | |
| — | |
| 12390220 | |
| 0822206072 |
Nearby Schools
| NAME: | DISTRICT: | DISTANCE: | |
|---|---|---|---|
|
Grade School
Goodrich Elementary School |
68 | — | |
|
Middle School
Thomas Jefferson Junior High Sch |
68 | Not in DB | |
|
High School
North High School |
99 | Not in DB | |
Property History
| DATE: | EVENT: | PRICE: | SOURCE: |
|---|---|---|---|
| 8 Oct, 2025 | Sold | $530,000 | MRED MLS |
| 16 Jul, 2025 | Under contract | $539,000 | MRED MLS |
| — | Last price change | $550,000 | MRED MLS |
| 17 Jun, 2025 | Listed for sale | $550,000 | MRED MLS |
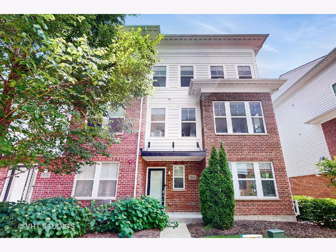
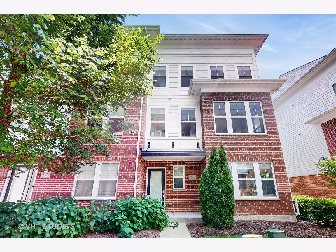
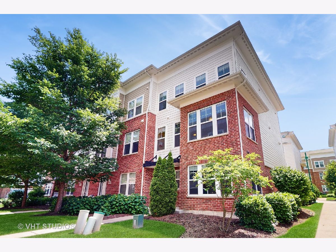
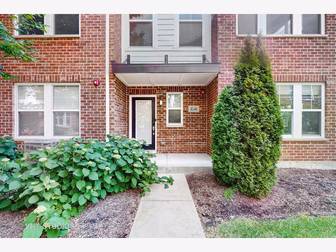
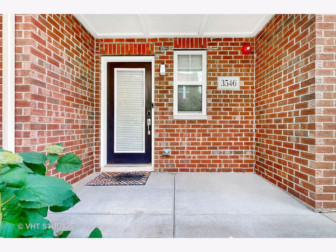
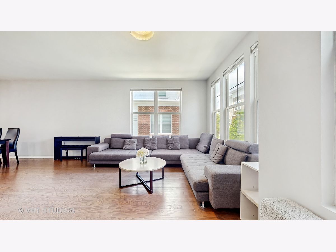
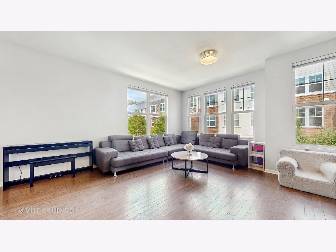
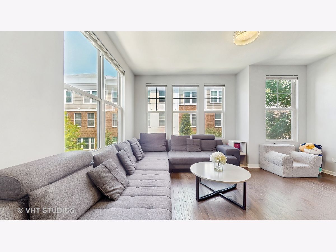
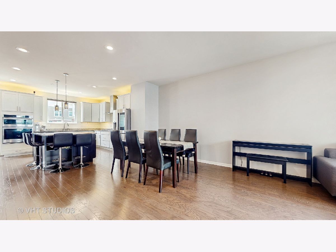
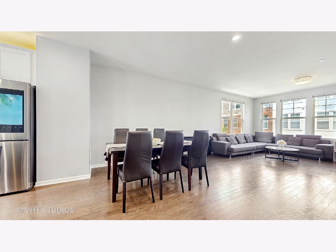
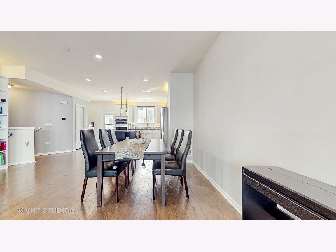
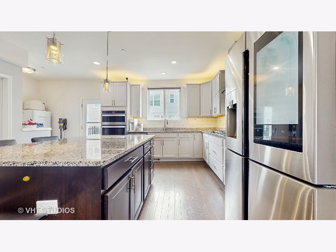
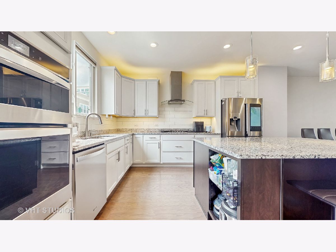
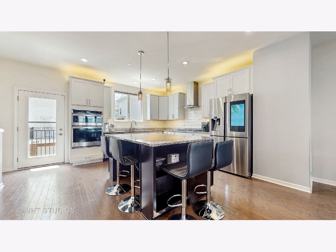
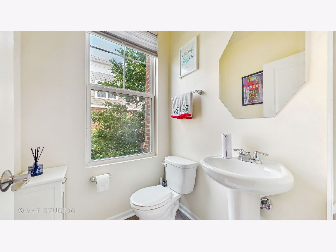
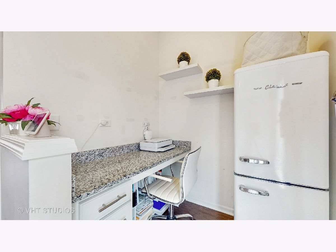
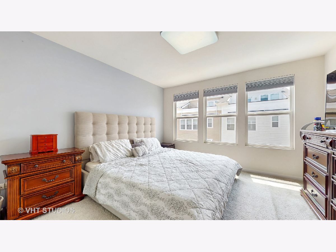
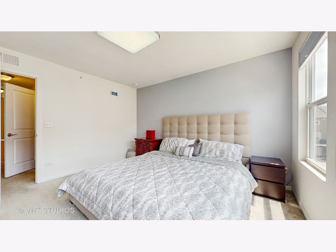
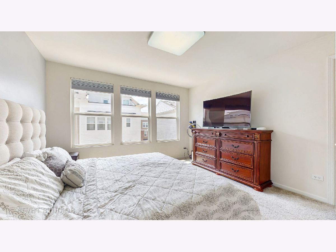
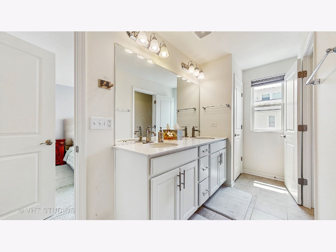
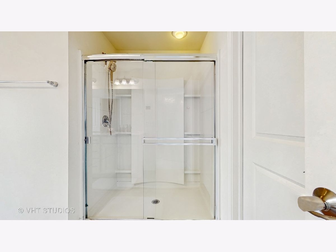
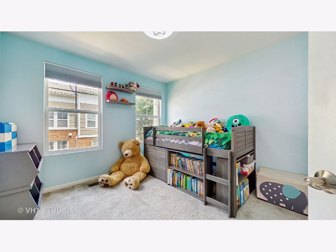
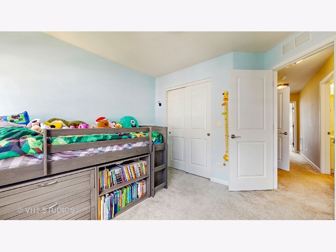
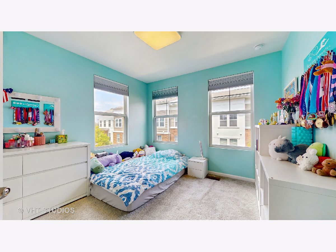
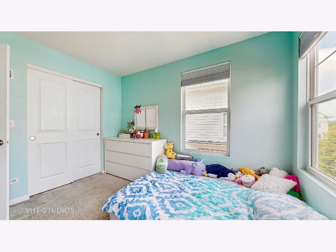
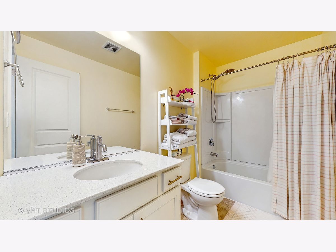
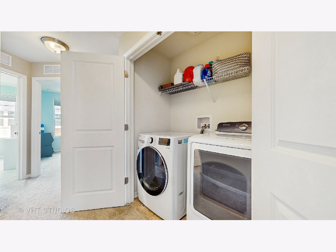
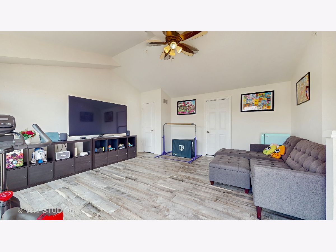
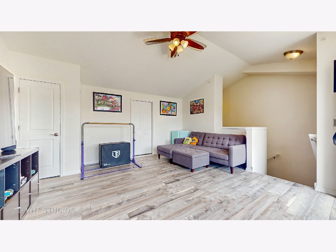
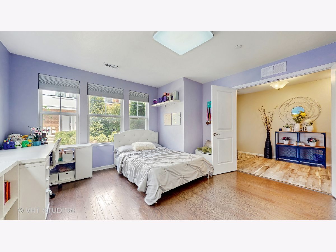
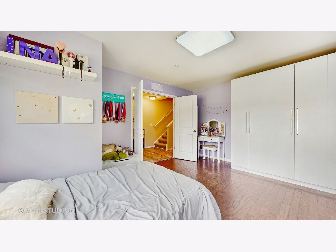
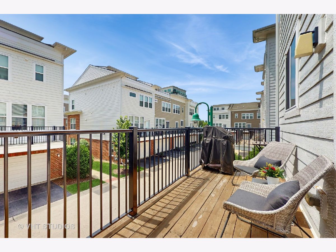
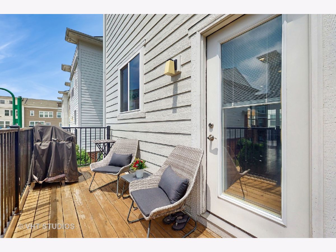
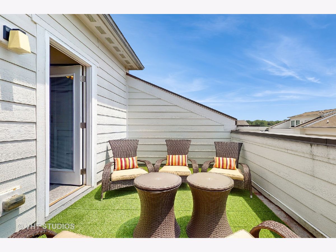
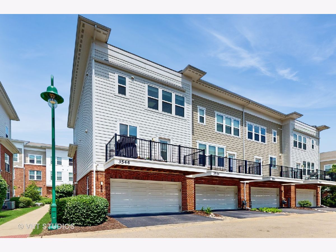
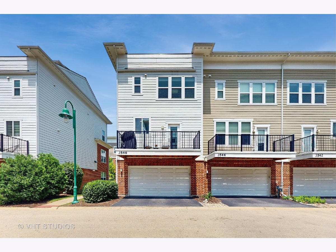
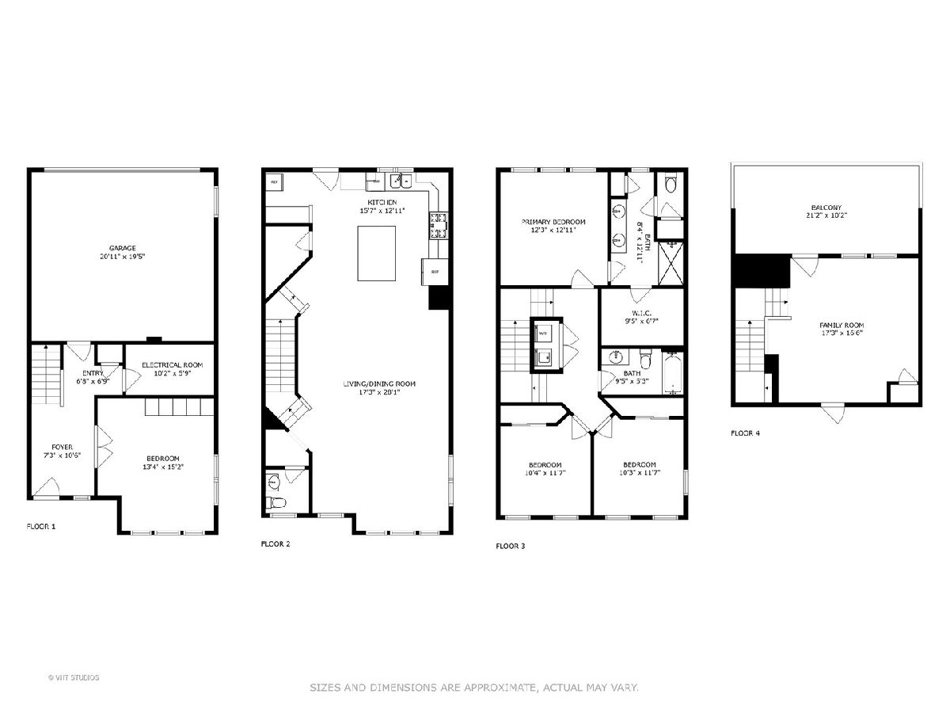
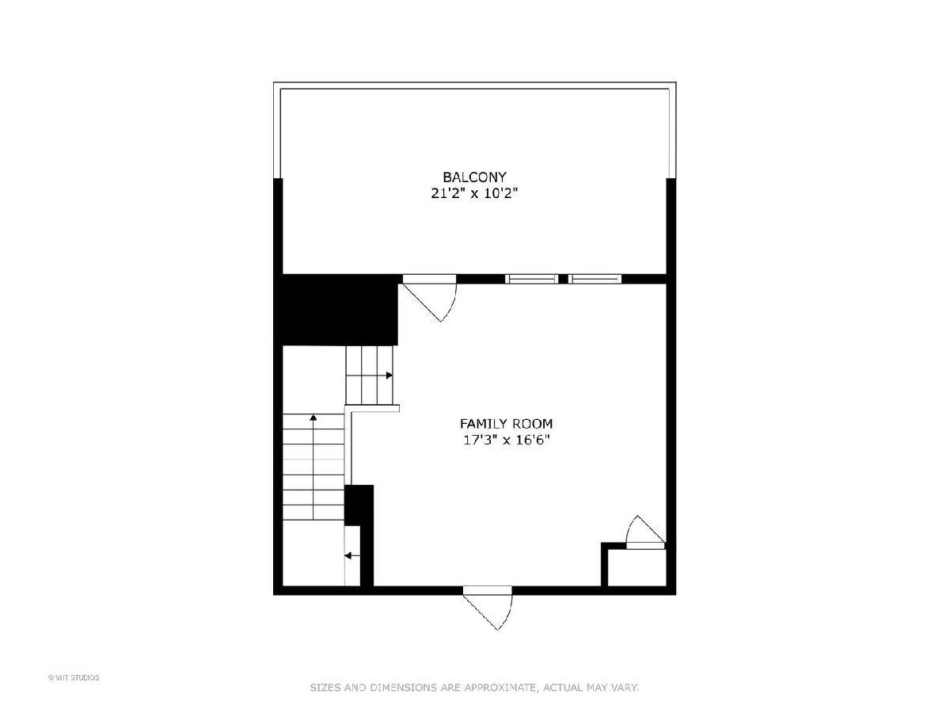
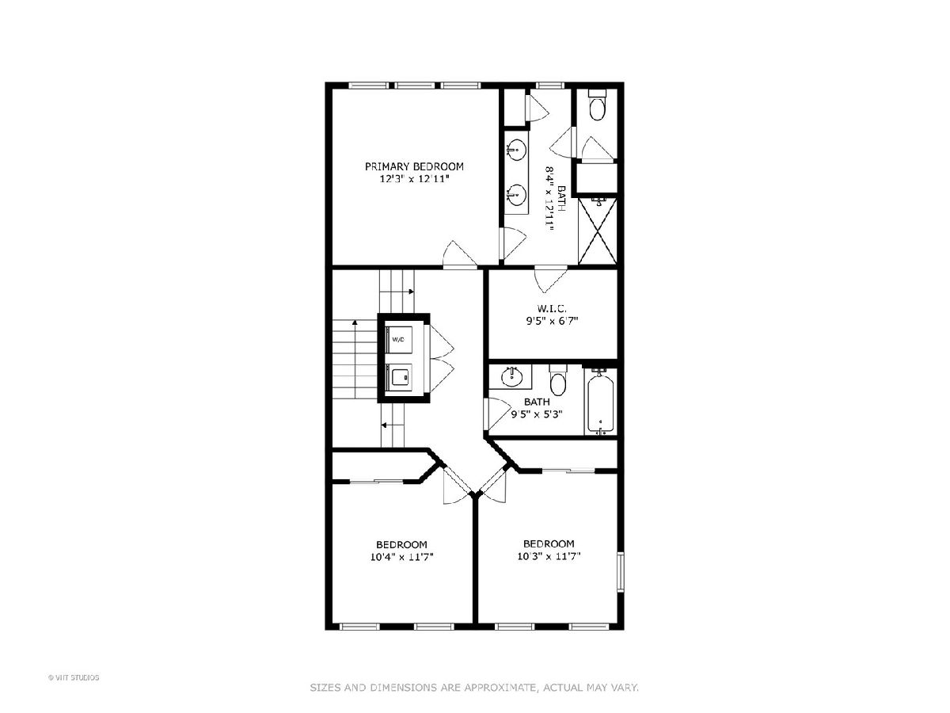
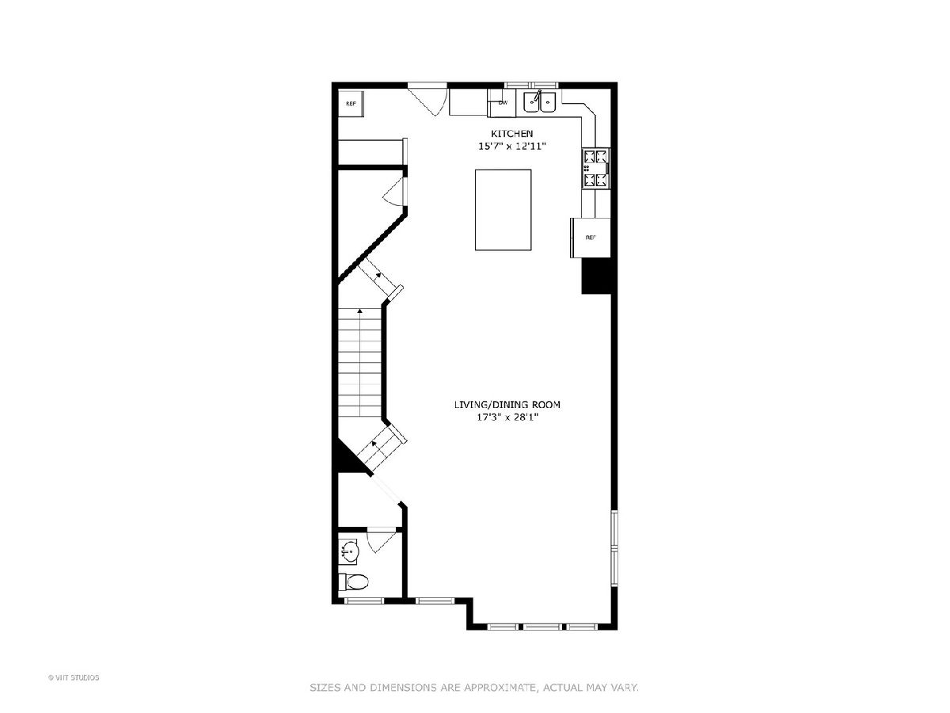
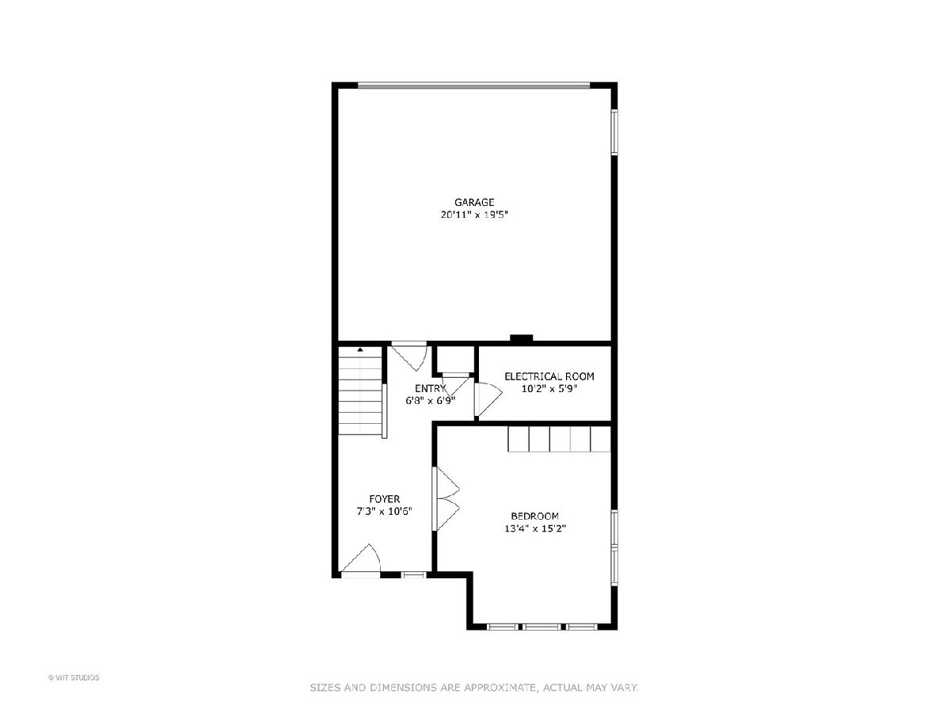
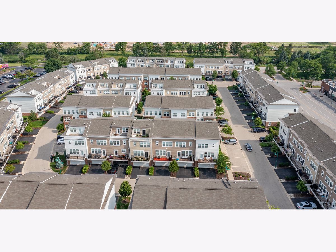
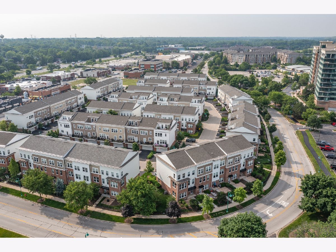
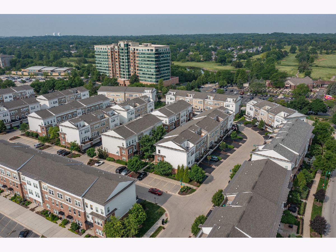
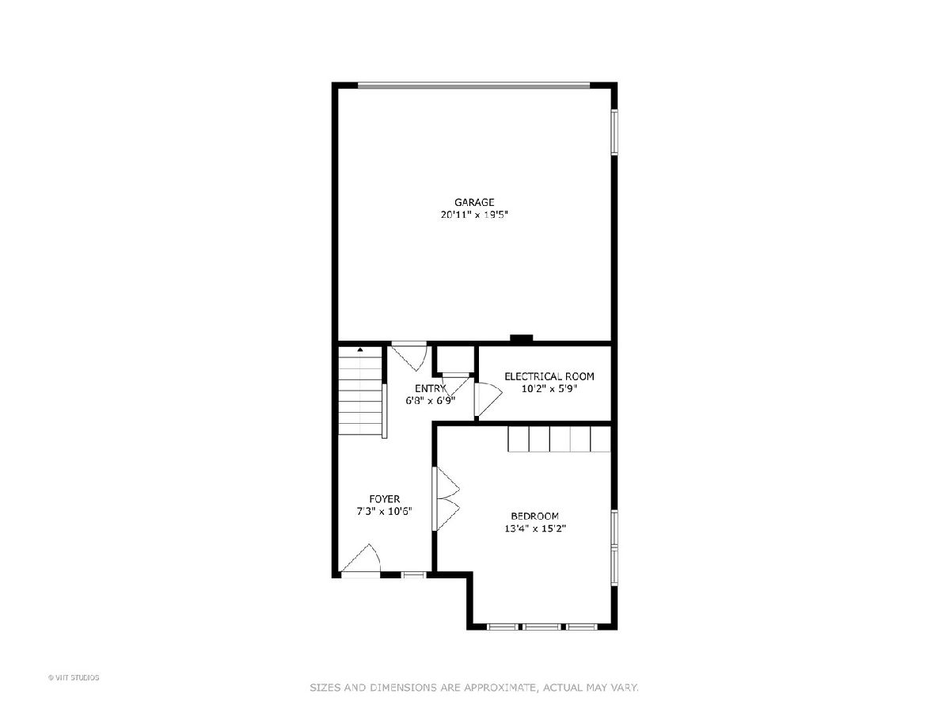
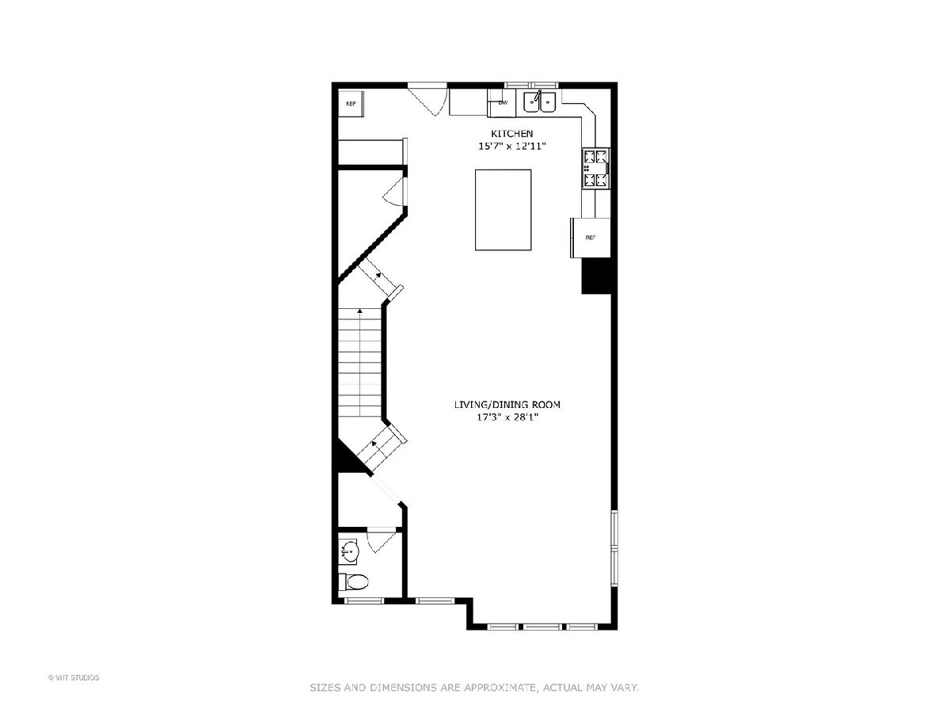
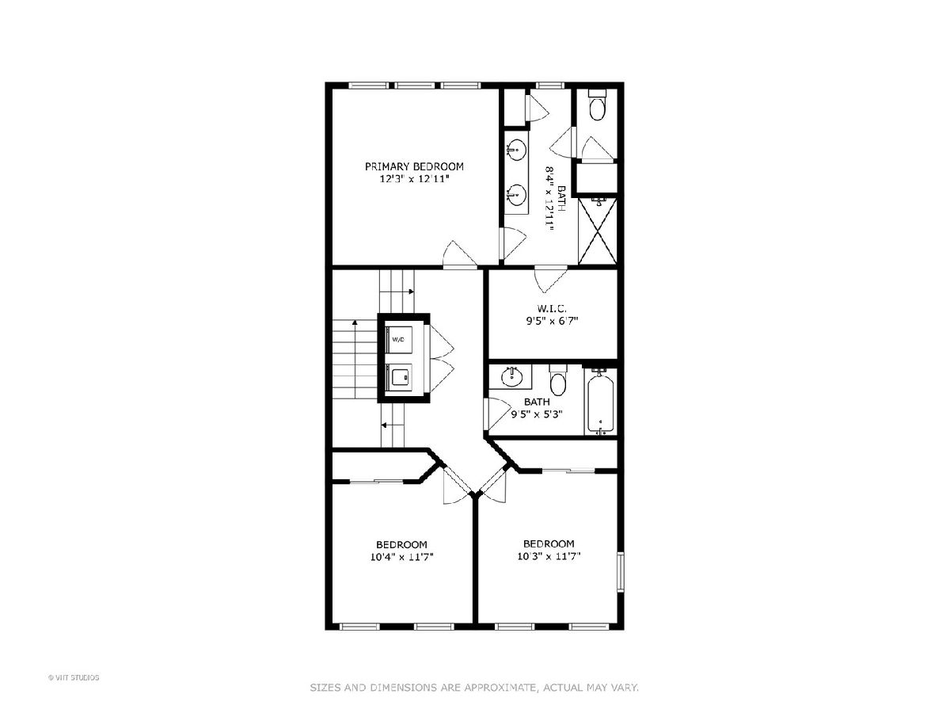
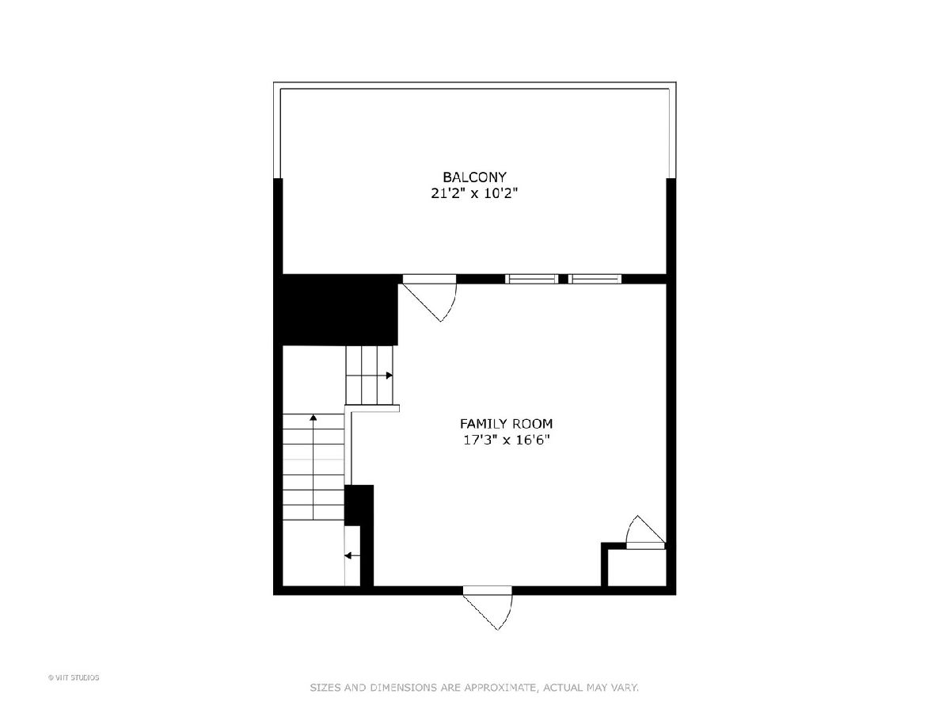
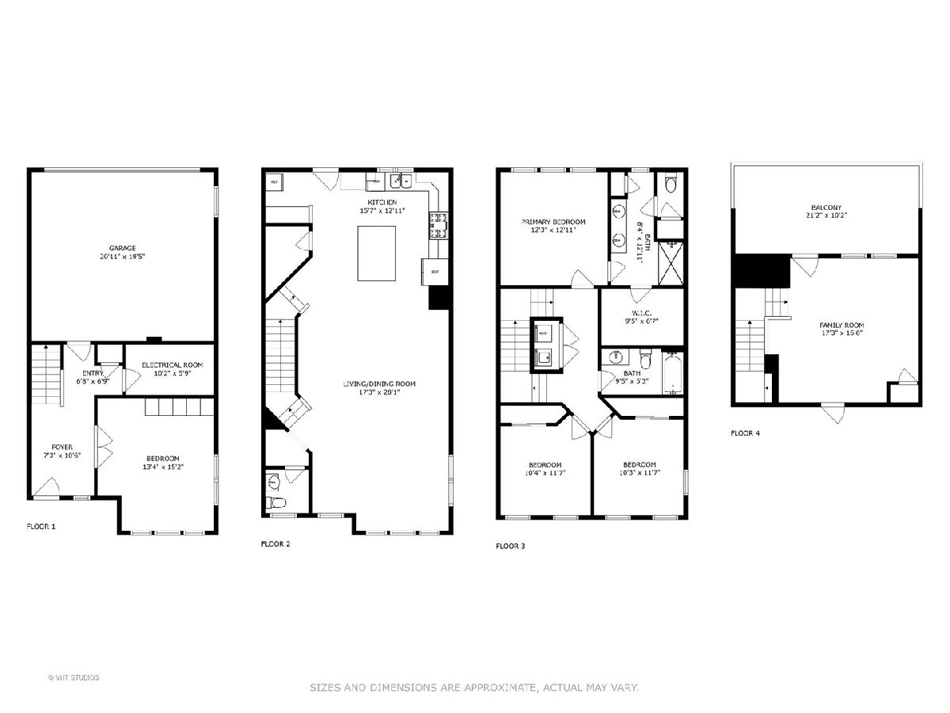
Room Specifics
Total Bedrooms: 4
Bedrooms Above Ground: 4
Bedrooms Below Ground: 0
Dimensions: —
Floor Type: —
Dimensions: —
Floor Type: —
Dimensions: —
Floor Type: —
Full Bathrooms: 3
Bathroom Amenities: Double Sink
Bathroom in Basement: 0
Rooms: —
Basement Description: —
Other Specifics
| 2 | |
| — | |
| — | |
| — | |
| — | |
| 1408 | |
| — | |
| — | |
| — | |
| — | |
| Not in DB | |
| — | |
| — | |
| — | |
| — |
Tax History
| Year | Property Taxes |
|---|---|
| 2025 | $13,438 |
Contact Agent
Contact Agent
Listing Provided By
Baird & Warner


