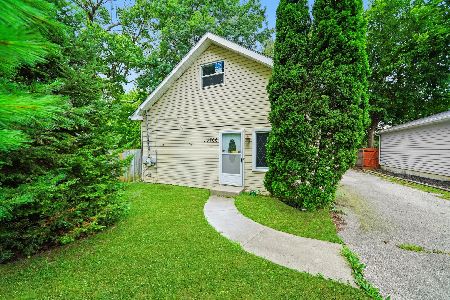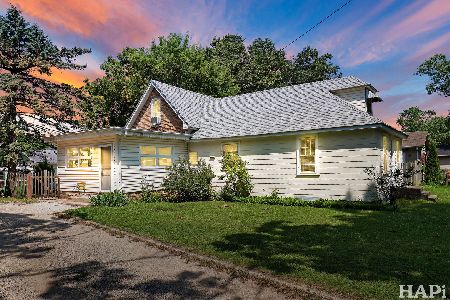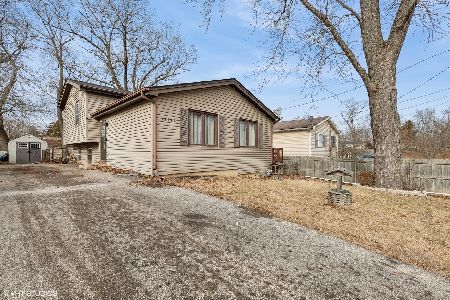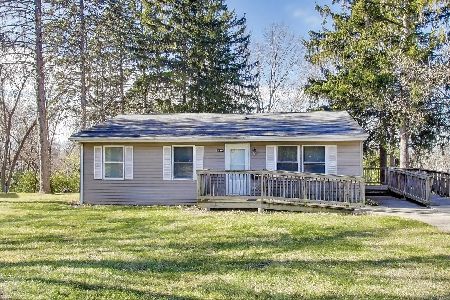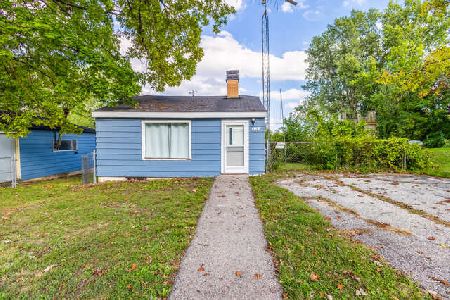35471 Indian Lane, Ingleside, Illinois 60041
$285,000
|
Sold
|
|
| Status: | Closed |
| Sqft: | 1,800 |
| Cost/Sqft: | $166 |
| Beds: | 3 |
| Baths: | 2 |
| Year Built: | 1946 |
| Property Taxes: | $1,551 |
| Days On Market: | 1651 |
| Lot Size: | 0,26 |
Description
Beautifully updated three bedroom two bath waterfront Chain of Lakes / Long Lake home. Your beautiful home welcomes you with new hardwood flooring in the spacious great room, dining room, and kitchen with stylish ceramic flooring in the two designer baths, and carpeting in the three spacious bedrooms. Enjoy warm summer nights on your deck overlooking water views and wooded backyard with fire pit. Backyard water fun is enhanced by your dock and inlet boat slip including Shorestation. New kitchen cabinets, high-end stainless appliances, great room masonry fireplace, dry waterproofed basement with sump pump, and ample parking make this your perfect new home!
Property Specifics
| Single Family | |
| — | |
| Ranch | |
| 1946 | |
| Partial | |
| — | |
| Yes | |
| 0.26 |
| Lake | |
| Wilsons | |
| 0 / Not Applicable | |
| None | |
| Community Well | |
| Public Sewer | |
| 11118043 | |
| 05144020040000 |
Nearby Schools
| NAME: | DISTRICT: | DISTANCE: | |
|---|---|---|---|
|
Grade School
Gavin Central School |
37 | — | |
|
Middle School
Gavin South Junior High School |
37 | Not in DB | |
|
High School
Grant Community High School |
124 | Not in DB | |
Property History
| DATE: | EVENT: | PRICE: | SOURCE: |
|---|---|---|---|
| 26 Feb, 2018 | Sold | $54,000 | MRED MLS |
| 30 Jan, 2018 | Under contract | $74,900 | MRED MLS |
| — | Last price change | $99,900 | MRED MLS |
| 13 Nov, 2017 | Listed for sale | $99,900 | MRED MLS |
| 3 Aug, 2021 | Sold | $285,000 | MRED MLS |
| 5 Jul, 2021 | Under contract | $299,600 | MRED MLS |
| — | Last price change | $299,500 | MRED MLS |
| 10 Jun, 2021 | Listed for sale | $319,900 | MRED MLS |
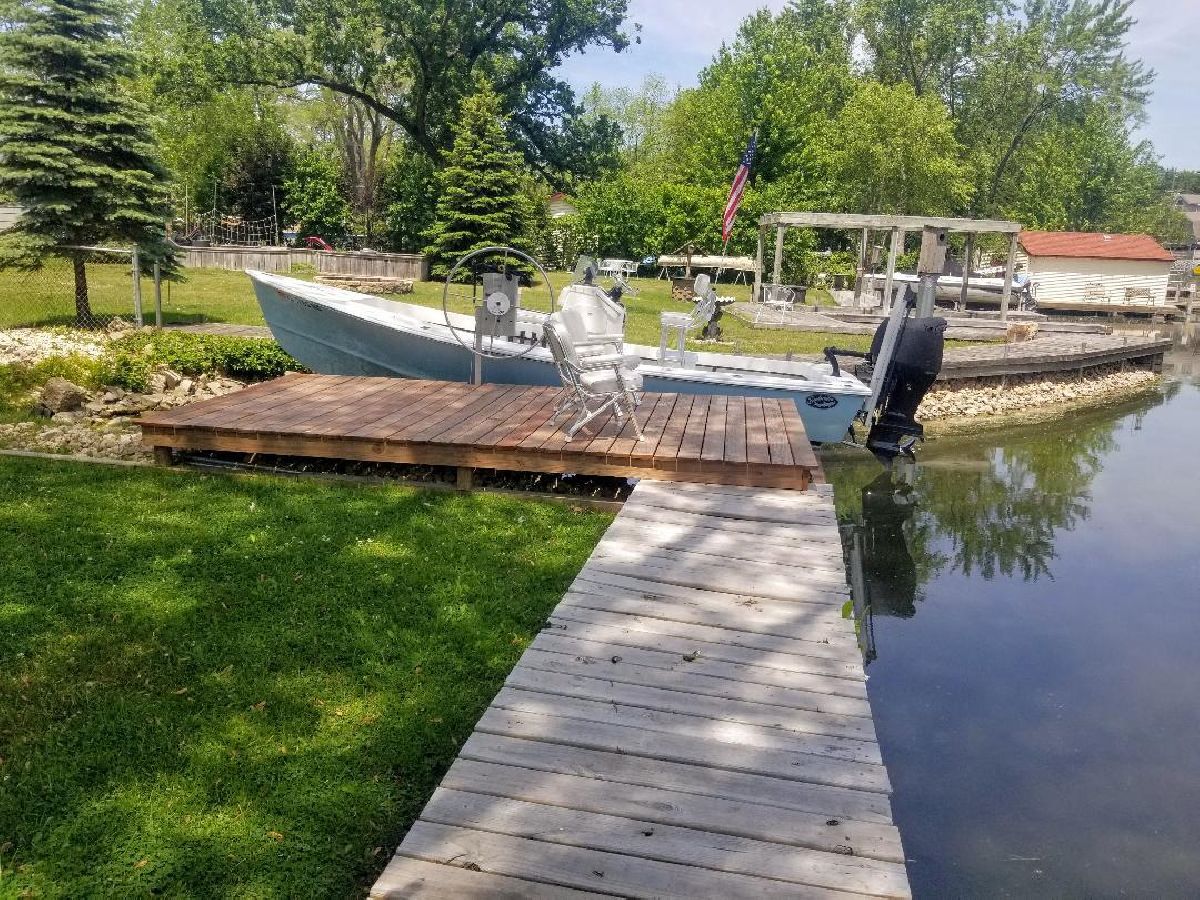



















Room Specifics
Total Bedrooms: 3
Bedrooms Above Ground: 3
Bedrooms Below Ground: 0
Dimensions: —
Floor Type: Carpet
Dimensions: —
Floor Type: Carpet
Full Bathrooms: 2
Bathroom Amenities: —
Bathroom in Basement: 0
Rooms: No additional rooms
Basement Description: Unfinished,Crawl
Other Specifics
| — | |
| Block,Concrete Perimeter | |
| Asphalt | |
| Deck | |
| Chain of Lakes Frontage,Channel Front,Fenced Yard,Landscaped,Water View,Wooded | |
| 50X 241X 56X 216 | |
| Unfinished | |
| Full | |
| Wood Laminate Floors, First Floor Bedroom, First Floor Laundry, First Floor Full Bath | |
| Range, Microwave, Dishwasher, Refrigerator, Washer, Dryer | |
| Not in DB | |
| Lake, Street Lights, Street Paved | |
| — | |
| — | |
| Wood Burning |
Tax History
| Year | Property Taxes |
|---|---|
| 2018 | $3,835 |
| 2021 | $1,551 |
Contact Agent
Nearby Similar Homes
Nearby Sold Comparables
Contact Agent
Listing Provided By
Prello Realty, Inc.

