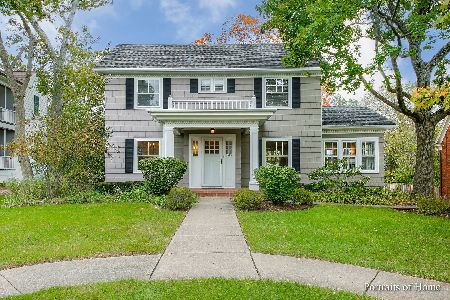355 Montclair Avenue, Glen Ellyn, Illinois 60137
$640,000
|
Sold
|
|
| Status: | Closed |
| Sqft: | 3,712 |
| Cost/Sqft: | $168 |
| Beds: | 5 |
| Baths: | 3 |
| Year Built: | 1921 |
| Property Taxes: | $12,718 |
| Days On Market: | 1666 |
| Lot Size: | 0,21 |
Description
WOW Gorgeous Ben Franklin Charmer! This amazing 5 bed, 2.5 bath, vintage Glen Ellyn 2 story checks all the boxes! Step into the open foyer with beautiful tile work! First floor boasts gleaming hardwoods, large living room with beautiful wood burning fireplace, built-in shelving and in-set windows! All season room off the living room covered in windows and drenched in natural light! Huge dining room with updated lighting. All white kitchen with solid surface counters, all stainless appliances, seating area and over-sized pantry. First floor master, 2nd bedroom and remodeled bath with heated flooring completes the first floor! 2nd floor with 3 huge bedrooms and a bonus family room with built-in shelving, new carpeting throughout, new windows and remodeled baths! Brand new carpet in basement with decorative fireplace. SO much storage! Dine al fresco in the fully fenced back yard with concrete stamped patio and beautiful privacy fence and lush landscape! Upgraded electrical, new electrical box - 2021, dimmer switches on first floor and basement, ring doorbell, basement professionally waterproofed. 2nd floor windows -2021. Dining room and kitchen windows - 2018. Roof, gutters and fascia - 2019. Washer/Dryer - 2019. Garage door - 2019. Boiler 2018. HWH - 2017. Walk to town and train and all Glen Ellyn has to offer!
Property Specifics
| Single Family | |
| — | |
| Bungalow | |
| 1921 | |
| Full | |
| — | |
| No | |
| 0.21 |
| Du Page | |
| — | |
| — / Not Applicable | |
| None | |
| Lake Michigan | |
| Public Sewer | |
| 11133912 | |
| 0514205001 |
Nearby Schools
| NAME: | DISTRICT: | DISTANCE: | |
|---|---|---|---|
|
Grade School
Ben Franklin Elementary School |
41 | — | |
|
Middle School
Hadley Junior High School |
41 | Not in DB | |
|
High School
Glenbard West High School |
87 | Not in DB | |
Property History
| DATE: | EVENT: | PRICE: | SOURCE: |
|---|---|---|---|
| 2 Sep, 2021 | Sold | $640,000 | MRED MLS |
| 2 Jul, 2021 | Under contract | $625,000 | MRED MLS |
| 1 Jul, 2021 | Listed for sale | $625,000 | MRED MLS |
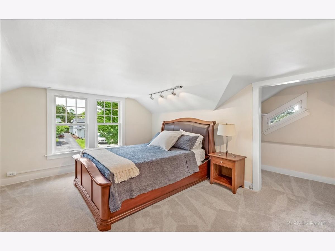
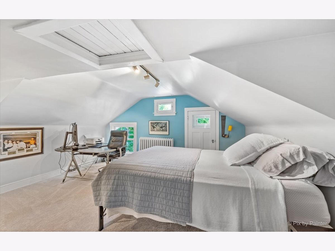
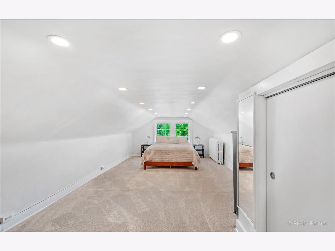
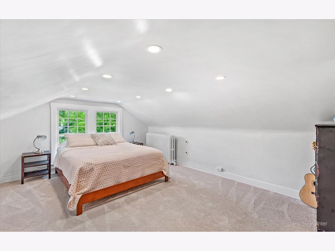
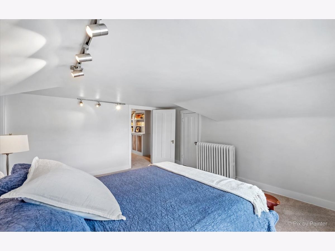
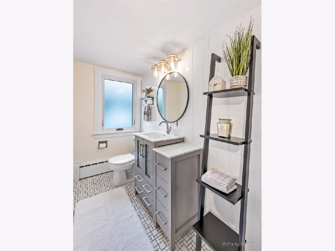
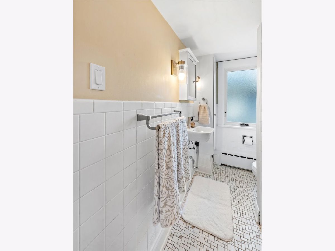
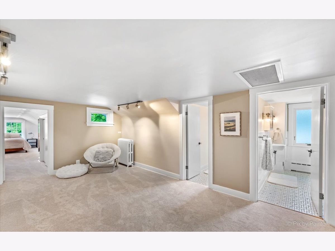
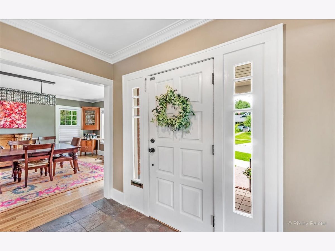
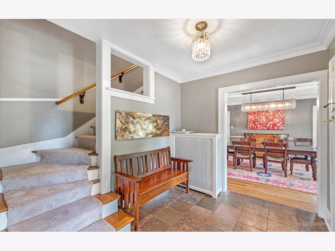
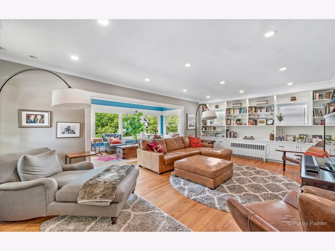
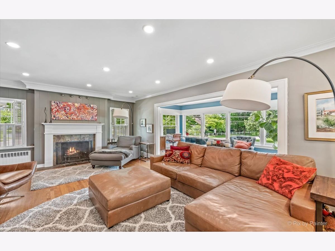
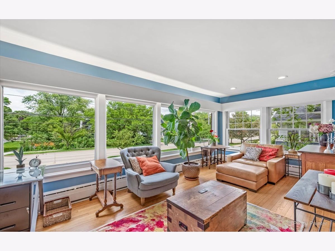
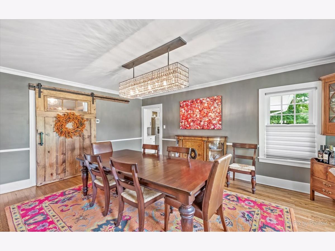
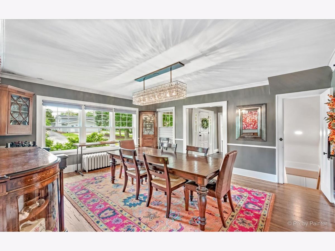
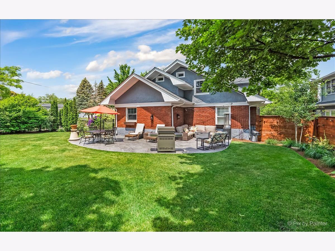
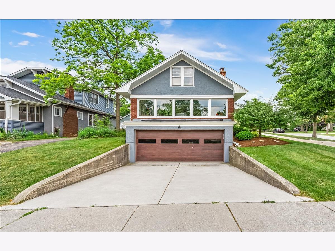
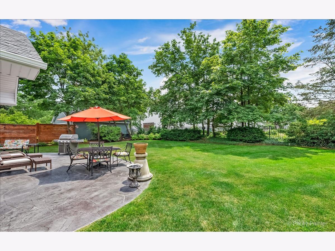
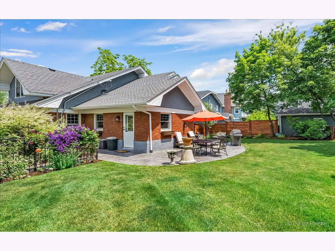
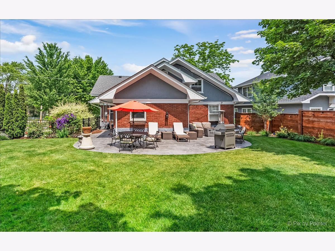
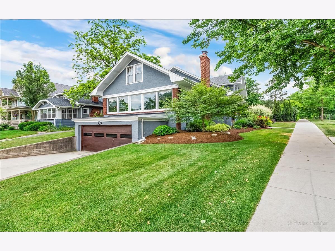
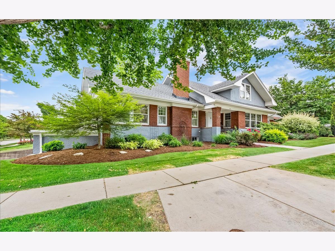
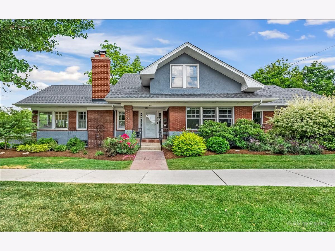
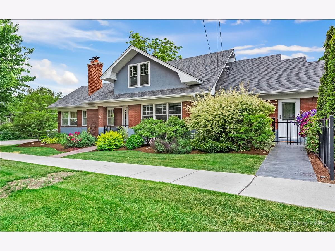
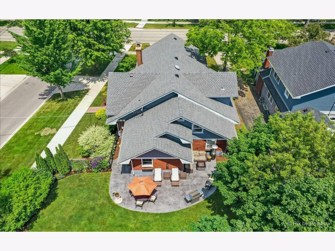
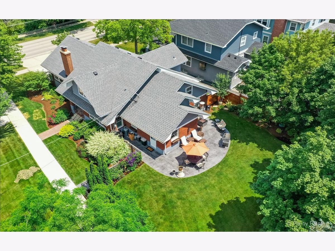
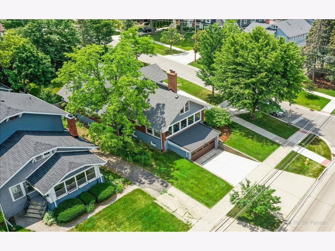
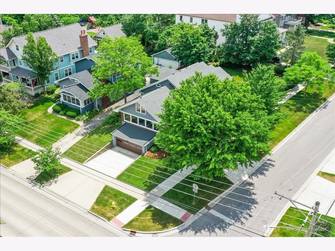
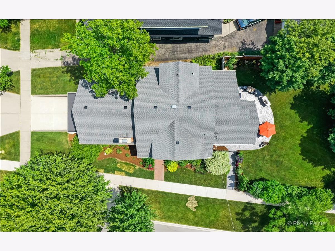
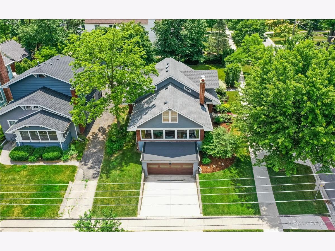
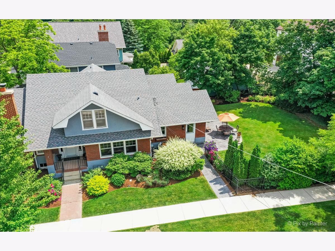
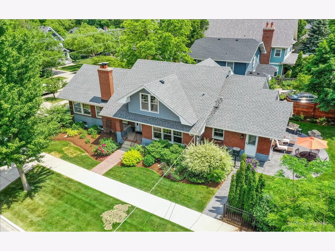
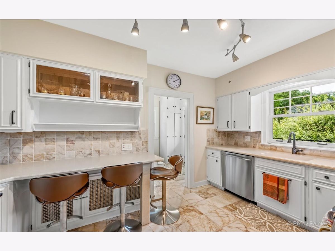
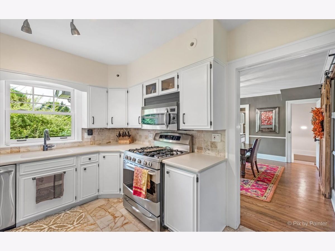
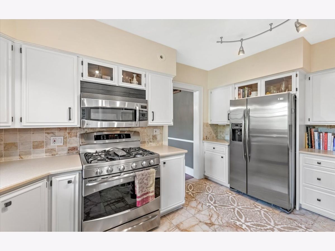
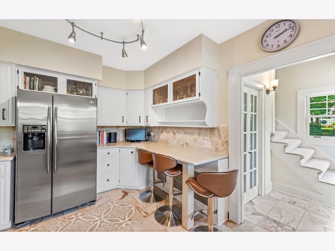
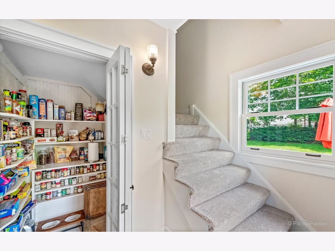
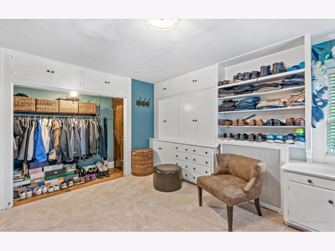
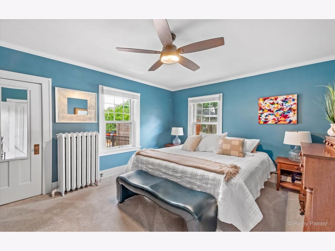
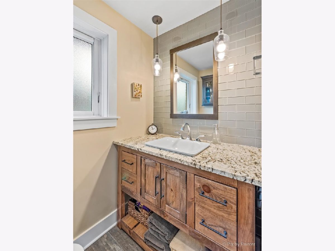
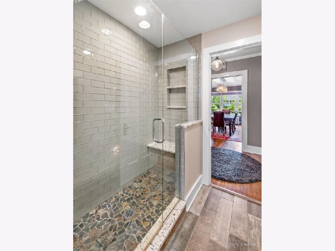
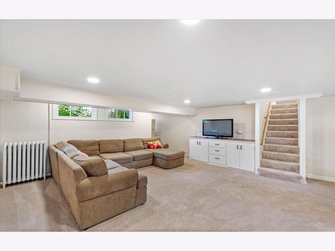
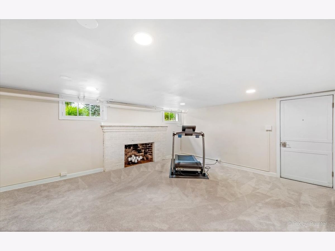
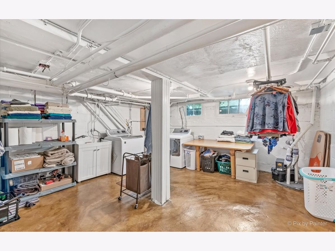
Room Specifics
Total Bedrooms: 5
Bedrooms Above Ground: 5
Bedrooms Below Ground: 0
Dimensions: —
Floor Type: Carpet
Dimensions: —
Floor Type: Carpet
Dimensions: —
Floor Type: Carpet
Dimensions: —
Floor Type: —
Full Bathrooms: 3
Bathroom Amenities: —
Bathroom in Basement: 0
Rooms: Bedroom 5,Recreation Room,Sitting Room,Foyer,Utility Room-Lower Level,Storage
Basement Description: Finished
Other Specifics
| 2 | |
| — | |
| — | |
| Patio, Stamped Concrete Patio, Storms/Screens | |
| Fenced Yard | |
| 50X150X70 | |
| — | |
| — | |
| Hardwood Floors, First Floor Bedroom, First Floor Full Bath, Walk-In Closet(s), Bookcases, Some Carpeting, Separate Dining Room | |
| Range, Microwave, Dishwasher, Refrigerator, Washer, Dryer, Disposal, Stainless Steel Appliance(s) | |
| Not in DB | |
| — | |
| — | |
| — | |
| Wood Burning |
Tax History
| Year | Property Taxes |
|---|---|
| 2021 | $12,718 |
Contact Agent
Nearby Similar Homes
Nearby Sold Comparables
Contact Agent
Listing Provided By
Berkshire Hathaway HomeServices Chicago







