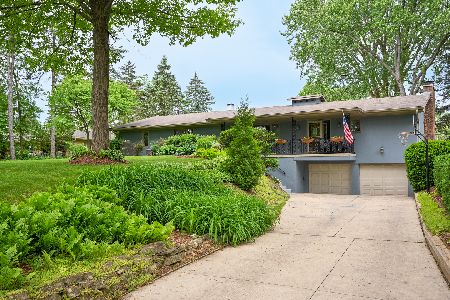355 Ott Avenue, Glen Ellyn, Illinois 60137
$483,000
|
Sold
|
|
| Status: | Closed |
| Sqft: | 3,127 |
| Cost/Sqft: | $160 |
| Beds: | 5 |
| Baths: | 5 |
| Year Built: | 1968 |
| Property Taxes: | $13,236 |
| Days On Market: | 3537 |
| Lot Size: | 0,48 |
Description
Distinctive Prairie style home w/Frank Lloyd Wright flair on a large lot. Conveniently located in Lambert Farms close to top rated Glen Ellyn Schools, College of DuPage, transportation, shopping, restaurants & more. Tasteful expansion/remodel in 2009 includes the all the living space & amenities on your wish list. 4.5 baths, 5 big brms including a huge master suite w/bath/sitting/dressing area, & private balcony. Family sized kitchen & breakfast room open out to large patio & huge back yard. Fabulous sun lit family room w/beamed cathedral ceiling, skylights & lots of big windows. Dining room w/brick wood burning fireplace. Walk-out lower level offers recreation room, exercise room, full bath & laundry/utility room. 2 car attached garage PLUS a oversized detached, full masonry garage/toy barn w/oversized doors & 220 ideal for contractors, car collectors, hobbyists. Perfect for your toys, motorhome, camper, workshop, or storage. Hardwood floors in most rooms. Best value in Glen Ellyn!!
Property Specifics
| Single Family | |
| — | |
| — | |
| 1968 | |
| None | |
| — | |
| No | |
| 0.48 |
| Du Page | |
| — | |
| 0 / Not Applicable | |
| None | |
| Lake Michigan | |
| Public Sewer | |
| 09165052 | |
| 0522415004 |
Nearby Schools
| NAME: | DISTRICT: | DISTANCE: | |
|---|---|---|---|
|
Grade School
Briar Glen Elementary School |
89 | — | |
|
Middle School
Glen Crest Middle School |
89 | Not in DB | |
|
High School
Glenbard South High School |
87 | Not in DB | |
Property History
| DATE: | EVENT: | PRICE: | SOURCE: |
|---|---|---|---|
| 19 May, 2016 | Sold | $483,000 | MRED MLS |
| 24 Mar, 2016 | Under contract | $499,000 | MRED MLS |
| 14 Mar, 2016 | Listed for sale | $499,000 | MRED MLS |
Room Specifics
Total Bedrooms: 5
Bedrooms Above Ground: 5
Bedrooms Below Ground: 0
Dimensions: —
Floor Type: Hardwood
Dimensions: —
Floor Type: Hardwood
Dimensions: —
Floor Type: Hardwood
Dimensions: —
Floor Type: —
Full Bathrooms: 5
Bathroom Amenities: Whirlpool,Separate Shower,Double Sink
Bathroom in Basement: —
Rooms: Bedroom 5,Eating Area,Exercise Room,Foyer,Mud Room,Recreation Room,Sitting Room
Basement Description: None
Other Specifics
| 4 | |
| Concrete Perimeter | |
| Concrete | |
| Balcony, Patio, Porch | |
| — | |
| 112 X 185 | |
| — | |
| Full | |
| Vaulted/Cathedral Ceilings, Skylight(s), Hardwood Floors | |
| Range, Dishwasher, Refrigerator | |
| Not in DB | |
| — | |
| — | |
| — | |
| Wood Burning |
Tax History
| Year | Property Taxes |
|---|---|
| 2016 | $13,236 |
Contact Agent
Nearby Similar Homes
Nearby Sold Comparables
Contact Agent
Listing Provided By
Keller Williams Premiere Properties








