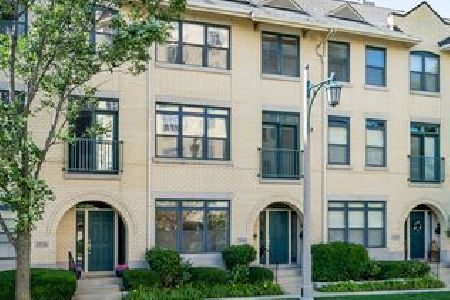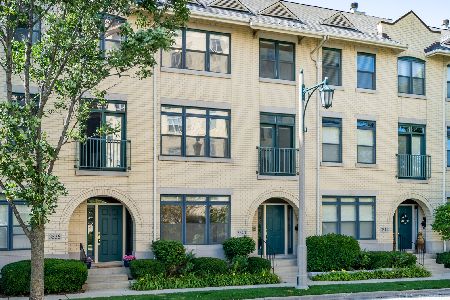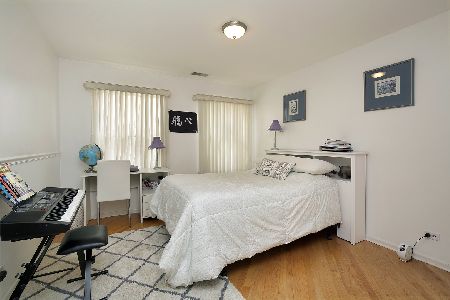3550 Patten Road, Highland Park, Illinois 60035
$720,000
|
Sold
|
|
| Status: | Closed |
| Sqft: | 2,860 |
| Cost/Sqft: | $280 |
| Beds: | 4 |
| Baths: | 4 |
| Year Built: | 2000 |
| Property Taxes: | $10,996 |
| Days On Market: | 6541 |
| Lot Size: | 0,00 |
Description
Designed by DLK Architects to blend into the historic landmark district, this home takes full advantage of its premier location and exciting views. It has the personality of an exclusive Malibu beach house or an exquisite Northwoods retreat. All rooms are angled for optimum enjoyment. The interior design is chic and complete. The finishes are exemplary. Right now the lake views are in full bloom! Truly one-of-a-kind
Property Specifics
| Condos/Townhomes | |
| — | |
| — | |
| 2000 | |
| Partial | |
| TOWNHOME | |
| No | |
| — |
| Lake | |
| Fort Sheridan | |
| 232 / — | |
| Insurance,Lawn Care,Snow Removal | |
| Public | |
| Public Sewer | |
| 06813728 | |
| 16104090210000 |
Nearby Schools
| NAME: | DISTRICT: | DISTANCE: | |
|---|---|---|---|
|
Grade School
Oak Terrace Elementary School |
112 | — | |
|
Middle School
Northwood Junior High School |
112 | Not in DB | |
|
High School
Highland Park High School |
113 | Not in DB | |
Property History
| DATE: | EVENT: | PRICE: | SOURCE: |
|---|---|---|---|
| 3 Oct, 2008 | Sold | $720,000 | MRED MLS |
| 21 Aug, 2008 | Under contract | $800,000 | MRED MLS |
| — | Last price change | $850,000 | MRED MLS |
| 28 Feb, 2008 | Listed for sale | $850,000 | MRED MLS |
Room Specifics
Total Bedrooms: 4
Bedrooms Above Ground: 4
Bedrooms Below Ground: 0
Dimensions: —
Floor Type: Carpet
Dimensions: —
Floor Type: Carpet
Dimensions: —
Floor Type: Carpet
Full Bathrooms: 4
Bathroom Amenities: Separate Shower,Double Sink
Bathroom in Basement: 0
Rooms: Den,Gallery,Library,Maid Room,Utility Room-1st Floor
Basement Description: Unfinished
Other Specifics
| 2 | |
| Concrete Perimeter | |
| Asphalt | |
| Balcony, Storms/Screens, End Unit | |
| Common Grounds,Landscaped | |
| COMMON | |
| — | |
| Full | |
| First Floor Bedroom, Laundry Hook-Up in Unit, Storage | |
| Range, Microwave, Dishwasher, Refrigerator, Bar Fridge, Washer, Dryer, Disposal | |
| Not in DB | |
| — | |
| — | |
| Bike Room/Bike Trails, Park, Tennis Court(s) | |
| Double Sided, Gas Log |
Tax History
| Year | Property Taxes |
|---|---|
| 2008 | $10,996 |
Contact Agent
Nearby Similar Homes
Nearby Sold Comparables
Contact Agent
Listing Provided By
Milestone Realty






